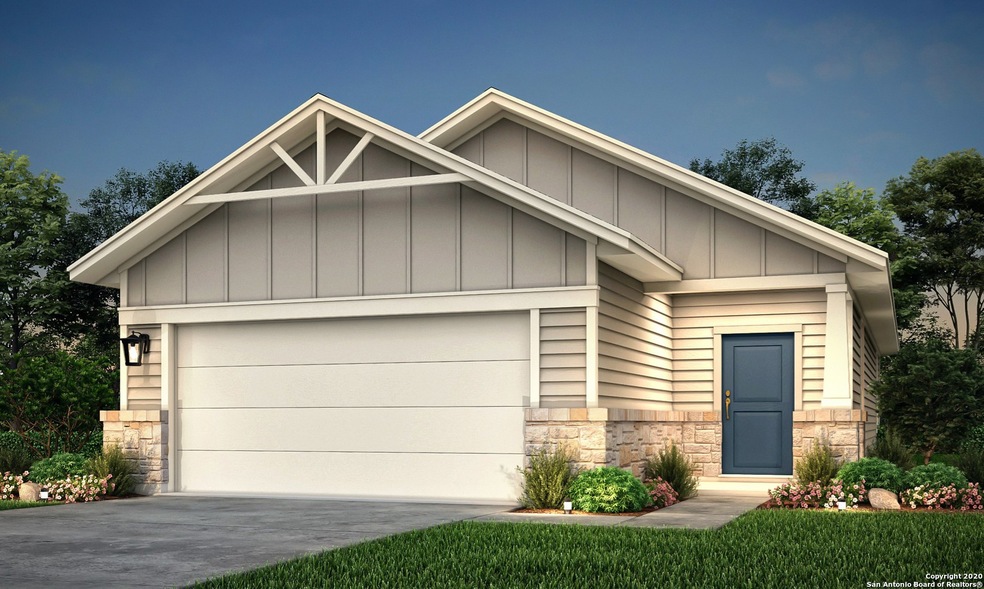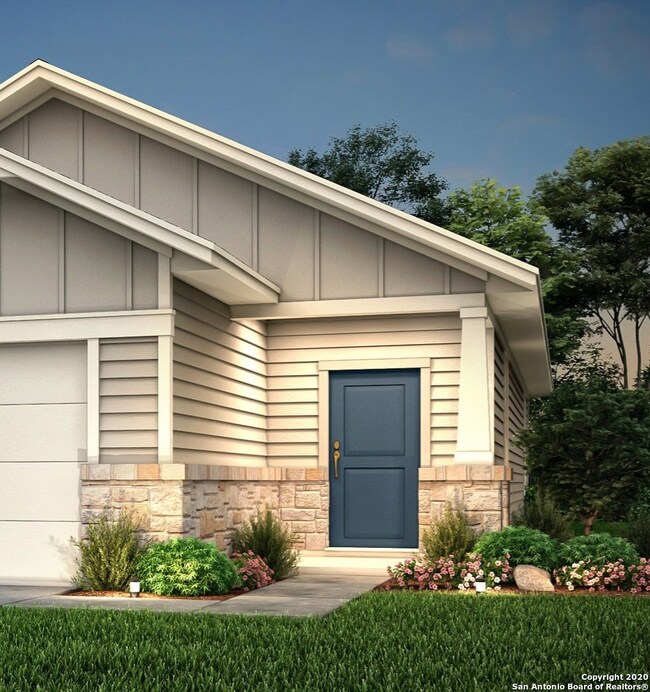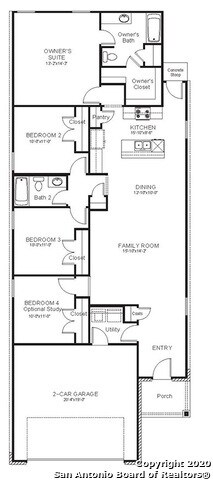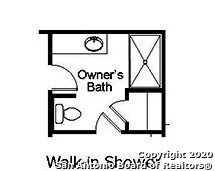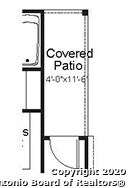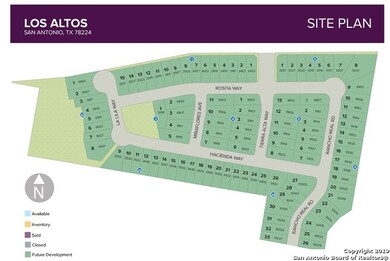
9927 Rancho Real Rd San Antonio, TX 78224
Medina Lake NeighborhoodHighlights
- New Construction
- Solid Surface Countertops
- Double Pane Windows
- Custom Closet System
- 2 Car Attached Garage
- Smart Grid Meter
About This Home
As of April 2022New Century Communities Home Under cosntruction, ready to Move-In October 2020. One story home with 4 bedrooms, 2 baths and 2 car garage. Open floor plan with hight ceilings. Big kitchen Kitchen with island, granite C-tops, 42" cabinets, Walk-in Pantry, and SS appliances. Master bath with oversized walk-in shower, and 2 vanities. Covered Patio, Full sprinkler system, sodded backyard, fence, and lanscape.
Last Agent to Sell the Property
Michael Harrell
Rhapsody Realty Services, LLC Listed on: 10/04/2020
Last Buyer's Agent
Joe Flores
JPAR San Antonio
Home Details
Home Type
- Single Family
Est. Annual Taxes
- $6,250
Year Built
- Built in 2020 | New Construction
Lot Details
- 4,792 Sq Ft Lot
- Level Lot
HOA Fees
- $27 Monthly HOA Fees
Parking
- 2 Car Attached Garage
Home Design
- Slab Foundation
- Roof Vent Fans
- Stone Siding
- Radiant Barrier
Interior Spaces
- 1,602 Sq Ft Home
- Property has 1 Level
- Double Pane Windows
- Combination Dining and Living Room
- Stone or Rock in Basement
- 12 Inch+ Attic Insulation
Kitchen
- <<selfCleaningOvenToken>>
- Stove
- Cooktop<<rangeHoodToken>>
- <<microwave>>
- Ice Maker
- Dishwasher
- Solid Surface Countertops
- Disposal
Flooring
- Carpet
- Ceramic Tile
Bedrooms and Bathrooms
- 4 Bedrooms
- Custom Closet System
- Walk-In Closet
- 2 Full Bathrooms
Laundry
- Laundry Room
- Washer Hookup
Eco-Friendly Details
- Smart Grid Meter
- ENERGY STAR Qualified Equipment
Schools
- Spicewood Elementary School
Utilities
- Central Heating and Cooling System
- SEER Rated 13-15 Air Conditioning Units
- Programmable Thermostat
- High-Efficiency Water Heater
- Cable TV Available
Community Details
- $250 HOA Transfer Fee
- Los Altos Association
- Built by Century Communities
- Los Altos Subdivision
- Mandatory home owners association
Listing and Financial Details
- Legal Lot and Block 6 / 5
- Assessor Parcel Number 145520050060
Ownership History
Purchase Details
Home Financials for this Owner
Home Financials are based on the most recent Mortgage that was taken out on this home.Purchase Details
Home Financials for this Owner
Home Financials are based on the most recent Mortgage that was taken out on this home.Similar Homes in San Antonio, TX
Home Values in the Area
Average Home Value in this Area
Purchase History
| Date | Type | Sale Price | Title Company |
|---|---|---|---|
| Deed | -- | None Listed On Document | |
| Vendors Lien | -- | None Available |
Mortgage History
| Date | Status | Loan Amount | Loan Type |
|---|---|---|---|
| Open | $15,641 | FHA | |
| Open | $265,109 | FHA | |
| Previous Owner | $219,300 | VA | |
| Closed | $265,109 | No Value Available |
Property History
| Date | Event | Price | Change | Sq Ft Price |
|---|---|---|---|---|
| 07/17/2025 07/17/25 | For Sale | $265,000 | -1.8% | $165 / Sq Ft |
| 07/26/2022 07/26/22 | Off Market | -- | -- | -- |
| 04/26/2022 04/26/22 | Sold | -- | -- | -- |
| 03/27/2022 03/27/22 | Pending | -- | -- | -- |
| 02/26/2022 02/26/22 | For Sale | $269,990 | +19.4% | $168 / Sq Ft |
| 03/26/2021 03/26/21 | Off Market | -- | -- | -- |
| 12/14/2020 12/14/20 | Sold | -- | -- | -- |
| 11/14/2020 11/14/20 | Pending | -- | -- | -- |
| 10/02/2020 10/02/20 | For Sale | $226,115 | -- | $141 / Sq Ft |
Tax History Compared to Growth
Tax History
| Year | Tax Paid | Tax Assessment Tax Assessment Total Assessment is a certain percentage of the fair market value that is determined by local assessors to be the total taxable value of land and additions on the property. | Land | Improvement |
|---|---|---|---|---|
| 2023 | $6,355 | $268,180 | $51,260 | $216,920 |
| 2022 | $6,004 | $228,899 | $44,760 | $202,320 |
| 2021 | $5,523 | $206,390 | $50,800 | $155,590 |
| 2020 | $880 | $31,700 | $31,700 | $0 |
Agents Affiliated with this Home
-
Vince Salas
V
Seller's Agent in 2025
Vince Salas
Texas Home Realty
(210) 802-9457
134 Total Sales
-
J
Seller's Agent in 2022
Joe Flores
JPAR San Antonio
-
M
Buyer's Agent in 2022
Malik Harris
Real Broker, LLC
-
M
Seller's Agent in 2020
Michael Harrell
Rhapsody Realty Services, LLC
Map
Source: San Antonio Board of REALTORS®
MLS Number: 1487278
APN: 14552-005-0060
- 3311 Rosita Way
- 10019 Rancho Real Rd
- 3411 Rancho Primera
- 3322 Rancho Grande
- 3419 Old Almonte Dr
- 3443 Old Almonte Dr
- 10314 Violeta Way
- 3327 Comanche Crossing
- 3382 Comanche Crossing
- 3247 Old Almonte Dr
- 3254 Old Almonte Dr
- 3231 Old Almonte Dr
- 10327 Mission Canyon
- 3255 Reforma Dr
- 3139 Old Almonte Dr
- 3027 Mission Gate
- 3006 Mission Bell
- 10403 Caddo Pass
- 3031 Durette Dr
- 10707 Musket Dr
