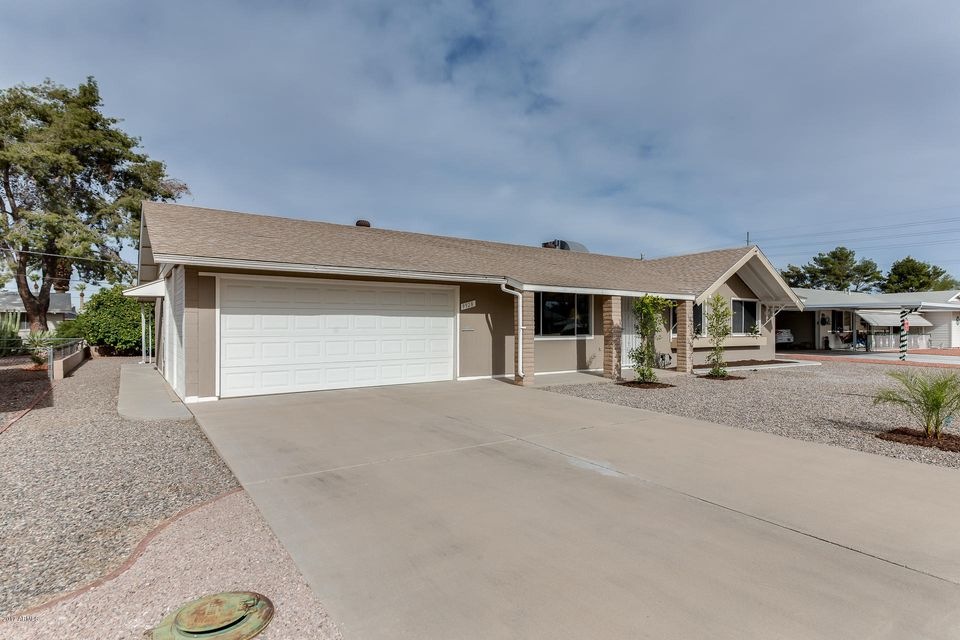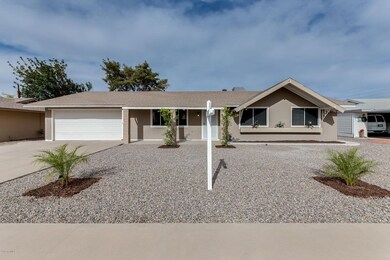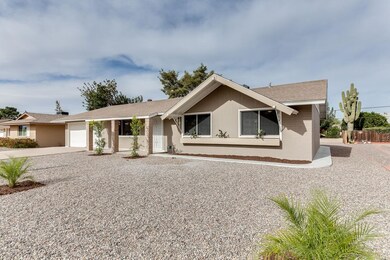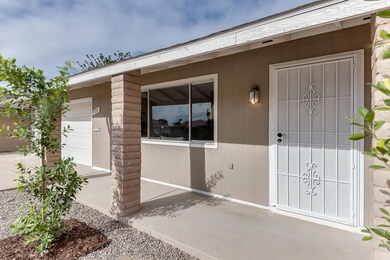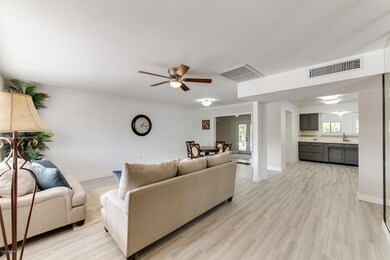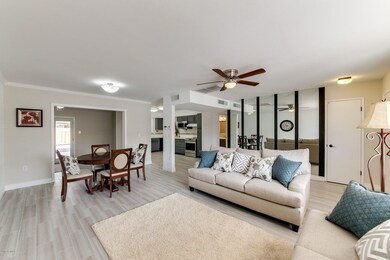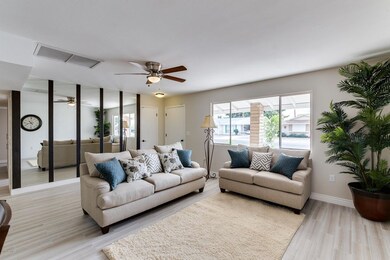
9928 W Hope Cir N Sun City, AZ 85351
Highlights
- RV Parking in Community
- No HOA
- 2 Car Direct Access Garage
- Granite Countertops
- Covered patio or porch
- Solar Screens
About This Home
As of July 2025Newly remodeled, three bedroom, two bathroom, open concept Sun City home! As you walk in you’re greeted with beautiful wood looking tile, bright welcoming natural light, and a view of the living room, kitchen and dining room! The kitchen has ample amounts of storage, granite counters, and is perfect for entertaining. The master is spacious and complete with a full ensuite! In the garage you have built in storage to help keep you organized and take full advantage of the two car space. There is also a workshop just off the garage! Don’t miss out on this home, its going to go fast!
Last Agent to Sell the Property
George Laughton
My Home Group Real Estate Listed on: 12/11/2017
Home Details
Home Type
- Single Family
Est. Annual Taxes
- $734
Year Built
- Built in 1964
Lot Details
- 7,276 Sq Ft Lot
- Partially Fenced Property
- Front and Back Yard Sprinklers
- Sprinklers on Timer
Parking
- 2 Car Direct Access Garage
- Garage Door Opener
Home Design
- Composition Roof
- Block Exterior
- Siding
Interior Spaces
- 1,638 Sq Ft Home
- 1-Story Property
- Ceiling Fan
- Solar Screens
Kitchen
- <<builtInMicrowave>>
- Granite Countertops
Flooring
- Carpet
- Tile
Bedrooms and Bathrooms
- 3 Bedrooms
- Primary Bathroom is a Full Bathroom
- 2 Bathrooms
Outdoor Features
- Covered patio or porch
Schools
- Adult Elementary And Middle School
- Adult High School
Utilities
- Refrigerated Cooling System
- Heating Available
- Cable TV Available
Community Details
- No Home Owners Association
- Association fees include (see remarks)
- Sun City Subdivision
- RV Parking in Community
Listing and Financial Details
- Home warranty included in the sale of the property
- Tax Lot 879
- Assessor Parcel Number 142-83-121
Ownership History
Purchase Details
Home Financials for this Owner
Home Financials are based on the most recent Mortgage that was taken out on this home.Purchase Details
Purchase Details
Purchase Details
Similar Homes in Sun City, AZ
Home Values in the Area
Average Home Value in this Area
Purchase History
| Date | Type | Sale Price | Title Company |
|---|---|---|---|
| Warranty Deed | $192,000 | Title Alliance Of Arizona Ll | |
| Warranty Deed | $110,000 | Security Title Agency Inc | |
| Interfamily Deed Transfer | -- | North American Title Agency | |
| Cash Sale Deed | $80,000 | North American Title Agency |
Mortgage History
| Date | Status | Loan Amount | Loan Type |
|---|---|---|---|
| Open | $49,066 | VA | |
| Open | $194,758 | Stand Alone Refi Refinance Of Original Loan | |
| Closed | $194,592 | VA | |
| Closed | $196,128 | VA |
Property History
| Date | Event | Price | Change | Sq Ft Price |
|---|---|---|---|---|
| 07/17/2025 07/17/25 | Sold | $343,500 | 0.0% | $210 / Sq Ft |
| 05/27/2025 05/27/25 | Price Changed | $343,500 | -0.4% | $210 / Sq Ft |
| 04/24/2025 04/24/25 | Price Changed | $344,900 | -1.4% | $211 / Sq Ft |
| 03/14/2025 03/14/25 | For Sale | $349,900 | +82.2% | $214 / Sq Ft |
| 02/26/2018 02/26/18 | Sold | $192,000 | 0.0% | $117 / Sq Ft |
| 01/29/2018 01/29/18 | Price Changed | $192,000 | +1.6% | $117 / Sq Ft |
| 01/23/2018 01/23/18 | Price Changed | $189,000 | -4.5% | $115 / Sq Ft |
| 01/11/2018 01/11/18 | Price Changed | $197,900 | -0.3% | $121 / Sq Ft |
| 12/11/2017 12/11/17 | For Sale | $198,500 | -- | $121 / Sq Ft |
Tax History Compared to Growth
Tax History
| Year | Tax Paid | Tax Assessment Tax Assessment Total Assessment is a certain percentage of the fair market value that is determined by local assessors to be the total taxable value of land and additions on the property. | Land | Improvement |
|---|---|---|---|---|
| 2025 | $967 | $11,750 | -- | -- |
| 2024 | $898 | $11,190 | -- | -- |
| 2023 | $898 | $21,250 | $4,250 | $17,000 |
| 2022 | $836 | $16,450 | $3,290 | $13,160 |
| 2021 | $862 | $15,450 | $3,090 | $12,360 |
| 2020 | $840 | $13,800 | $2,760 | $11,040 |
| 2019 | $843 | $12,720 | $2,540 | $10,180 |
| 2018 | $814 | $11,430 | $2,280 | $9,150 |
| 2017 | $788 | $9,960 | $1,990 | $7,970 |
| 2016 | $391 | $9,230 | $1,840 | $7,390 |
| 2015 | $695 | $8,430 | $1,680 | $6,750 |
Agents Affiliated with this Home
-
George Laughton

Seller's Agent in 2025
George Laughton
My Home Group Real Estate
(623) 462-3017
81 in this area
3,047 Total Sales
-
Erica Skidmore

Seller Co-Listing Agent in 2025
Erica Skidmore
My Home Group
(623) 217-0803
3 in this area
54 Total Sales
-
Rachael Cebalt

Buyer's Agent in 2025
Rachael Cebalt
My Home Group Real Estate
(605) 303-3625
2 in this area
43 Total Sales
-
Lee Griffith

Buyer Co-Listing Agent in 2025
Lee Griffith
My Home Group Real Estate
(480) 440-4375
3 in this area
100 Total Sales
-
David Furnia

Buyer's Agent in 2018
David Furnia
Coldwell Banker Realty
(602) 463-4521
20 in this area
102 Total Sales
-
c
Buyer's Agent in 2018
ctf David Furnia
Realty One Group
Map
Source: Arizona Regional Multiple Listing Service (ARMLS)
MLS Number: 5697421
APN: 142-83-121
- 9923 W Hope Cir N
- 9914 W Crosby Cir N
- 11232 N Balboa Dr
- 11047 N Coggins Dr
- 9934 W Coggins Dr
- 10012 W Lakeview Cir S
- 9826 W Pebble Beach Dr
- 10701 N 99th Ave Unit 178
- 10701 N 99th Ave Unit 8
- 10701 N 99th Ave Unit 161
- 10701 N 99th Ave Unit 115
- 10701 N 99th Ave Unit ,148
- 10701 N 99th Ave Unit 130
- 10701 N 99th Ave Unit 246
- 10701 N 99th Ave Unit 136
- 10701 N 99th Ave Unit 159
- 10266 W Snead Cir N Unit 4
- 11275 N 99th Ave Unit 215
- 11275 N 99th Ave Unit 1
- 11275 N 99th Ave Unit 170
