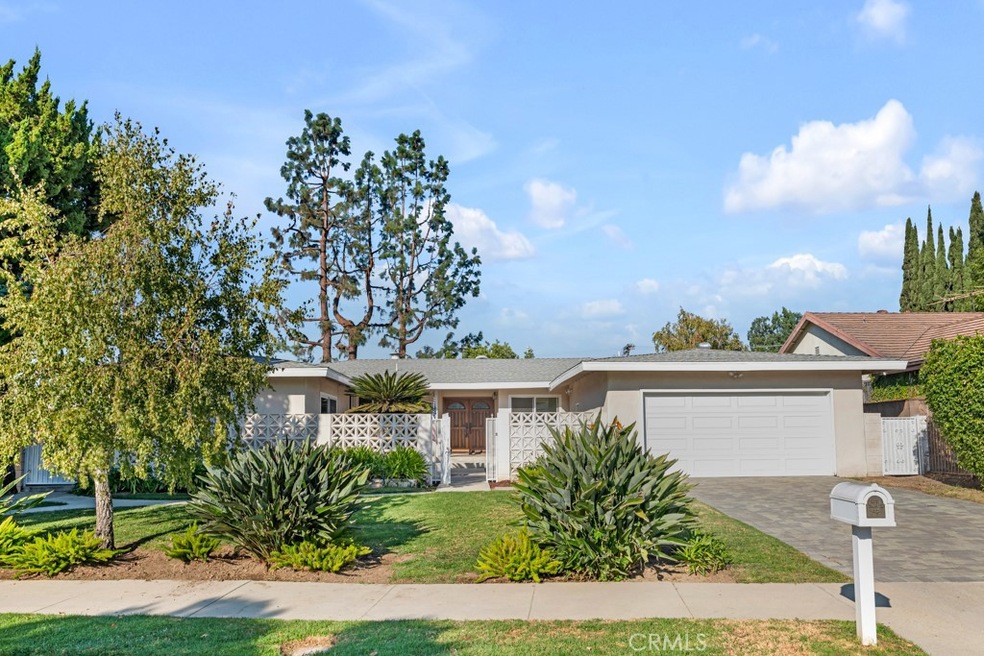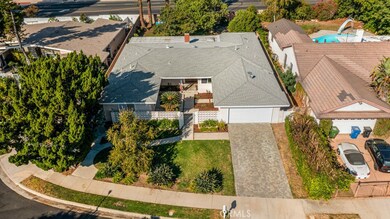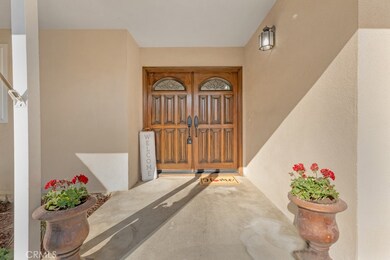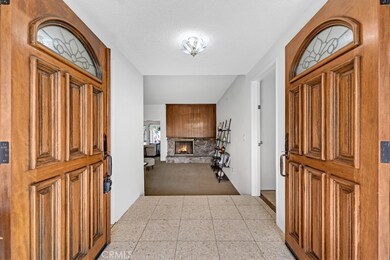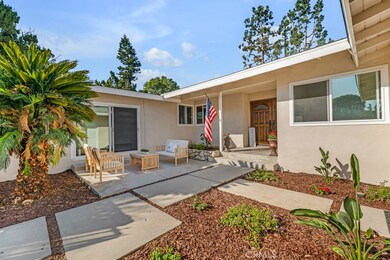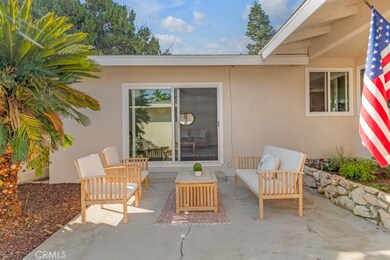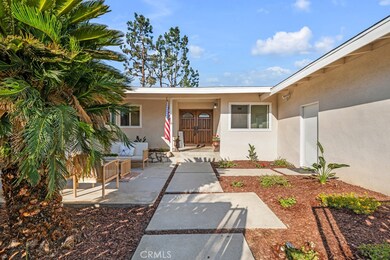
9931 Bothwell Rd Northridge, CA 91324
Chatsworth NeighborhoodHighlights
- Primary Bedroom Suite
- Wood Flooring
- Breakfast Area or Nook
- Traditional Architecture
- No HOA
- Double Door Entry
About This Home
As of November 2024Welcome to this beautiful 4-bedroom, 3-bathroom home boasting nearly 3100 sq. ft. of living space on a nearly 12,000 sq. ft. lot. This light and bright residence features an elegant living room with a dramatic floor to ceiling stone fireplace and raised hearth The living room seamlessly flows into the bonus room with a wall of windows and shutters, providing versatile space for relaxation or entertaining. The gourmet kitchen is a chef’s dream, equipped with a professional-style range, refrigerator/freezer, and an abundant amount of storage and pantry space. This kitchen is truely the heart of this home! Overlooking the private courtyard and step-down, spacious family room with access to the courtyard. A really great layout for gathering and hosting get togethers. The primary bedroom offers a private retreat with closets galore, en-suite bathroom , and a sliding glass door to the rear patio and rear yards. While three additional bedrooms provide ample space for family or guests, these additional bedrooms are well spaced, light and bright. There’s also a dedicated office, ideal for remote work or study, could be a 5th bedroom with slight modifications, Outside, enjoy the charming gated courtyard, perfect for outdoor dining or relaxation. Situated on a quiet cul-de-sac, the home features interlocking paver driveway, a two-car garage, and the convenience of an indoor laundry room. Lots of grassy area and towering trees in the rear yard, ready for you to design to fit your needs and lifestyle. Don’t miss out on this light-filled, inviting home in Northridge
Last Agent to Sell the Property
RE/MAX One Brokerage Phone: 818-694-9000 License #00688014 Listed on: 10/04/2024

Last Buyer's Agent
RE/MAX One Brokerage Phone: 818-694-9000 License #00688014 Listed on: 10/04/2024

Home Details
Home Type
- Single Family
Est. Annual Taxes
- $3,085
Year Built
- Built in 1964
Lot Details
- 0.27 Acre Lot
- Cul-De-Sac
- Landscaped
- Property is zoned LARA
Parking
- 2 Car Attached Garage
- Parking Available
- Front Facing Garage
- Driveway
Home Design
- Traditional Architecture
- Modern Architecture
- Raised Foundation
- Interior Block Wall
- Composition Roof
Interior Spaces
- 3,040 Sq Ft Home
- 1-Story Property
- Double Pane Windows
- Plantation Shutters
- Double Door Entry
- Family Room Off Kitchen
- Living Room with Fireplace
- Dining Room
- Utility Room
- Laundry Room
Kitchen
- Breakfast Area or Nook
- Open to Family Room
- Gas Oven
- Six Burner Stove
- Gas Range
- Free-Standing Range
- Warming Drawer
- Dishwasher
- Tile Countertops
- Pots and Pans Drawers
- Disposal
Flooring
- Wood
- Carpet
- Tile
Bedrooms and Bathrooms
- 4 Main Level Bedrooms
- Primary Bedroom Suite
- Bathtub
Outdoor Features
- Enclosed patio or porch
- Exterior Lighting
Schools
- Topeka Elementary School
- Nobel Middle School
- Chatsworth High School
Utilities
- Central Heating and Cooling System
- Natural Gas Connected
Community Details
- No Home Owners Association
Listing and Financial Details
- Tax Lot 4
- Tax Tract Number 28971
- Assessor Parcel Number 2726012004
- $554 per year additional tax assessments
Ownership History
Purchase Details
Home Financials for this Owner
Home Financials are based on the most recent Mortgage that was taken out on this home.Purchase Details
Home Financials for this Owner
Home Financials are based on the most recent Mortgage that was taken out on this home.Similar Homes in the area
Home Values in the Area
Average Home Value in this Area
Purchase History
| Date | Type | Sale Price | Title Company |
|---|---|---|---|
| Grant Deed | $1,174,000 | Ticor Title Company | |
| Interfamily Deed Transfer | -- | None Available | |
| Interfamily Deed Transfer | -- | Advantage Title Inc |
Mortgage History
| Date | Status | Loan Amount | Loan Type |
|---|---|---|---|
| Open | $700,000 | New Conventional | |
| Previous Owner | $150,000 | New Conventional |
Property History
| Date | Event | Price | Change | Sq Ft Price |
|---|---|---|---|---|
| 11/13/2024 11/13/24 | Sold | $1,174,000 | +2.1% | $386 / Sq Ft |
| 10/11/2024 10/11/24 | Pending | -- | -- | -- |
| 10/04/2024 10/04/24 | For Sale | $1,150,000 | -- | $378 / Sq Ft |
Tax History Compared to Growth
Tax History
| Year | Tax Paid | Tax Assessment Tax Assessment Total Assessment is a certain percentage of the fair market value that is determined by local assessors to be the total taxable value of land and additions on the property. | Land | Improvement |
|---|---|---|---|---|
| 2024 | $3,085 | $217,919 | $36,018 | $181,901 |
| 2023 | $3,033 | $213,647 | $35,312 | $178,335 |
| 2022 | $2,906 | $209,459 | $34,620 | $174,839 |
| 2021 | $2,855 | $205,353 | $33,942 | $171,411 |
| 2019 | $2,777 | $199,264 | $32,936 | $166,328 |
| 2018 | $2,638 | $195,358 | $32,291 | $163,067 |
| 2016 | $2,490 | $187,774 | $31,038 | $156,736 |
| 2015 | $2,457 | $184,954 | $30,572 | $154,382 |
| 2014 | $2,474 | $181,332 | $29,974 | $151,358 |
Agents Affiliated with this Home
-
Chris Williams

Seller's Agent in 2024
Chris Williams
RE/MAX
(818) 694-9000
21 in this area
184 Total Sales
Map
Source: California Regional Multiple Listing Service (CRMLS)
MLS Number: SR24206412
APN: 2726-012-004
- 19625 Romar St
- 19439 Mayall St
- 19416 Kinzie St
- 19945 Labrador St
- 10313 Christine Place
- 9604 Tunney Ave
- 20042 Lassen St
- 10329 Melvin Ave
- 10332 Steven Place
- 19222 Mayall St
- 20023 Tipico St
- 20101 Superior St
- 20158 Septo St
- 19361 Plummer St
- 20133 Superior St
- 19941 Hiawatha St
- 9651 Comanche Ave
- 9850 Vanalden Ave
- 20129 Halsted St
- 10043 Donna Ave
