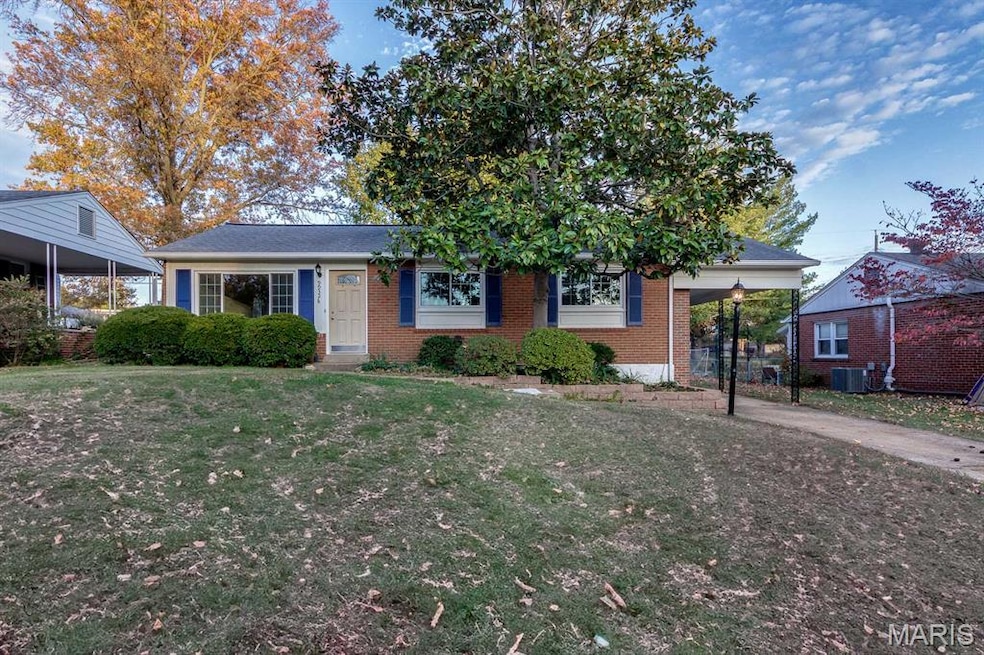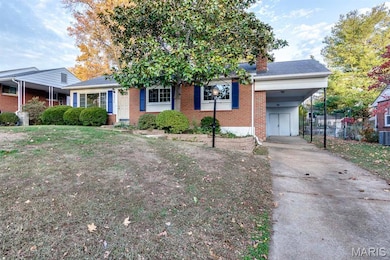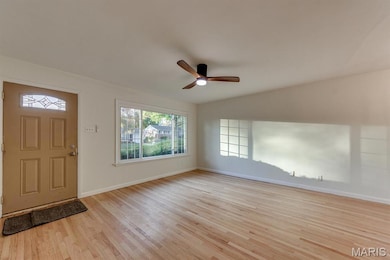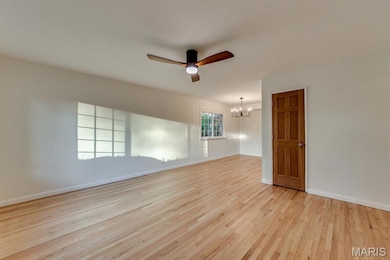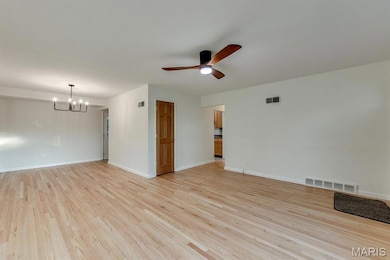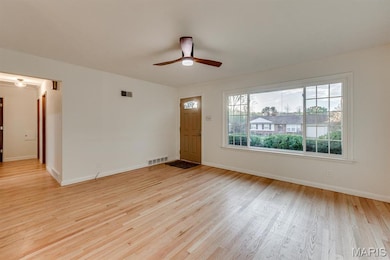9932 Heatherton Dr Saint Louis, MO 63123
Estimated payment $1,676/month
Highlights
- Traditional Architecture
- No HOA
- 1-Story Property
- Lindbergh High School Rated A-
- Patio
- Forced Air Heating and Cooling System
About This Home
Charming 3-Bed, 2-Full Bath Ranch home in sought after Lindbergh School District! Newly refinished hardwood floors throughout the living/dining and bedrooms. Kitchen is updated with 42"custom maple cabinetry, backsplash and stainless appliances, with a large bay window overlooking the patio/yard! Main floor bath has been updated with ceramic floors and newer mirror and vanity. Partially finished basement has another full bath, new carpet, wood burning oven, and has been freshly painted. Nice large storage space with built in shelving and a separate room for laundry and systems. The yard features a large concrete patio area and a fully fenced in level lot! Long driveway and carport to top this one off! Minutes to Grants Farm and Grants Farm Trail, with easy access to restaurants, shopping and highways. Open House Sunday Nov.16 from 1-3
Open House Schedule
-
Sunday, November 16, 20251:00 to 3:00 pm11/16/2025 1:00:00 PM +00:0011/16/2025 3:00:00 PM +00:00Add to Calendar
Home Details
Home Type
- Single Family
Est. Annual Taxes
- $2,765
Year Built
- Built in 1957
Lot Details
- 7,540 Sq Ft Lot
- Level Lot
Home Design
- Traditional Architecture
- Brick Exterior Construction
- Vinyl Siding
Interior Spaces
- 1-Story Property
- Ceiling Fan
- Partially Finished Basement
- Basement Ceilings are 8 Feet High
- Dryer
Kitchen
- Built-In Gas Oven
- Microwave
- Dishwasher
- Disposal
Bedrooms and Bathrooms
- 3 Bedrooms
Parking
- 1 Parking Space
- 1 Carport Space
- Driveway
Outdoor Features
- Patio
Schools
- Sappington Elem. Elementary School
- Robert H. Sperreng Middle School
- Lindbergh Sr. High School
Utilities
- Forced Air Heating and Cooling System
- Cable TV Available
Community Details
- No Home Owners Association
Listing and Financial Details
- Assessor Parcel Number 27K-44-0924
Map
Home Values in the Area
Average Home Value in this Area
Tax History
| Year | Tax Paid | Tax Assessment Tax Assessment Total Assessment is a certain percentage of the fair market value that is determined by local assessors to be the total taxable value of land and additions on the property. | Land | Improvement |
|---|---|---|---|---|
| 2025 | $2,765 | $44,880 | $18,560 | $26,320 |
| 2024 | $2,765 | $42,010 | $17,010 | $25,000 |
| 2023 | $2,758 | $42,010 | $17,010 | $25,000 |
| 2022 | $2,586 | $34,980 | $17,010 | $17,970 |
| 2021 | $2,292 | $34,980 | $17,010 | $17,970 |
| 2020 | $2,130 | $31,340 | $15,470 | $15,870 |
| 2019 | $2,125 | $31,340 | $15,470 | $15,870 |
| 2018 | $1,992 | $26,700 | $8,740 | $17,960 |
| 2017 | $1,971 | $26,700 | $8,740 | $17,960 |
| 2016 | $1,880 | $24,170 | $7,790 | $16,380 |
| 2015 | $1,887 | $24,170 | $7,790 | $16,380 |
| 2014 | $1,675 | $21,200 | $6,020 | $15,180 |
Property History
| Date | Event | Price | List to Sale | Price per Sq Ft |
|---|---|---|---|---|
| 11/14/2025 11/14/25 | For Sale | $275,000 | -- | $273 / Sq Ft |
Source: MARIS MLS
MLS Number: MIS25076463
APN: 27K-44-0924
- 10915 Vargas Dr
- 9742 Croftwood Dr
- 10360 Roscommon Dr
- 10814 Galena Ct
- 10756 Gail Ct
- 10016 Kilmeade Dr
- 11042 Wylestone Ct
- 10560 Crecelius Dr
- 10835 Mallory Dr
- 10115 Fite Cir
- 10506 Kamping Ln
- 10161 Squire Meadows Dr Unit E
- 11102 Wedgestone Ct
- 11132 Pine Forest Dr
- 11139 Fawnhaven Dr
- 11206 Santa Clara Dr
- 3 Grantview Ln
- 10903 Village Grove Dr Unit D
- 9932 Jan Dr
- 9209 Bent Pine Ct Unit H
- 10934 Vargas Dr
- 10832 Three Court Dr
- 10065 Puttington Dr Unit A
- 10065 Puttington Dr Unit D
- 11142 Gravois Rd
- 9287 Fort Sumter Ln
- 11542 Concord Village Ave
- 10500 Hackberry Dr
- 9950 Pointe South Dr
- 7971 Royal Arms Ct Unit 3
- 9421 Sappington Rd
- 9435 Green Park Gardens Dr
- 7215 Weber Rd
- 9196 Heritage Dr
- 8979 Sappington Rd
- 8518 Titchfield Ct Unit D
- 8502 Titchfield Ct Unit C
- 8523 Titchfield Ct Unit C
- 9432 Eucalyptus Dr
- 9510 Lydell Dr
