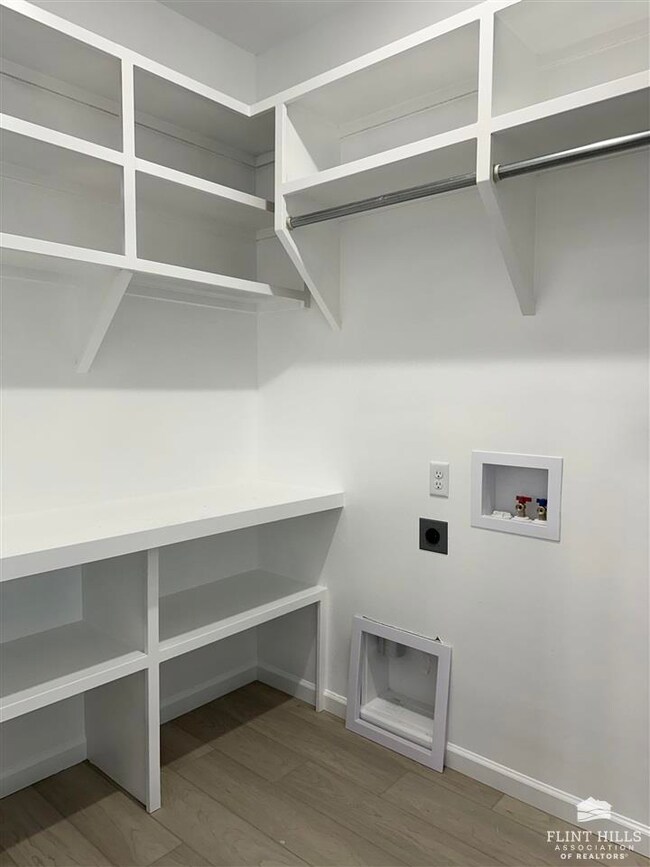
9933 Jasmine Dr Manhattan, KS 66502
Estimated payment $2,149/month
Highlights
- Safe Room
- New Construction
- Ranch Style House
- Manhattan High School Rated A
- New Roof
- Eat-In Kitchen
About This Home
New construction on a spacious 0.34-acre lot! This 3 bed, 2 bath zero-entry home features an open floor plan with LVP flooring, a large kitchen island, granite countertops in the kitchen and master bath, and a tile backsplash. The master suite offers a walk-in closet, dual sinks, and a tiled shower. You'll love the dedicated laundry room with shelving and the added peace of mind of a FEMA-approved safe room. Community pool and park access included! Contact Peggy directly at 785-706-3303 for more info.
Listing Agent
Prestige Realty & Associates, LLC License #SP00236144 Listed on: 05/14/2025
Home Details
Home Type
- Single Family
Est. Annual Taxes
- $3,016
Year Built
- Built in 2025 | New Construction
HOA Fees
- $70 Monthly HOA Fees
Parking
- 2 Car Garage
- Garage Door Opener
Home Design
- Ranch Style House
- New Roof
- Slab Foundation
Interior Spaces
- 1,539 Sq Ft Home
- Ceiling Fan
- Living Room
- Dining Room
- Carpet
- Safe Room
- Laundry Room
Kitchen
- Eat-In Kitchen
- Kitchen Island
Bedrooms and Bathrooms
- 3 Main Level Bedrooms
- Walk-In Closet
- 2 Full Bathrooms
Additional Features
- 0.34 Acre Lot
- Central Air
Community Details
Recreation
- Park
Map
Home Values in the Area
Average Home Value in this Area
Tax History
| Year | Tax Paid | Tax Assessment Tax Assessment Total Assessment is a certain percentage of the fair market value that is determined by local assessors to be the total taxable value of land and additions on the property. | Land | Improvement |
|---|---|---|---|---|
| 2024 | $30 | $90 | $90 | $0 |
| 2023 | $3,017 | $102 | $102 | $0 |
Property History
| Date | Event | Price | Change | Sq Ft Price |
|---|---|---|---|---|
| 06/28/2025 06/28/25 | Pending | -- | -- | -- |
| 05/14/2025 05/14/25 | For Sale | $330,000 | -- | $214 / Sq Ft |
Purchase History
| Date | Type | Sale Price | Title Company |
|---|---|---|---|
| Special Warranty Deed | -- | None Listed On Document | |
| Warranty Deed | -- | None Listed On Document |
Mortgage History
| Date | Status | Loan Amount | Loan Type |
|---|---|---|---|
| Previous Owner | $232,800 | Credit Line Revolving |
Similar Homes in Manhattan, KS
Source: Flint Hills Association of REALTORS®
MLS Number: FHR20251318
APN: 311-02-0-10-06-003.00-0 01
- 9929 Jasmine Dr
- 4601 Aster Ln
- 4590 Goldenrod Terrace
- 4610 Wisteria Way
- 9896 Lavender Ln
- 4593 Snapdragon Dr
- 9971 Jasmine Dr
- 9936 Lavender Ln
- 9911 Lavender Ln
- 9904 Weeping Willow Dr
- 9906 Weeping Willow Dr
- 4313 Jane Dr
- 4635 Pierce Dr
- 4105 Tyler Ct
- 4768 Jackies Way
- 4707 Raven Creek Dr
- 4748 Raven Creek Dr
- 9104 Llara Cir
- 6125 Brookes Way
- 4876 Nature Ave






