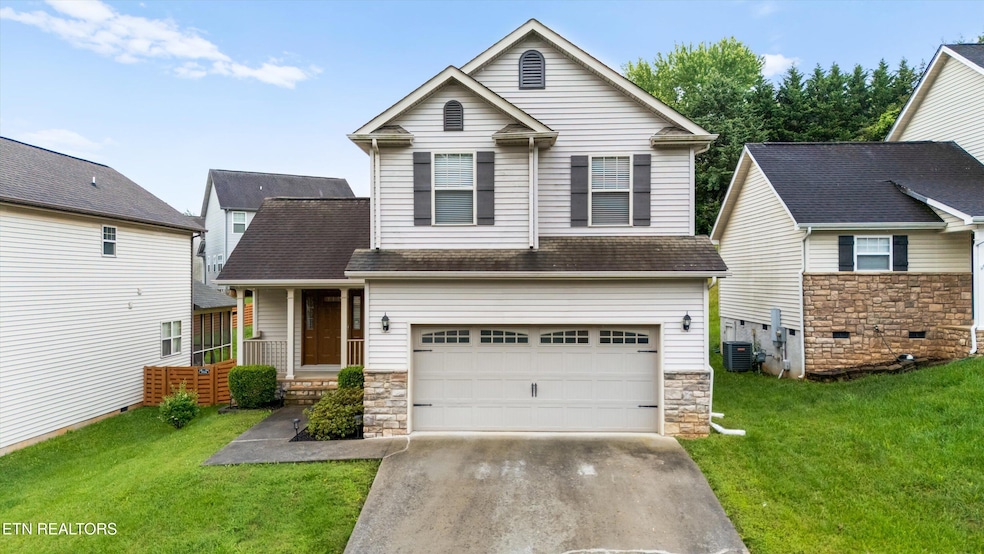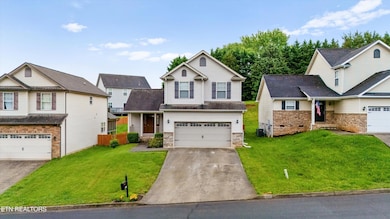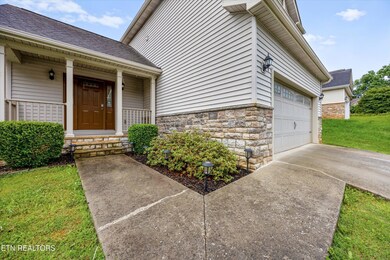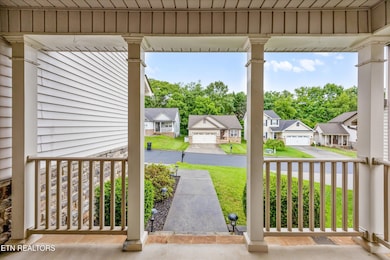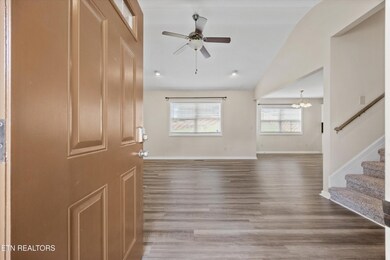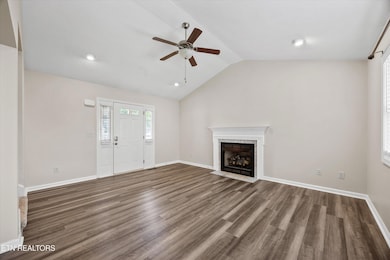
9934 Thunderbolt Way Knoxville, TN 37923
Estimated payment $2,244/month
Highlights
- Deck
- Wood Flooring
- Covered patio or porch
- Contemporary Architecture
- Great Room
- 2 Car Attached Garage
About This Home
Welcome to 9934 Thunderbolt Way - a beautifully updated home nestled in the heart of West Knoxville! Located in the highly desirable, family-friendly Hampton Court neighborhood, this 3-bedroom, 2.5-bath home offers 1,558 square feet of thoughtfully designed living space and is zoned for sought-after Cedar Bluff and Hardin Valley schools. Enjoy the convenience of being just minutes from Lovell Road, Cedar Bluff, and Pellissippi Parkway, making commutes and errands a breeze. Inside, you'll find brand-new flooring throughout and a completely updated kitchen featuring granite countertops, a farmhouse sink, stainless steel appliances, and a stylish tile backsplash. Additional highlights include a cozy gas fireplace, tankless water heater, and dual-zone climate control with smart thermostats on both floors. The upstairs HVAC unit is less than a year old. The home also features an electric vehicle charger installed in the garage - perfect for eco-conscious buyers. Step outside to a newly fenced backyard complete with young peach trees - the perfect private space for kids, pets, and entertaining. Don't miss your chance to own this move-in-ready home in a prime location!
Home Details
Home Type
- Single Family
Est. Annual Taxes
- $871
Year Built
- Built in 2008
Lot Details
- 436 Sq Ft Lot
- Level Lot
- Irregular Lot
HOA Fees
- $10 Monthly HOA Fees
Parking
- 2 Car Attached Garage
- Parking Available
- Garage Door Opener
Home Design
- Contemporary Architecture
- Traditional Architecture
- Frame Construction
- Stone Siding
- Vinyl Siding
Interior Spaces
- 1,558 Sq Ft Home
- Wired For Data
- Ventless Fireplace
- Gas Log Fireplace
- Vinyl Clad Windows
- Insulated Windows
- Great Room
- Storage
- Crawl Space
- Fire and Smoke Detector
Kitchen
- <<selfCleaningOvenToken>>
- Range<<rangeHoodToken>>
- <<microwave>>
- Dishwasher
- Disposal
Flooring
- Wood
- Carpet
Bedrooms and Bathrooms
- 3 Bedrooms
- Walk-In Closet
Laundry
- Laundry Room
- Washer and Dryer Hookup
Outdoor Features
- Deck
- Covered patio or porch
Schools
- Cedar Bluff Primary Elementary School
- Cedar Bluff Middle School
- Hardin Valley Academy High School
Utilities
- Zoned Heating and Cooling System
- Heating System Uses Natural Gas
- Heat Pump System
- Tankless Water Heater
Community Details
- Hampton Court Subdivision
- Mandatory home owners association
Listing and Financial Details
- Assessor Parcel Number 118ek020
Map
Home Values in the Area
Average Home Value in this Area
Tax History
| Year | Tax Paid | Tax Assessment Tax Assessment Total Assessment is a certain percentage of the fair market value that is determined by local assessors to be the total taxable value of land and additions on the property. | Land | Improvement |
|---|---|---|---|---|
| 2024 | $871 | $56,075 | $0 | $0 |
| 2023 | $871 | $56,075 | $0 | $0 |
| 2022 | $871 | $56,075 | $0 | $0 |
| 2021 | $1,053 | $49,650 | $0 | $0 |
| 2020 | $1,053 | $49,650 | $0 | $0 |
| 2019 | $1,053 | $49,650 | $0 | $0 |
| 2018 | $1,053 | $49,650 | $0 | $0 |
| 2017 | $1,053 | $49,650 | $0 | $0 |
| 2016 | $944 | $0 | $0 | $0 |
| 2015 | $944 | $0 | $0 | $0 |
| 2014 | $944 | $0 | $0 | $0 |
Property History
| Date | Event | Price | Change | Sq Ft Price |
|---|---|---|---|---|
| 06/21/2025 06/21/25 | Pending | -- | -- | -- |
| 06/19/2025 06/19/25 | Price Changed | $390,000 | -2.5% | $250 / Sq Ft |
| 05/29/2025 05/29/25 | For Sale | $399,900 | +155.6% | $257 / Sq Ft |
| 07/14/2014 07/14/14 | Sold | $156,439 | -- | $100 / Sq Ft |
Purchase History
| Date | Type | Sale Price | Title Company |
|---|---|---|---|
| Warranty Deed | $221,000 | Admiral Title Inc | |
| Interfamily Deed Transfer | -- | Melrose Title Company | |
| Warranty Deed | $156,439 | Lincoln Title Llc | |
| Quit Claim Deed | -- | None Available | |
| Warranty Deed | $172,200 | None Available |
Mortgage History
| Date | Status | Loan Amount | Loan Type |
|---|---|---|---|
| Open | $187,850 | New Conventional | |
| Previous Owner | $148,617 | New Conventional | |
| Previous Owner | $172,200 | Purchase Money Mortgage | |
| Previous Owner | $145,000 | Construction |
Similar Homes in Knoxville, TN
Source: East Tennessee REALTORS® MLS
MLS Number: 1302692
APN: 118EK-020
- 1104 Burning Tree Ln
- 905 Coxboro Ct
- 9921 Hall Dr
- 1107 Rain Tree Rd
- 1201 Edenbridge Way
- 1109 Greywood Dr
- 838 Ethans Glen Dr
- 10109 Dutchtown Rd
- 10109 Delle Meade Dr
- 813 Naples Rd
- 912 Naples Rd
- 2516 Lemon Berry St
- 11329 Barkley Knoll Ln
- 9853 Chesney Hills Ln
- 9836 Chesney Hills Ln
- 902 Ruffian Ln
- 1424 Hickey Rd
- 10266 Boston Ln
- 9915 Winding Hill Ln
- 9512 Middleground Ln
