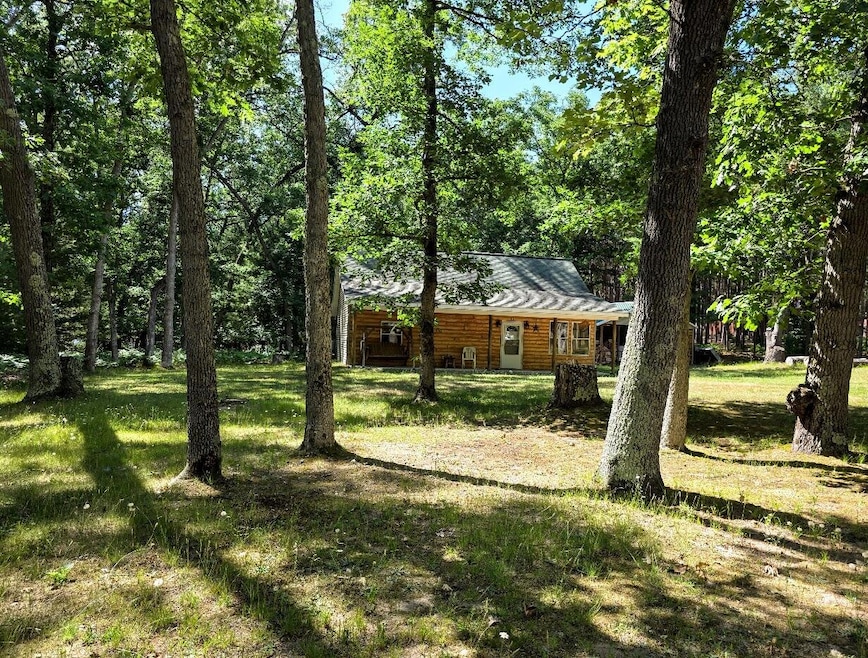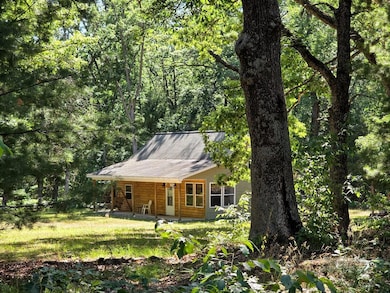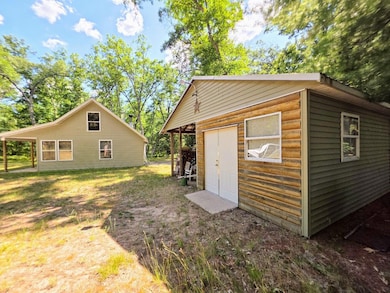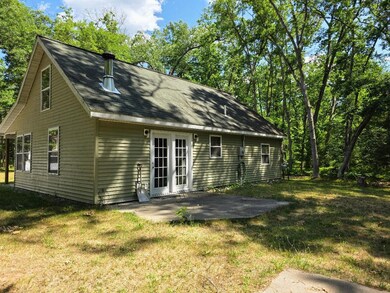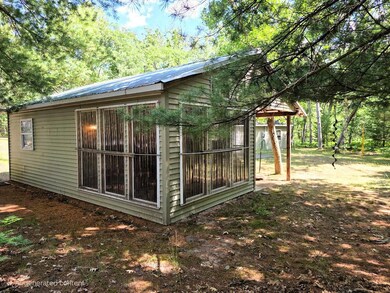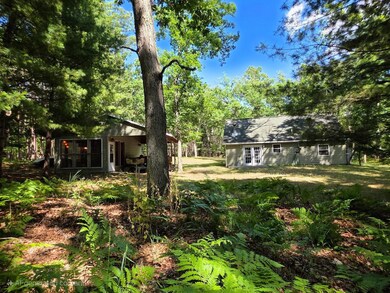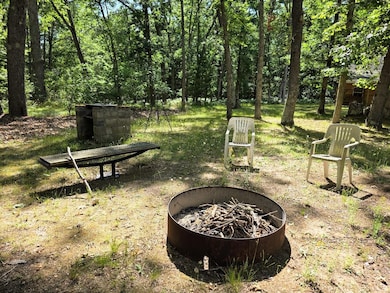
$245,000
- 3 Beds
- 1 Bath
- 860 Sq Ft
- 9945 N Jerome Dr
- Bitely, MI
Take a deep breath of fresh air, put your feet up and decompress...you have just discovered the ideal setting for rest and rejuvenation! The land itself contributed to creating this tranquil log cabin type home. Logs harvested from the 2.11 acre wooded property were carefully and lovingly stripped, hand hewn and shaped into ceiling beams, railings & banisters. Mosey on over to the "bar" and
Michelle Plunkett Ayre Rhinehart Action
