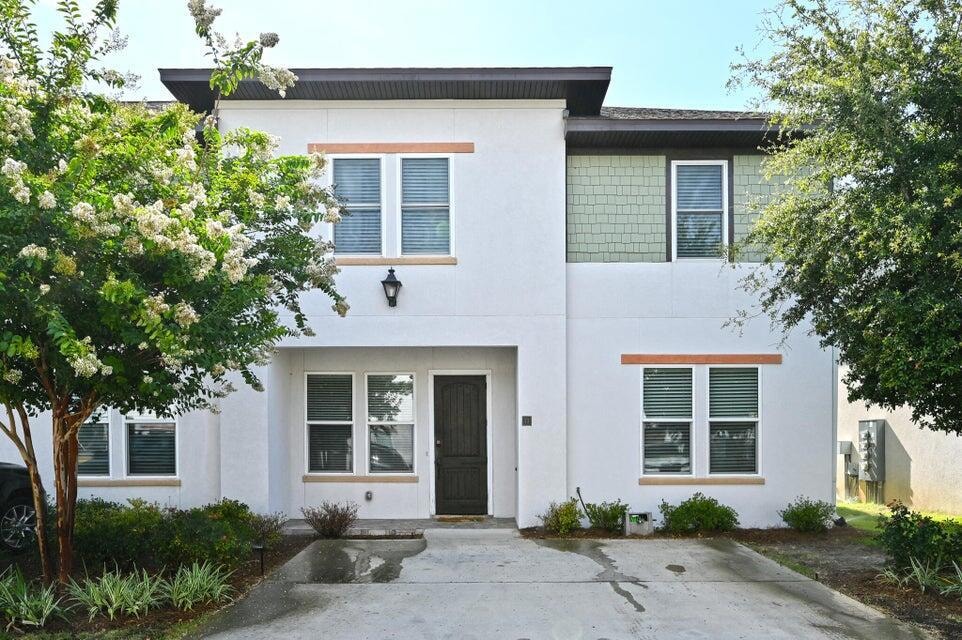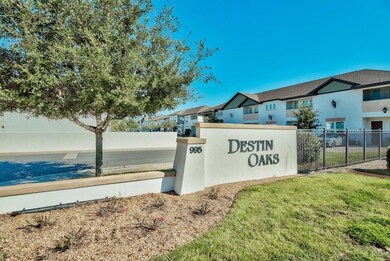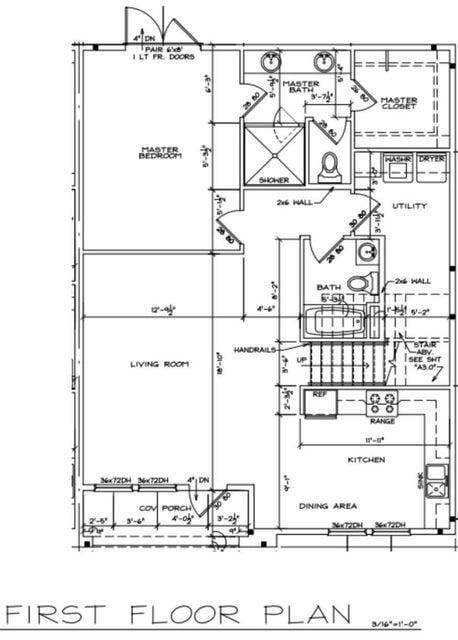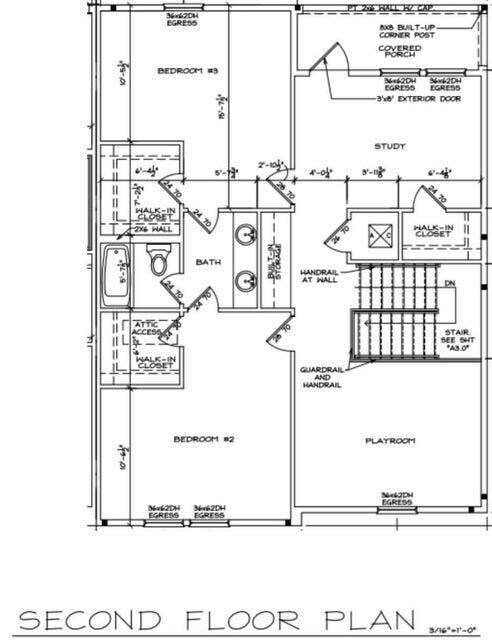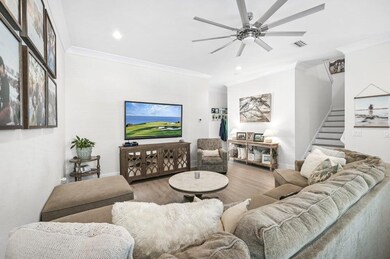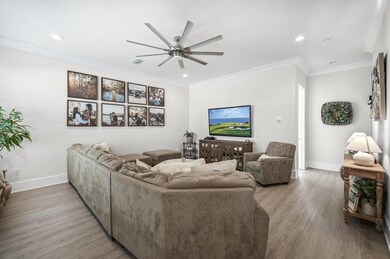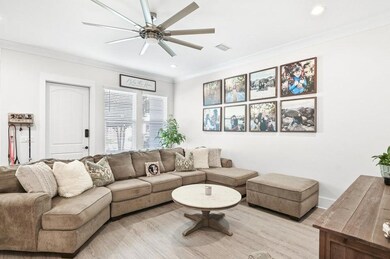995 Airport Rd Unit 13 Destin, FL 32541
Highlights
- Gated Community
- Newly Painted Property
- Wood Flooring
- Destin Elementary School Rated A-
- Beach House
- Main Floor Primary Bedroom
About This Home
Beautiful End Unit in Gated Community - Spacious 3BR/3BA Home with Luxury Finishes offers 2,256 sq. ft. of open living space and a thoughtfully designed layout featuring a ground-floor master suite. Inside, you'll find solid surface countertops throughout, all-wood cabinetry, luxury vinyl plank flooring, and upgraded carpet for a perfect blend of style and comfort. The kitchen comes fully equipped with stainless steel appliances, while the high-impact (hurricane-rated) doors and windows provide peace of mind and energy efficiency. The master suite features a custom walk-in shower and custom-built closet, with walk-in closets in every bedroom! Enjoy the flexibility of two living areas—one upstairs and one downplus an additional study area perfect for remote work or hobbies. Outdoor living is just as inviting with a private paver porch and an upstairs screened-in balcony ideal for relaxing or entertaining. Located in a gated community, residents enjoy access to a neighborhood pool and clubhouse. The HOA covers front landscaping, trash, streetlights, and common area maintenance, making for a truly low-maintenance lifestyle. =Í Key Features: 2,256 sq. ft. end unit with open floor plan Ground-floor master suite with custom shower & closet Solid surface countertops & all-wood cabinetry Stainless steel appliances Two A/C units & heat pump water heater Up & downstairs living areas + study space Private paver porch & screened-in balcony Gated community with pool & clubhouse HOA-maintained front landscaping & common areas Come experience comfort, convenience, and quality livingthis home really has it all!
Townhouse Details
Home Type
- Townhome
Est. Annual Taxes
- $3,584
Year Built
- Built in 2019
Home Design
- Beach House
- Newly Painted Property
- Slab Foundation
- Frame Construction
- Dimensional Roof
- Ridge Vents on the Roof
- Cement Board or Planked
- Stucco
Interior Spaces
- 2,256 Sq Ft Home
- 2-Story Property
- Tinted Windows
- Insulated Doors
- Living Room
- Dining Room
- Play Room
- Pull Down Stairs to Attic
Kitchen
- Walk-In Pantry
- Induction Cooktop
- Microwave
- Ice Maker
- Dishwasher
- Kitchen Island
- Disposal
Flooring
- Wood
- Wall to Wall Carpet
- Tile
Bedrooms and Bathrooms
- 3 Bedrooms
- Primary Bedroom on Main
- En-Suite Primary Bedroom
- 3 Full Bathrooms
- Dual Vanity Sinks in Primary Bathroom
- Separate Shower in Primary Bathroom
- Garden Bath
Laundry
- Laundry Room
- Exterior Washer Dryer Hookup
Home Security
Schools
- Destin Elementary And Middle School
- Fort Walton Beach High School
Utilities
- Multiple cooling system units
- Central Air
- Electric Water Heater
- Cable TV Available
Additional Features
- Energy-Efficient Doors
- Back Yard Fenced
Listing and Financial Details
- Minimum Rental Period
- 12 Month Lease Term
- Assessor Parcel Number 00-2S-22-5226-0000-0130
Community Details
Overview
- Destin Oaks Subdivision
- The community has rules related to covenants
Amenities
- Picnic Area
- Community Pavilion
- Recreation Room
Recreation
- Community Pool
Security
- Gated Community
- Storm Windows
- Fire and Smoke Detector
Map
Source: Emerald Coast Association of REALTORS®
MLS Number: 989374
APN: 00-2S-22-5226-0000-0130
- 995 Airport Rd Unit 28
- 995 Airport Rd Unit 37
- 807 & 809 Airport Rd
- 16 Court Dr
- 3761 Misty Way
- 387 Twin Lakes Ln
- 3768 Misty Way
- 25 Court Dr
- 400 Mattie M Kelly Blvd Unit 7
- 400 Mattie M Kelly Blvd Unit 70
- 1014 Airport Rd Unit 123
- 1014 Airport Rd Unit 129
- 251 Mattie M Kelly Blvd Unit 203
- 1119 Quail Cir
- 289 Mattie M Kelly Blvd
- 305 Mattie M Kelly Blvd
- Palm Interior Plan at Palm Street Townhomes
- 105 Foxtail Way Unit 60
- 105 Foxtail Way Unit 59
- Palm Exterior Plan at Palm Street Townhomes
- 423 Twin Lakes Ln
- 955 Airport Rd
- 1000 Airport Rd
- 214 Misty Ct
- 400 Mattie M Kelly Blvd Unit Lot 58
- 400 Mattie M Kelly Blvd Unit 54
- 1014 Airport Rd Unit 120
- 1014 Airport Rd Unit 105
- 2004 98 Palms Blvd
- 245 Mattie M Kelly Blvd
- 828 Cannon Ln
- 160 S Mattie M Kelly Blvd
- 970 U S 98 Unit 206
- 4000 Gulf Terrace Dr Unit 241
- 4000 Gulf Terrace Dr Unit ID1285894P
- 4000 Gulf Terrace Dr Unit ID1285933P
- 4000 Gulf Terrace Dr Unit ID1285940P
- 4000 Gulf Terrace Dr Unit ID1285930P
- 4000 Gulf Terrace Dr Unit ID1285928P
- 4000 Gulf Terrace Dr
