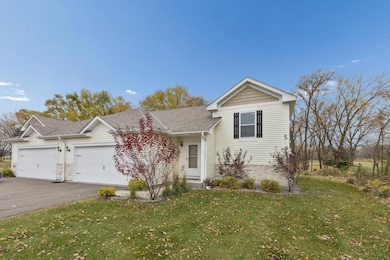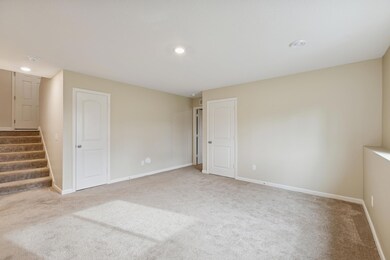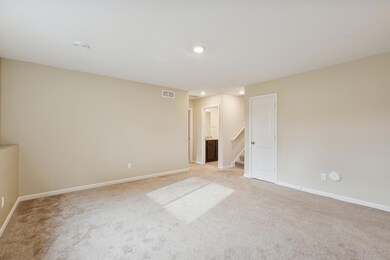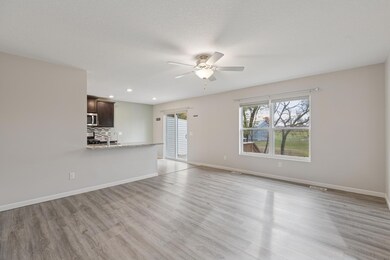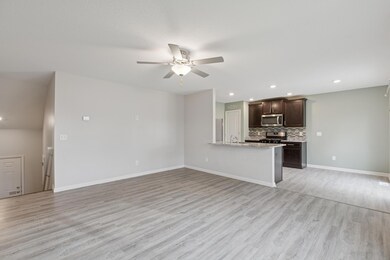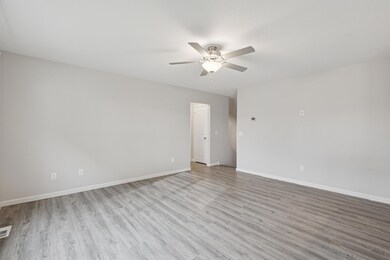995 Fox Ave Montrose, MN 55363
Estimated payment $1,891/month
Highlights
- Deck
- Living Room
- Forced Air Heating and Cooling System
- 2 Car Attached Garage
- Laundry Room
- Water Softener is Owned
About This Home
This is a bright, open floor-plan is located at the end of a private drive & has it all. Gourmet kitchen w/ granite counters, subway tile, SS apps (inc gas range) & pantry. Opening to living room with walkout to deck over looking mature trees with privacy. LVP/luxury vinyl plank throughout. Primary Suite on ML w/ oversized bath, dual sinks, tub/shower & walk-in closet. Finished LL w/ family room, 2 addt’l beds, full bath & laundry room (inc. upgraded washer/dryer). Addt’l PERKS: whole home filtration, air-to-air exchanger, radon mitigation system & water softener. Priced to sell and quick closing available!
Townhouse Details
Home Type
- Townhome
Est. Annual Taxes
- $3,322
Year Built
- Built in 2021
Lot Details
- 5,184 Sq Ft Lot
- Lot Dimensions are 95x55
HOA Fees
- $300 Monthly HOA Fees
Parking
- 2 Car Attached Garage
Home Design
- Bi-Level Home
- Twin Home
- Flex
- Vinyl Siding
Interior Spaces
- Family Room
- Living Room
- Combination Kitchen and Dining Room
- Utility Room
- Laundry Room
Kitchen
- Cooktop
- Microwave
- Freezer
- Dishwasher
- Disposal
Bedrooms and Bathrooms
- 3 Bedrooms
Finished Basement
- Drainage System
- Sump Pump
- Drain
- Basement Window Egress
Utilities
- Forced Air Heating and Cooling System
- Vented Exhaust Fan
- Water Filtration System
- Gas Water Heater
- Water Softener is Owned
Additional Features
- Air Exchanger
- Deck
Community Details
- Association fees include maintenance structure, hazard insurance, lawn care, ground maintenance, professional mgmt, shared amenities, snow removal
- First Service Residential Association, Phone Number (954) 926-2921
- White Tail Ridge Subdivision
Listing and Financial Details
- Assessor Parcel Number 112047001110
Map
Home Values in the Area
Average Home Value in this Area
Tax History
| Year | Tax Paid | Tax Assessment Tax Assessment Total Assessment is a certain percentage of the fair market value that is determined by local assessors to be the total taxable value of land and additions on the property. | Land | Improvement |
|---|---|---|---|---|
| 2025 | $3,322 | $279,900 | $48,000 | $231,900 |
| 2024 | $3,512 | $273,200 | $47,000 | $226,200 |
| 2023 | $3,498 | $311,500 | $77,000 | $234,500 |
| 2022 | $384 | $286,100 | $69,000 | $217,100 |
| 2021 | $592 | $25,000 | $25,000 | $0 |
| 2020 | $600 | $25,000 | $25,000 | $0 |
| 2019 | $398 | $25,000 | $0 | $0 |
| 2018 | $308 | $14,000 | $0 | $0 |
| 2017 | $280 | $9,000 | $0 | $0 |
| 2016 | $280 | $0 | $0 | $0 |
| 2015 | $266 | $0 | $0 | $0 |
| 2014 | -- | $0 | $0 | $0 |
Property History
| Date | Event | Price | List to Sale | Price per Sq Ft |
|---|---|---|---|---|
| 11/06/2025 11/06/25 | For Sale | $249,900 | -- | $142 / Sq Ft |
Purchase History
| Date | Type | Sale Price | Title Company |
|---|---|---|---|
| Sheriffs Deed | $183,062 | -- | |
| Warranty Deed | $323,900 | Burnet Title |
Mortgage History
| Date | Status | Loan Amount | Loan Type |
|---|---|---|---|
| Previous Owner | $312,240 | FHA |
Source: NorthstarMLS
MLS Number: 6815016
APN: 112-047-001110
- 1023 White Tail Ln
- 1026 White Tail Ln
- 1011 Alexander Ct
- Cameron Plan at Northridge
- Granite Plan at Northridge
- Harris Plan at Northridge
- 699 Aspen Ln
- 697 Aspen Ln
- 695 Aspen Ln
- 693 Aspen Ln
- 691 Aspen Ln
- 689 Aspen Ln
- 687 Aspen Ln
- 685 Aspen Ln
- 683 Aspen Ln
- 692 Aspen Ln
- 690 Aspen Ln
- 684 Aspen Ln
- 645 Fieldcrest Ave N
- 643 Fieldcrest Ave N
- 524 Emerson Ave N
- 353 66th St SW
- 119 1st Ave NE
- 109 Sunrise Heights Cir
- 1208 7th St
- 805-1/2 4th Ave NE
- 915 Willems Way
- 35 Granite Ln
- 906 3rd Ave NE
- 911 6th Ave NE
- 1001 6th Ave NE
- 405-407 River St S
- 301 Angel Ave SW Unit 1
- 438 Lake Trail
- 3935 Donnelly Dr NW
- 695 Jackson Ave SW Unit 4
- 1510 Jalger Ave NE
- 2722 Jaber Ave NE
- 6714 80th St NW
- 1885 Newport St Unit 301

