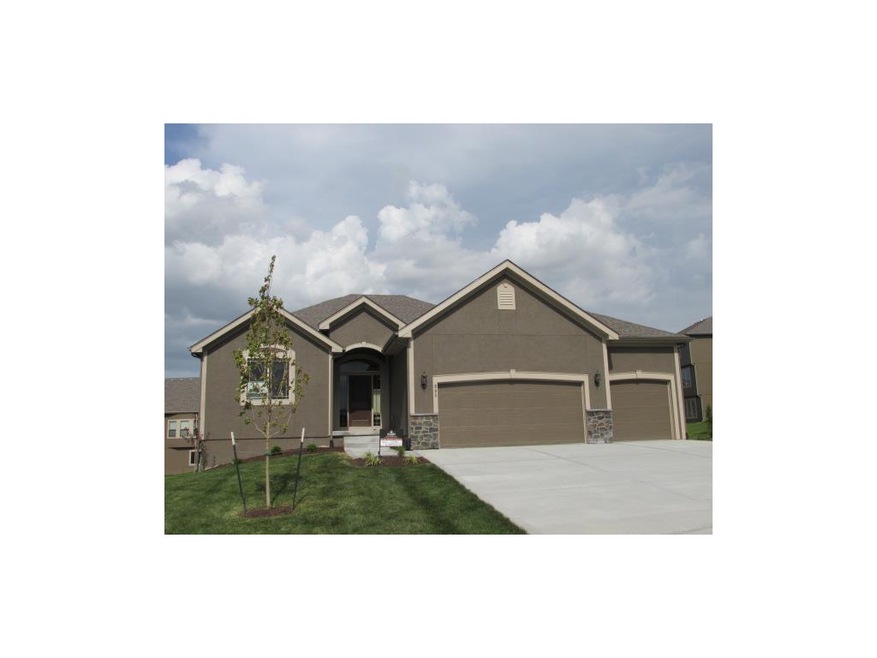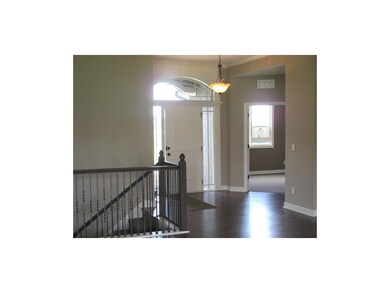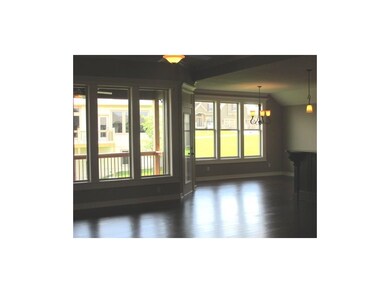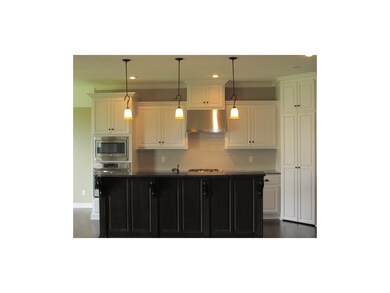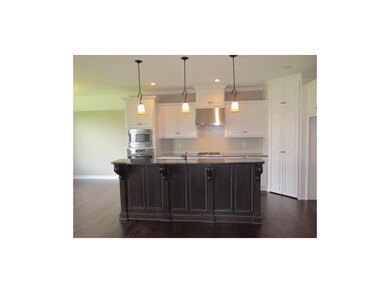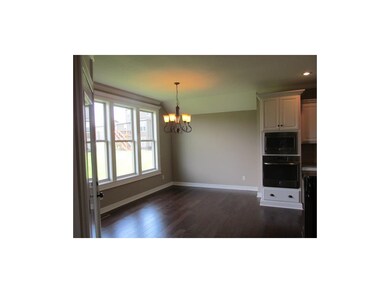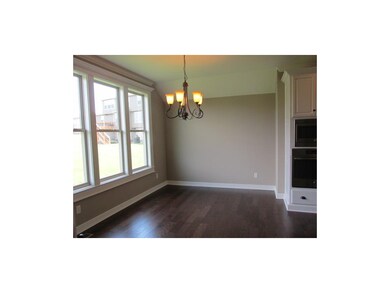
995 SW Perth Shire Dr Lees Summit, MO 64081
Highlights
- ENERGY STAR Certified Homes
- Vaulted Ceiling
- Wood Flooring
- Longview Farm Elementary School Rated A
- Traditional Architecture
- Main Floor Primary Bedroom
About This Home
As of August 2014"Sullivan" Reverse Plan by award-winning Summit Custom Homes. HERS certified with Green Build Advantage for superior energy efficiency & healthier air. Highly sought after west side Lee's Summit location w/Master & 2nd Bdrm on main floor; family rm w/wet bar & two more bdrms in lower level walkout. See thru fireplace between Great Rm & deck. Minutes from Longview Lake, Fred Arbanas golf course, New Longview shops, Summit Crossing/Summit Fair shopping centers, easy commute to Johnson County.
Last Agent to Sell the Property
ReeceNichols-KCN License #1999033072 Listed on: 08/07/2013

Home Details
Home Type
- Single Family
Est. Annual Taxes
- $5,500
HOA Fees
- $33 Monthly HOA Fees
Parking
- 3 Car Attached Garage
- Front Facing Garage
Home Design
- Traditional Architecture
- Blown-In Insulation
- Composition Roof
- Stone Trim
- Stucco
Interior Spaces
- Wet Bar: Built-in Features, Ceramic Tiles, Shower Over Tub, Carpet, Walk-In Closet(s), Double Vanity, Shower Only, Whirlpool Tub, Cathedral/Vaulted Ceiling, Ceiling Fan(s), Wood Floor, Fireplace, Kitchen Island, Pantry
- Built-In Features: Built-in Features, Ceramic Tiles, Shower Over Tub, Carpet, Walk-In Closet(s), Double Vanity, Shower Only, Whirlpool Tub, Cathedral/Vaulted Ceiling, Ceiling Fan(s), Wood Floor, Fireplace, Kitchen Island, Pantry
- Vaulted Ceiling
- Ceiling Fan: Built-in Features, Ceramic Tiles, Shower Over Tub, Carpet, Walk-In Closet(s), Double Vanity, Shower Only, Whirlpool Tub, Cathedral/Vaulted Ceiling, Ceiling Fan(s), Wood Floor, Fireplace, Kitchen Island, Pantry
- Skylights
- See Through Fireplace
- Gas Fireplace
- Thermal Windows
- Shades
- Plantation Shutters
- Drapes & Rods
- Mud Room
- Great Room with Fireplace
- Family Room
- Fire and Smoke Detector
- Laundry Room
Kitchen
- Breakfast Area or Nook
- <<doubleOvenToken>>
- Gas Oven or Range
- Recirculated Exhaust Fan
- Dishwasher
- Kitchen Island
- Granite Countertops
- Laminate Countertops
Flooring
- Wood
- Wall to Wall Carpet
- Linoleum
- Laminate
- Stone
- Ceramic Tile
- Luxury Vinyl Plank Tile
- Luxury Vinyl Tile
Bedrooms and Bathrooms
- 4 Bedrooms
- Primary Bedroom on Main
- Cedar Closet: Built-in Features, Ceramic Tiles, Shower Over Tub, Carpet, Walk-In Closet(s), Double Vanity, Shower Only, Whirlpool Tub, Cathedral/Vaulted Ceiling, Ceiling Fan(s), Wood Floor, Fireplace, Kitchen Island, Pantry
- Walk-In Closet: Built-in Features, Ceramic Tiles, Shower Over Tub, Carpet, Walk-In Closet(s), Double Vanity, Shower Only, Whirlpool Tub, Cathedral/Vaulted Ceiling, Ceiling Fan(s), Wood Floor, Fireplace, Kitchen Island, Pantry
- 3 Full Bathrooms
- Double Vanity
- <<bathWithWhirlpoolToken>>
- <<tubWithShowerToken>>
Finished Basement
- Walk-Out Basement
- Basement Fills Entire Space Under The House
- Sump Pump
Eco-Friendly Details
- Energy-Efficient Appliances
- ENERGY STAR Certified Homes
Schools
- Longview Farms Elementary School
- Lee's Summit West High School
Utilities
- Forced Air Heating and Cooling System
- Heat Pump System
- Thermostat
Additional Features
- Enclosed patio or porch
- Many Trees
Listing and Financial Details
- Assessor Parcel Number 62-440-01-06-00-0-00-000
Community Details
Overview
- Association fees include curbside recycling, trash pick up
- Highland Meadows Subdivision
Recreation
- Community Pool
Ownership History
Purchase Details
Home Financials for this Owner
Home Financials are based on the most recent Mortgage that was taken out on this home.Purchase Details
Home Financials for this Owner
Home Financials are based on the most recent Mortgage that was taken out on this home.Purchase Details
Home Financials for this Owner
Home Financials are based on the most recent Mortgage that was taken out on this home.Similar Homes in Lees Summit, MO
Home Values in the Area
Average Home Value in this Area
Purchase History
| Date | Type | Sale Price | Title Company |
|---|---|---|---|
| Warranty Deed | -- | Stewart Title Company | |
| Warranty Deed | -- | Kansas City Title Inc | |
| Warranty Deed | -- | Kansas City Title Inc |
Mortgage History
| Date | Status | Loan Amount | Loan Type |
|---|---|---|---|
| Open | $386,250 | Credit Line Revolving | |
| Previous Owner | $322,953 | New Conventional | |
| Previous Owner | $292,800 | Construction |
Property History
| Date | Event | Price | Change | Sq Ft Price |
|---|---|---|---|---|
| 06/26/2025 06/26/25 | For Sale | $524,900 | +41.9% | $198 / Sq Ft |
| 08/21/2014 08/21/14 | Sold | -- | -- | -- |
| 07/29/2014 07/29/14 | Pending | -- | -- | -- |
| 08/08/2013 08/08/13 | For Sale | $369,950 | -- | -- |
Tax History Compared to Growth
Tax History
| Year | Tax Paid | Tax Assessment Tax Assessment Total Assessment is a certain percentage of the fair market value that is determined by local assessors to be the total taxable value of land and additions on the property. | Land | Improvement |
|---|---|---|---|---|
| 2024 | $5,921 | $82,004 | $12,882 | $69,122 |
| 2023 | $5,878 | $82,004 | $12,073 | $69,931 |
| 2022 | $6,181 | $76,570 | $18,288 | $58,282 |
| 2021 | $6,309 | $76,570 | $18,288 | $58,282 |
| 2020 | $6,073 | $72,988 | $18,288 | $54,700 |
| 2019 | $5,907 | $72,988 | $18,288 | $54,700 |
| 2018 | $1,930,928 | $67,669 | $7,917 | $59,752 |
| 2017 | $5,902 | $67,669 | $7,917 | $59,752 |
| 2016 | $5,813 | $65,973 | $12,160 | $53,813 |
| 2014 | $2 | $23 | $23 | $0 |
Agents Affiliated with this Home
-
SBD Team
S
Seller's Agent in 2025
SBD Team
SBD Housing Solutions LLC
(816) 307-2886
5 in this area
125 Total Sales
-
Tristan Johnson
T
Seller Co-Listing Agent in 2025
Tristan Johnson
SBD Housing Solutions LLC
(816) 307-2886
5 in this area
66 Total Sales
-
Kern Wood
K
Seller's Agent in 2014
Kern Wood
ReeceNichols-KCN
(816) 305-6599
1 in this area
75 Total Sales
-
Rob Ellerman

Seller Co-Listing Agent in 2014
Rob Ellerman
ReeceNichols - Lees Summit
(816) 304-4434
1,152 in this area
5,207 Total Sales
-
Mary Ann Rivera

Buyer's Agent in 2014
Mary Ann Rivera
ReeceNichols - Eastland
(816) 419-5684
1 in this area
83 Total Sales
Map
Source: Heartland MLS
MLS Number: 1844910
APN: 62-440-01-06-00-0-00-000
- 1043 SW Fiord Dr
- 1034 SW Fiord Dr
- 1047 SW Fiord Dr
- 1051 SW Fiord Dr
- 1105 SW Blazing Star Dr
- 2768 SW 11th St
- 2761 SW 11th St
- 1106 SW Fiord Dr
- 1216 SE Ranchland St
- 2755 SW 11th Terrace
- 2770 SW 12 St
- 2766 SW 12 St
- 2775 SW 11th Terrace
- 737 SW Derby Dr
- 2708 SW 12 St
- 2767 SW 12th Terrace
- 2768 SW 12th Terrace
- 2709 SW 12 St
- 2713 SW 12 St
- 2771 SW 12th Terrace
