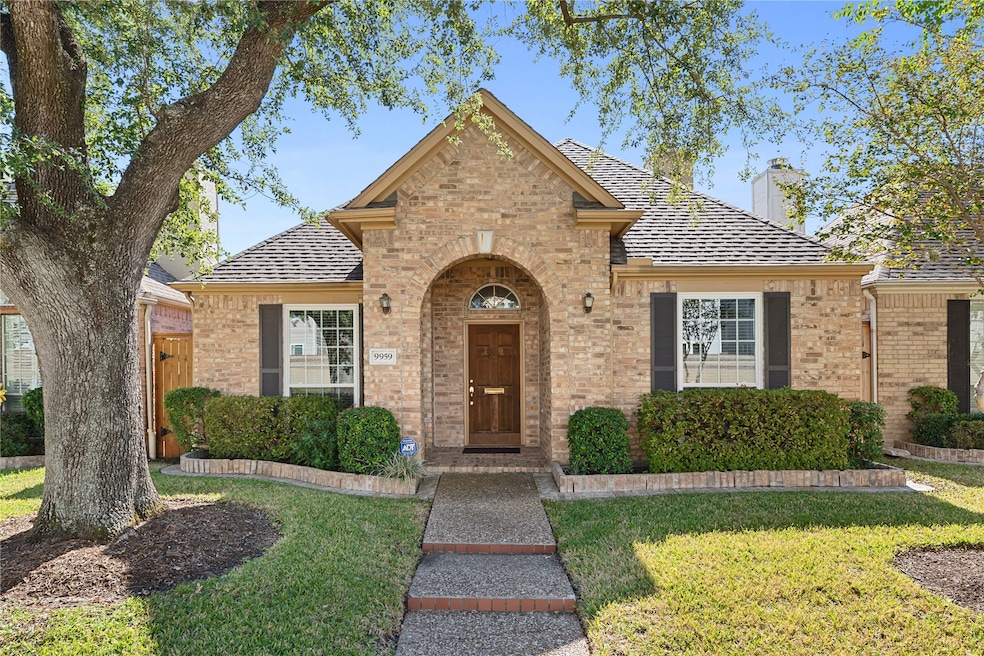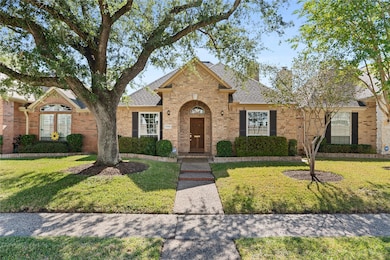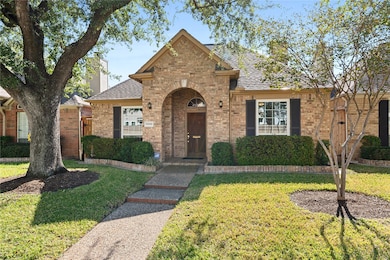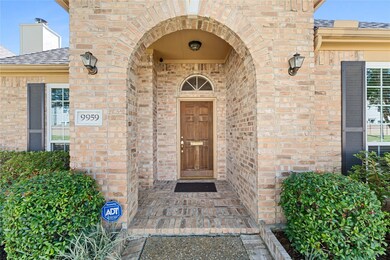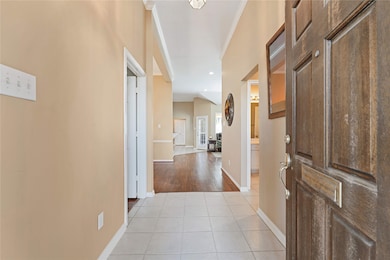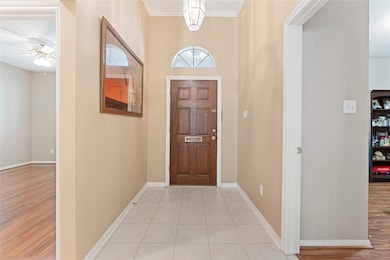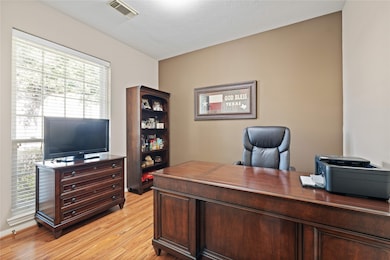9959 Kemp Forest Dr Houston, TX 77080
Spring Shadows NeighborhoodEstimated payment $2,947/month
Highlights
- Popular Property
- Deck
- Traditional Architecture
- Clubhouse
- Vaulted Ceiling
- Hydromassage or Jetted Bathtub
About This Home
Charming one-story home located in Spring Branch. This 3-bedroom, 2-bathroom patio home is tucked away in the quiet community of Willow Walk Townhomes. Enjoy no shared walls and low-maintenance living! Residents enjoy a beautiful clubhouse and pool, tennis courts, private patrol, landscaping, water and trash pickup. Recent updates include new windows (2025), new HVAC system (2024) and a new roof (2024). Easy access to I-10, Beltway 8 and 290. Close proximity to Memorial City Mall, Town and Country Village and the vibrant CityCentre. Don't miss this incredible opportunity- schedule your tour today!
Townhouse Details
Home Type
- Townhome
Est. Annual Taxes
- $8,049
Year Built
- Built in 2001
Lot Details
- 2,923 Sq Ft Lot
- North Facing Home
- Fenced Yard
HOA Fees
- $300 Monthly HOA Fees
Parking
- 2 Car Attached Garage
- Garage Door Opener
- Additional Parking
Home Design
- Traditional Architecture
- Brick Exterior Construction
- Block Foundation
- Composition Roof
- Radiant Barrier
Interior Spaces
- 2,010 Sq Ft Home
- 1-Story Property
- Crown Molding
- Vaulted Ceiling
- Ceiling Fan
- 1 Fireplace
- Window Treatments
- Family Room Off Kitchen
- Living Room
- Breakfast Room
- Dining Room
- Home Office
- Utility Room
- Security System Owned
Kitchen
- Breakfast Bar
- Gas Oven
- Electric Cooktop
- Microwave
- Dishwasher
- Kitchen Island
- Granite Countertops
- Pots and Pans Drawers
- Disposal
Flooring
- Laminate
- Tile
- Vinyl Plank
- Vinyl
Bedrooms and Bathrooms
- 3 Bedrooms
- 2 Full Bathrooms
- Double Vanity
- Hydromassage or Jetted Bathtub
- Bathtub with Shower
- Separate Shower
Laundry
- Laundry in Utility Room
- Dryer
- Washer
Eco-Friendly Details
- Energy-Efficient Windows with Low Emissivity
- Energy-Efficient Exposure or Shade
- Energy-Efficient HVAC
- Energy-Efficient Thermostat
Outdoor Features
- Deck
- Patio
Schools
- Terrace Elementary School
- Northbrook Middle School
- Spring Woods High School
Utilities
- Central Heating and Cooling System
- Heating System Uses Gas
- Programmable Thermostat
Community Details
Overview
- Association fees include clubhouse, common areas, recreation facilities, sewer, trash, water
- Creative Management Co. Association
- Spring Shadows T/H Sec 02 Subdivision
- Maintained Community
Amenities
- Clubhouse
- Laundry Facilities
Recreation
- Tennis Courts
- Pickleball Courts
- Community Pool
Security
- Security Guard
- Fire and Smoke Detector
Map
Home Values in the Area
Average Home Value in this Area
Tax History
| Year | Tax Paid | Tax Assessment Tax Assessment Total Assessment is a certain percentage of the fair market value that is determined by local assessors to be the total taxable value of land and additions on the property. | Land | Improvement |
|---|---|---|---|---|
| 2025 | $845 | $371,227 | $87,690 | $283,537 |
| 2024 | $845 | $320,339 | $87,690 | $232,649 |
| 2023 | $848 | $329,700 | $87,690 | $242,010 |
| 2022 | $6,398 | $299,193 | $87,690 | $211,503 |
| 2021 | $5,825 | $238,591 | $73,075 | $165,516 |
| 2020 | $6,217 | $238,591 | $73,075 | $165,516 |
| 2019 | $6,458 | $266,205 | $58,460 | $207,745 |
| 2018 | $2,114 | $216,000 | $58,460 | $157,540 |
| 2017 | $5,651 | $216,000 | $58,460 | $157,540 |
| 2016 | $5,651 | $216,000 | $58,460 | $157,540 |
| 2015 | $4,501 | $216,000 | $58,460 | $157,540 |
| 2014 | $4,501 | $221,219 | $29,230 | $191,989 |
Property History
| Date | Event | Price | List to Sale | Price per Sq Ft |
|---|---|---|---|---|
| 11/07/2025 11/07/25 | For Sale | $374,900 | -- | $187 / Sq Ft |
Purchase History
| Date | Type | Sale Price | Title Company |
|---|---|---|---|
| Interfamily Deed Transfer | -- | None Available | |
| Warranty Deed | -- | None Available |
Source: Houston Association of REALTORS®
MLS Number: 60420611
APN: 1064230140004
- 3104 Planters Peak Dr
- 3203 Cache Crossing Dr
- 9918 Buckwheat Ln
- 3112 Millwork St
- 3106 Millwork St
- 3109 Millwork St
- 3204 Millwork St
- 3208 Millwork St
- 3004 Teague Rd
- 3120 Quiet Sunset Dr
- 3122 Quiet Sunset Dr
- 3211 Millwork St
- 2906 Teague Rd
- 2939 Rosefield Dr
- 3214 Quiet Sunset Dr
- 4105 Glowing Hearth Dr
- 9949 Storehouse Dr
- 10024 Rustic Charm St
- The Retreat (2038) Plan at Spring Brook Village - Patio Home Collection
- The Sawyer (S102) Plan at Spring Brook Village - Townhome Collection
- 9913 Brickhouse Dr
- 3104 Planters Peak Dr
- 3106 Spring Silo Ln
- 9939 Kemp Forest Dr
- 9907 Smokehouse Silo Ln
- 3026 Teague Rd
- 10013 Granary Dr
- 3109 Cloud Forest Ln
- 10010 Kempwood Dr
- 9821 Prairie Garden Ln
- 9910 Spring Shadows Park Cir
- 4109 Fig Grove St
- 4113 Fig Grove St
- 10100 Kempwood Dr
- 9999 Kempwood Dr
- 4114 Glowing Hearth Dr
- 3112 Flower Market Ln
- 4115 Glowing Hearth Dr
- 4130 Good Vineyard Ln
- 2972 Gessner Rd
