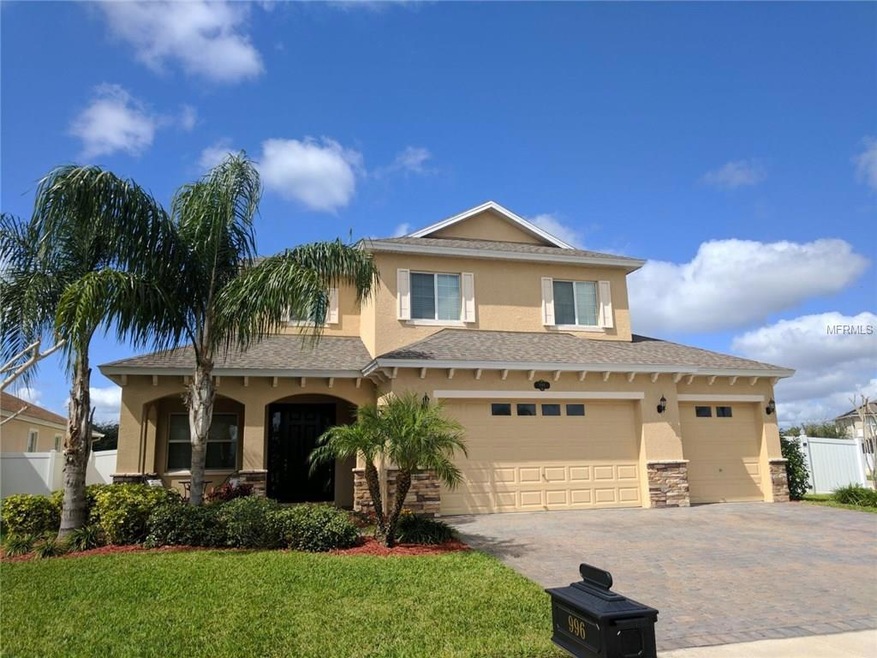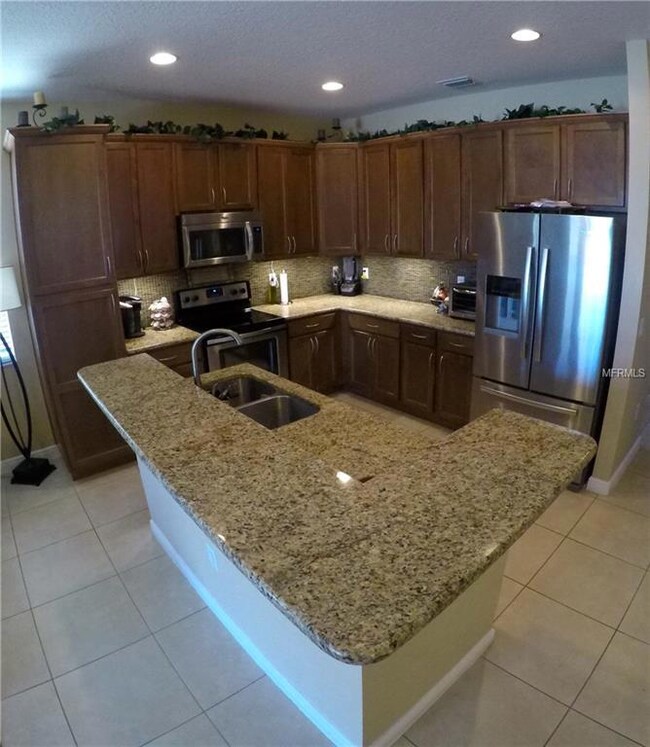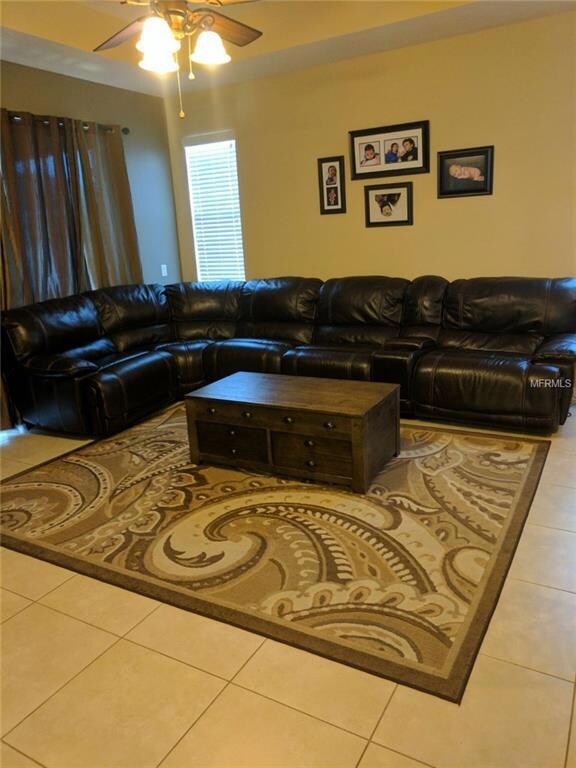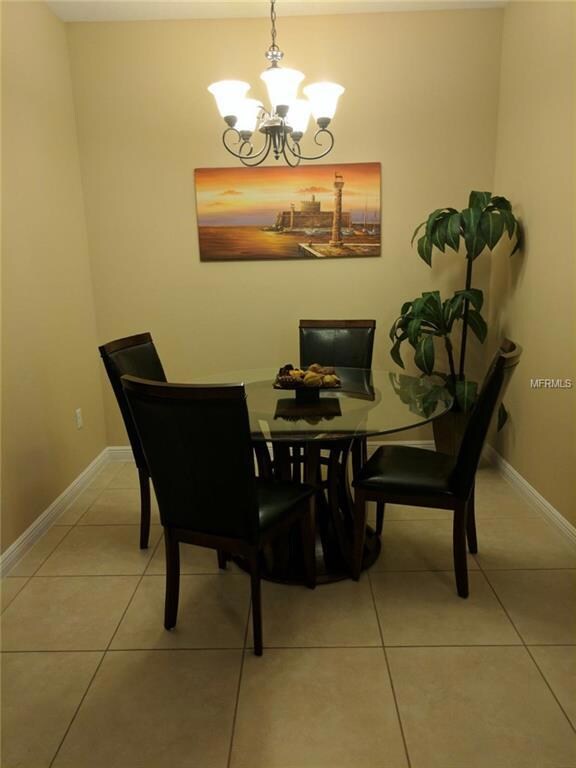
996 Bighorn St Oviedo, FL 32765
Highlights
- In Ground Pool
- Gated Community
- Private Lot
- Geneva Elementary School Rated A-
- Deck
- Wood Flooring
About This Home
As of December 2024Sought out gated community of Oviedo Forest. Stunning newer construction and hardly lived in pool home nestled on an oversized corner lot with upgraded vinyl fencing affording tons of back yard privacy. This beautiful 4 bedroom 2.5 bathroom, 3 car garage is ready for it new owner! The home features a formal living room, formal dining room, family room, very spacious kitchen with granite counters, wood cabinets, attractive back splash and stainless steel appliances. Master bedroom is located on the first floor with an elegant master bathroom, offering dual sinks, wood cabinets, granite counters, garden tub, separate shower. Walk upstairs to find a loft area great for a playroom or office space and all additional bedrooms which are generous in size secondary bathrooms have granite counters and wood cabinets. Walk outside to a gorgeous and inviting salt water pool with pebbletec finish, fountain and oversized sun shelf plus lush landscaping and a very private back yard. Zoned for "A" rated Seminole County schools & is close to UCF & major airports. Beaches & theme parks are 45-minute drive.
Last Agent to Sell the Property
KELLER WILLIAMS REALTY- PALM H Brokerage Phone: 727-789-5555 License #641935 Listed on: 03/04/2017

Home Details
Home Type
- Single Family
Est. Annual Taxes
- $4,273
Year Built
- Built in 2013
Lot Details
- 0.31 Acre Lot
- Fenced
- Mature Landscaping
- Private Lot
- Corner Lot
- Oversized Lot
- Metered Sprinkler System
- Landscaped with Trees
- Property is zoned PUD
HOA Fees
- $108 Monthly HOA Fees
Parking
- 3 Car Attached Garage
- Garage Door Opener
Home Design
- Bi-Level Home
- Slab Foundation
- Wood Frame Construction
- Shingle Roof
- Block Exterior
- Stucco
Interior Spaces
- 2,565 Sq Ft Home
- Ceiling Fan
- Blinds
- Sliding Doors
- Family Room
- Loft
- Inside Utility
- Fire and Smoke Detector
- Attic
Kitchen
- Range<<rangeHoodToken>>
- <<microwave>>
- Dishwasher
- Stone Countertops
- Solid Wood Cabinet
- Disposal
Flooring
- Wood
- Carpet
- Ceramic Tile
Bedrooms and Bathrooms
- 4 Bedrooms
- Walk-In Closet
Pool
- In Ground Pool
- Gunite Pool
- Saltwater Pool
Outdoor Features
- Deck
- Covered patio or porch
Schools
- Geneva Elementary School
- Jackson Heights Middle School
- Hagerty High School
Utilities
- Central Heating and Cooling System
- Electric Water Heater
- High Speed Internet
- Cable TV Available
Listing and Financial Details
- Tax Lot 196
- Assessor Parcel Number 12-21-31-5SN-0000-1960
Community Details
Overview
- Oviedo Forest Ph 2 Subdivision
- The community has rules related to deed restrictions
Recreation
- Community Playground
- Park
Security
- Gated Community
Ownership History
Purchase Details
Home Financials for this Owner
Home Financials are based on the most recent Mortgage that was taken out on this home.Purchase Details
Home Financials for this Owner
Home Financials are based on the most recent Mortgage that was taken out on this home.Purchase Details
Home Financials for this Owner
Home Financials are based on the most recent Mortgage that was taken out on this home.Purchase Details
Purchase Details
Purchase Details
Similar Homes in the area
Home Values in the Area
Average Home Value in this Area
Purchase History
| Date | Type | Sale Price | Title Company |
|---|---|---|---|
| Warranty Deed | $670,000 | None Listed On Document | |
| Warranty Deed | $420,000 | Pappas Law & Title | |
| Special Warranty Deed | $327,000 | Universal Land Title Llc | |
| Deed | $100 | -- | |
| Special Warranty Deed | -- | Attorney | |
| Special Warranty Deed | $100 | -- |
Mortgage History
| Date | Status | Loan Amount | Loan Type |
|---|---|---|---|
| Open | $400,000 | New Conventional | |
| Previous Owner | $383,500 | New Conventional | |
| Previous Owner | $399,000 | New Conventional | |
| Previous Owner | $247,000 | New Conventional |
Property History
| Date | Event | Price | Change | Sq Ft Price |
|---|---|---|---|---|
| 12/09/2024 12/09/24 | Sold | $670,000 | -3.6% | $261 / Sq Ft |
| 11/06/2024 11/06/24 | Pending | -- | -- | -- |
| 10/17/2024 10/17/24 | Price Changed | $695,000 | -2.8% | $271 / Sq Ft |
| 09/26/2024 09/26/24 | For Sale | $715,000 | +70.2% | $279 / Sq Ft |
| 08/17/2018 08/17/18 | Off Market | $420,000 | -- | -- |
| 07/13/2017 07/13/17 | Sold | $420,000 | -6.2% | $164 / Sq Ft |
| 05/12/2017 05/12/17 | Pending | -- | -- | -- |
| 03/04/2017 03/04/17 | For Sale | $447,900 | -- | $175 / Sq Ft |
Tax History Compared to Growth
Tax History
| Year | Tax Paid | Tax Assessment Tax Assessment Total Assessment is a certain percentage of the fair market value that is determined by local assessors to be the total taxable value of land and additions on the property. | Land | Improvement |
|---|---|---|---|---|
| 2024 | $5,952 | $407,620 | -- | -- |
| 2023 | $5,589 | $395,748 | $0 | $0 |
| 2021 | $5,413 | $373,030 | $0 | $0 |
| 2020 | $5,370 | $367,880 | $0 | $0 |
| 2019 | $5,306 | $359,609 | $0 | $0 |
| 2018 | $5,355 | $358,686 | $0 | $0 |
| 2017 | $4,120 | $282,686 | $0 | $0 |
| 2016 | $4,273 | $278,810 | $0 | $0 |
| 2015 | $3,938 | $274,947 | $0 | $0 |
| 2014 | $3,938 | $253,420 | $0 | $0 |
Agents Affiliated with this Home
-
Melanie Leifert

Seller's Agent in 2024
Melanie Leifert
CREEGAN GROUP
(321) 203-4488
121 Total Sales
-
Kim Amkraut
K
Buyer's Agent in 2024
Kim Amkraut
REALTY HUB
(407) 761-0399
6 Total Sales
-
Sandy Papadakis

Seller's Agent in 2017
Sandy Papadakis
KELLER WILLIAMS REALTY- PALM H
(727) 463-7653
215 Total Sales
-
Virginia Bellhorn

Buyer's Agent in 2017
Virginia Bellhorn
WATSON REALTY CORP
(407) 580-7235
129 Total Sales
Map
Source: Stellar MLS
MLS Number: U7810287
APN: 12-21-31-5SN-0000-1960
- 2588 Gabrielle Woods Place
- 1981 N County Road 426
- 0 Stone St Unit MFRS5120132
- 2326 Florida Ave
- 3027 Turkey Ave
- 1250 Red Haven Ln
- 645 American Holly Place
- 595 American Holly Place
- 660 Neile Ct
- 0 Orange St Sec 1 Unit MFRO6247217
- 2650 Howard Ave
- 337 Daisey Ave
- 567 Rachael Ct
- 513 Rachael Ct
- 388 Chinaberry Ave
- 339 Chinaberry Ave
- 0 Shady Palm Cove
- 581 Farmingham Ct
- 529 Evening Sky Dr
- 604 Fosters Grove Loop






