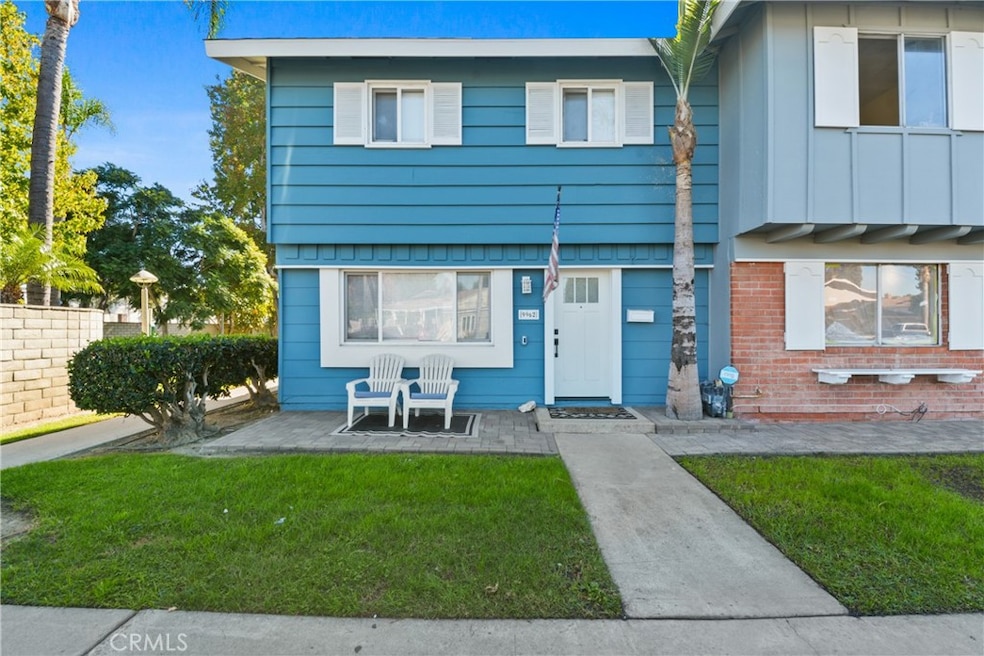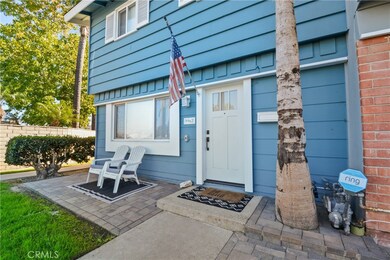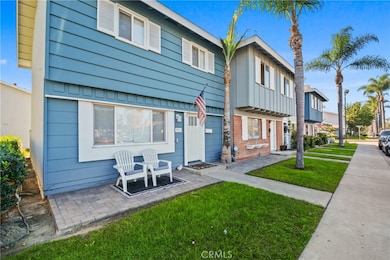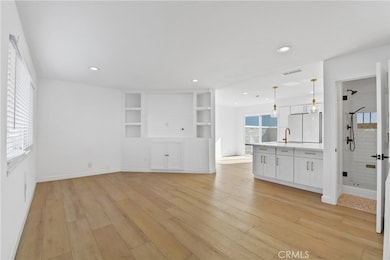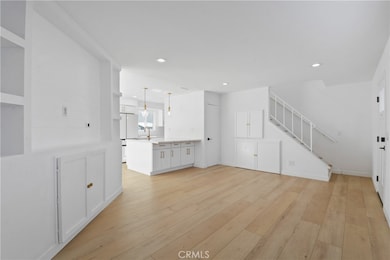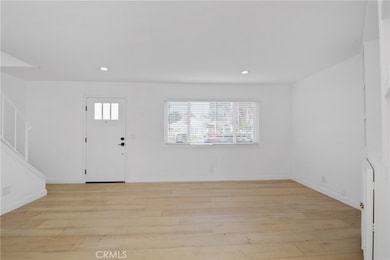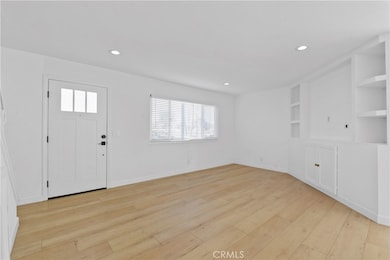9962 Continental Dr Huntington Beach, CA 92646
Adams NeighborhoodEstimated payment $4,628/month
Highlights
- Fitness Center
- In Ground Pool
- End Unit
- Isojiro Oka Elementary Rated A
- Attic
- Corner Lot
About This Home
Welcome to 9962 Continental Drive—a fully remodeled, turn-key, move-in-ready home in the highly desirable Huntington Continental community of Huntington Beach. This 3 bedroom, 2 bathroom residence offers modern upgrades, thoughtful design, and access to resort-style amenities, all just minutes from the coastline. The main level features an open and bright floor plan with wide-plank luxury vinyl plank flooring throughout. The newly remodeled kitchen showcases shaker cabinetry, quartz countertops with waterfall detail, brass hardware, brand-new stainless steel appliances, and pendant lighting—creating a clean, modern aesthetic. The living and dining areas flow comfortably for daily living and entertaining. Also on the main floor is the updated guest bathroom, featuring a walk-in shower with designer tile and matte black fixtures, supported by all-new pex piping and upgraded electrical for lasting reliability. Upstairs are three bedrooms and the primary bathroom, complete with a soaking tub and modern tile surround. Each room offers fresh paint, natural light, and new carpeting. Outside, enjoy a private enclosed patio ideal for outdoor dining or relaxation, plus a storage shed for surfboards, bikes, and beach gear. The home includes one assigned carport space with lockable storage. The Huntington Continental community features lush greenbelts, a spacious pool, clubhouse, and a gated playground. The home is located within the Huntington Beach City School District and Huntington Beach Union High School District (buyer to verify individual school assignments). Conveniently positioned approximately 3 miles to the beach, 4 miles to Downtown Huntington Beach, and offering easy access to the 405 Freeway, plus nearby shopping, dining, and neighborhood parks. Turn-key, upgraded, and ready for its next chapter.
Listing Agent
Marshall Reddick Real Estate Brokerage Email: tdaigler@marshallreddick.com License #02031299 Listed on: 11/11/2025
Open House Schedule
-
Saturday, November 15, 202511:00 am to 2:00 pm11/15/2025 11:00:00 AM +00:0011/15/2025 2:00:00 PM +00:00Add to Calendar
-
Sunday, November 16, 20251:00 to 4:00 pm11/16/2025 1:00:00 PM +00:0011/16/2025 4:00:00 PM +00:00Add to Calendar
Home Details
Home Type
- Single Family
Est. Annual Taxes
- $5,401
Year Built
- Built in 1963
Lot Details
- 880 Sq Ft Lot
- 1 Common Wall
- Corner Lot
- Level Lot
- Density is up to 1 Unit/Acre
HOA Fees
- $312 Monthly HOA Fees
Parking
- 1 Car Garage
Home Design
- Entry on the 1st floor
Interior Spaces
- 1,122 Sq Ft Home
- 2-Story Property
- Pendant Lighting
- Family Room with Fireplace
- Living Room
- Neighborhood Views
- Attic
Bedrooms and Bathrooms
- 3 Bedrooms
- All Upper Level Bedrooms
- Walk-In Closet
- Soaking Tub
Laundry
- Laundry Room
- Dryer
- Washer
Outdoor Features
- In Ground Pool
- Exterior Lighting
Utilities
- Central Heating
Listing and Financial Details
- Tax Lot 235
- Tax Tract Number 4416
- Assessor Parcel Number 15341521
- $392 per year additional tax assessments
Community Details
Overview
- Huntington Continental Town House Association, Phone Number (714) 508-9070
- Optimum Professional Property Management HOA
- Huntington Continental Subdivision
- Greenbelt
Recreation
- Sport Court
- Community Playground
- Fitness Center
- Community Pool
- Community Spa
Map
Home Values in the Area
Average Home Value in this Area
Tax History
| Year | Tax Paid | Tax Assessment Tax Assessment Total Assessment is a certain percentage of the fair market value that is determined by local assessors to be the total taxable value of land and additions on the property. | Land | Improvement |
|---|---|---|---|---|
| 2025 | $5,401 | $467,596 | $413,342 | $54,254 |
| 2024 | $5,401 | $458,428 | $405,237 | $53,191 |
| 2023 | $5,274 | $449,440 | $397,291 | $52,149 |
| 2022 | $5,196 | $440,628 | $389,501 | $51,127 |
| 2021 | $5,097 | $431,989 | $381,864 | $50,125 |
| 2020 | $5,066 | $427,560 | $377,948 | $49,612 |
| 2019 | $4,965 | $419,177 | $370,537 | $48,640 |
| 2018 | $4,871 | $410,958 | $363,271 | $47,687 |
| 2017 | $4,794 | $402,900 | $356,148 | $46,752 |
| 2016 | $4,592 | $395,000 | $349,164 | $45,836 |
| 2015 | $2,868 | $235,147 | $190,882 | $44,265 |
| 2014 | -- | $230,541 | $187,143 | $43,398 |
Property History
| Date | Event | Price | List to Sale | Price per Sq Ft | Prior Sale |
|---|---|---|---|---|---|
| 11/11/2025 11/11/25 | For Sale | $735,000 | +86.1% | $655 / Sq Ft | |
| 10/09/2015 10/09/15 | Sold | $395,000 | -4.8% | $352 / Sq Ft | View Prior Sale |
| 09/09/2015 09/09/15 | Pending | -- | -- | -- | |
| 08/05/2015 08/05/15 | Price Changed | $415,000 | -2.4% | $370 / Sq Ft | |
| 06/17/2015 06/17/15 | For Sale | $425,000 | 0.0% | $379 / Sq Ft | |
| 06/12/2015 06/12/15 | Pending | -- | -- | -- | |
| 06/07/2015 06/07/15 | For Sale | $425,000 | +88.9% | $379 / Sq Ft | |
| 04/27/2012 04/27/12 | Sold | $225,000 | 0.0% | $201 / Sq Ft | View Prior Sale |
| 02/08/2012 02/08/12 | For Sale | $224,900 | -- | $200 / Sq Ft |
Purchase History
| Date | Type | Sale Price | Title Company |
|---|---|---|---|
| Grant Deed | $395,000 | Provident Title Company | |
| Interfamily Deed Transfer | -- | Provident Title Company | |
| Interfamily Deed Transfer | -- | Pacific Coast Title Company | |
| Interfamily Deed Transfer | -- | Pacific Coast Title Company | |
| Grant Deed | $225,000 | First American Title Company | |
| Trustee Deed | $170,000 | None Available | |
| Grant Deed | $175,000 | American Title Co | |
| Grant Deed | $145,000 | -- | |
| Grant Deed | $85,000 | Continental Lawyers Title Co | |
| Grant Deed | $61,500 | First American Title Ins Co | |
| Trustee Deed | $75,893 | Orange Coast Title |
Mortgage History
| Date | Status | Loan Amount | Loan Type |
|---|---|---|---|
| Open | $355,500 | New Conventional | |
| Previous Owner | $238,000 | New Conventional | |
| Previous Owner | $219,296 | FHA | |
| Previous Owner | $122,500 | No Value Available | |
| Previous Owner | $85,000 | Assumption |
Source: California Regional Multiple Listing Service (CRMLS)
MLS Number: OC25258751
APN: 153-415-21
- 19880 Berkshire Ln
- 19774 Cambridge Ln
- 9831 Continental Dr
- 19860 Claremont Ln
- 19843 Coventry Ln
- 19867 Piccadilly Ln
- 9745 Cornwall Dr
- 10224 Holburn Dr
- 19854 Leighton Ln
- 9695 Adams Ave
- 9667 Durham Dr
- 9594 Pettswood Dr Unit 4
- 19941 Carmania Ln
- 19846 Lures Ln
- 19922 Carmania Ln
- 19361 Brookhurst St Unit 159
- 19361 Brookhurst St Unit 87
- 19361 Brookhurst St Unit 50
- 19361 Brookhurst St Unit 143
- 19361 Brookhurst St Unit 21
- 19882 Berkshire Ln
- 19858 Leighton Ln
- 9522 Telhan Dr
- 9872 Big Sur Dr
- 19311 Waterbury Ln
- 19062 Windridge Ln
- 10164 Swallow Ave
- 20731 Brookdale Ln
- 3000 Country Club Dr
- 18584 Redwood Cir
- 8933 Biscayne Ct Unit 221H
- 2286 Pacific Ave
- 2286 Pacific Ave
- 2205 Pacific Ave Unit 302
- 1041 W Wilson St
- 8481 Velvet Cir
- 9745 Port Royal Cir
- 18949 Santa Marta St
- 10439 Sioux River Cir
- 2151 Pacific Ave
