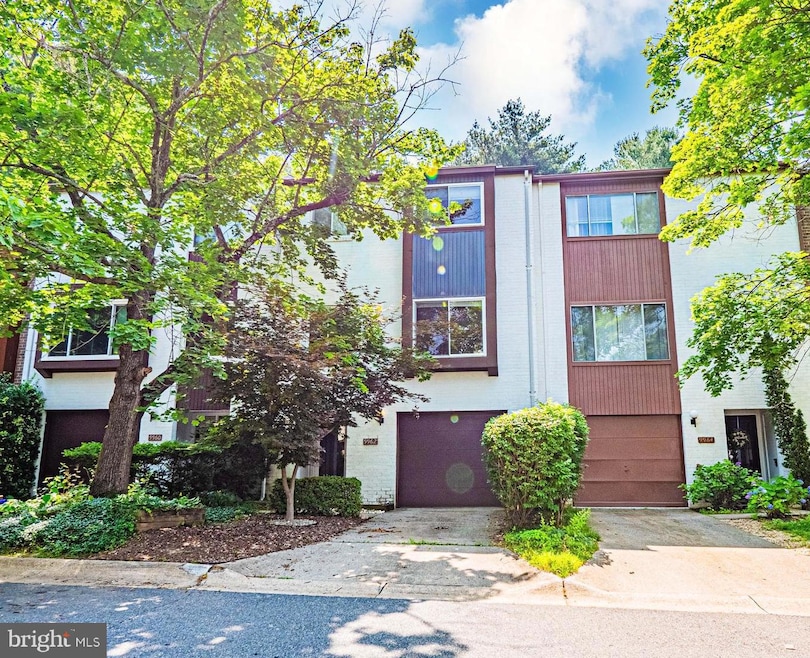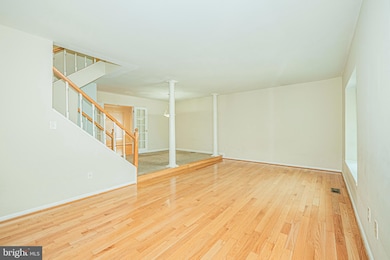
9962 Lake Landing Rd Montgomery Village, MD 20886
Estimated payment $2,769/month
Highlights
- View of Trees or Woods
- Community Lake
- Wood Flooring
- Open Floorplan
- Contemporary Architecture
- 1 Fireplace
About This Home
WELCOME TO YOUR BEAUTIFUL 3-LEVEL BRICK EXTERIOR WITH NEARLY 2,500 TOTAL SQFT + GARAGE** THOUGHTFULLY UPDATED WITH MODERN TOUCHES INCL CABINETS, SS APPLIANCES, GRANITE COUNTERS, PRIMARY BATH, NEWER WINDOWS & FRESH PAINT IN THE ENTRYWAY** ENJOY WOOD FLOORS THROUGHOUT, A SPACIOUS FAMILY ROOM, DINING & 4 BEDROOMS INCL A VERSATILE LOWER-LEVEL BEDROOM — PERFECT FOR GUESTS, A HOME OFFICE, OR GYM** THE LOWER LEVEL ALSO FEATURES A DEDICATED LAUNDRY & UTILITY ROOM, '22 WATER HEATER & DIRECT GARAGE ACCESS**HVAC INCL UV SCRUBBER** STEP OUT TO A FENCED-IN PATIO AREA THAT BACKS TO TREES & WALK TO LAKE WALKER & WHETSTONE RUN CREEK FOR A PEACEFUL, PRIVATE SETTING** ENJOY THE CONVENIENCE OF GARAGE & DRIVEWAY PARKING** LOCATED JUST MINUTES FROM I-270, THE ICC, SHADY GROVE METRO, MID-COUNTY HIGHWAY, AND RIGHT OFF MONTGOMERY VILLAGE AVENUE — PLUS CLOSE PROXIMITY TO COSTCO & OTHER SHOPS** RESIDENTS ENJOY ACCESS TO MONTG VILLAGE AMENITIES INCL SWIMMING, TENNIS COURTS, BASKETBALL COURTS, AND MILES OF WALKING, JOGGING, AND BIKING PATHS.** SEE VIDEO TOUR!
Townhouse Details
Home Type
- Townhome
Est. Annual Taxes
- $3,596
Year Built
- Built in 1980
Lot Details
- 1,760 Sq Ft Lot
- Back Yard Fenced
HOA Fees
- $115 Monthly HOA Fees
Parking
- 1 Car Direct Access Garage
- 1 Driveway Space
- Basement Garage
- Front Facing Garage
Home Design
- Contemporary Architecture
- Brick Exterior Construction
- Permanent Foundation
- Slab Foundation
- Composition Roof
Interior Spaces
- Property has 3 Levels
- Open Floorplan
- Chair Railings
- Wainscoting
- Ceiling Fan
- Recessed Lighting
- 1 Fireplace
- Screen For Fireplace
- Double Pane Windows
- Insulated Windows
- Window Treatments
- Window Screens
- French Doors
- Sliding Doors
- Living Room
- Dining Room
- Views of Woods
- Home Security System
Kitchen
- Country Kitchen
- Breakfast Area or Nook
- Stove
- Range Hood
- Ice Maker
- Dishwasher
- Upgraded Countertops
- Disposal
Flooring
- Wood
- Carpet
Bedrooms and Bathrooms
- En-Suite Primary Bedroom
- En-Suite Bathroom
Laundry
- Laundry Room
- Laundry on lower level
- Front Loading Dryer
- Washer
Improved Basement
- Heated Basement
- Walk-Out Basement
- Interior and Exterior Basement Entry
- Garage Access
Outdoor Features
- Patio
Schools
- Watkins Mill Elementary School
- Montgomery Village Middle School
- Watkins Mill High School
Utilities
- Forced Air Heating and Cooling System
- Natural Gas Water Heater
Listing and Financial Details
- Tax Lot 171
- Assessor Parcel Number 160901835108
Community Details
Overview
- Association fees include common area maintenance, management, pool(s), snow removal, trash
- South Village Homes Corporation HOA
- Walkers Choice Subdivision
- Property Manager
- Community Lake
Recreation
- Community Basketball Court
- Community Playground
- Community Pool
- Jogging Path
- Bike Trail
Pet Policy
- Pets Allowed
Additional Features
- Common Area
- Storm Doors
Map
Home Values in the Area
Average Home Value in this Area
Tax History
| Year | Tax Paid | Tax Assessment Tax Assessment Total Assessment is a certain percentage of the fair market value that is determined by local assessors to be the total taxable value of land and additions on the property. | Land | Improvement |
|---|---|---|---|---|
| 2024 | $3,596 | $281,467 | $0 | $0 |
| 2023 | $3,416 | $267,400 | $100,000 | $167,400 |
| 2022 | $3,244 | $264,300 | $0 | $0 |
| 2021 | $3,106 | $261,200 | $0 | $0 |
| 2020 | $3,106 | $258,100 | $100,000 | $158,100 |
| 2019 | $3,045 | $253,667 | $0 | $0 |
| 2018 | $2,301 | $249,233 | $0 | $0 |
| 2017 | $2,301 | $244,800 | $0 | $0 |
| 2016 | -- | $244,400 | $0 | $0 |
| 2015 | $2,304 | $244,000 | $0 | $0 |
| 2014 | $2,304 | $243,600 | $0 | $0 |
Property History
| Date | Event | Price | Change | Sq Ft Price |
|---|---|---|---|---|
| 07/18/2025 07/18/25 | Pending | -- | -- | -- |
| 07/16/2025 07/16/25 | For Sale | $415,000 | -2.4% | $255 / Sq Ft |
| 06/24/2025 06/24/25 | Price Changed | $425,000 | -5.6% | $261 / Sq Ft |
| 06/13/2025 06/13/25 | For Sale | $450,000 | 0.0% | $276 / Sq Ft |
| 04/24/2019 04/24/19 | Rented | $2,015 | +1.0% | -- |
| 04/18/2019 04/18/19 | For Rent | $1,995 | 0.0% | -- |
| 09/20/2018 09/20/18 | Rented | $1,995 | 0.0% | -- |
| 08/28/2018 08/28/18 | For Rent | $1,995 | -- | -- |
Purchase History
| Date | Type | Sale Price | Title Company |
|---|---|---|---|
| Deed | $290,000 | First American Title Ins Co | |
| Deed | $145,900 | -- | |
| Deed | $127,000 | -- |
Mortgage History
| Date | Status | Loan Amount | Loan Type |
|---|---|---|---|
| Open | $231,500 | New Conventional | |
| Closed | $255,000 | New Conventional | |
| Previous Owner | $222,500 | Stand Alone Second | |
| Previous Owner | $225,000 | New Conventional |
Similar Homes in Montgomery Village, MD
Source: Bright MLS
MLS Number: MDMC2183672
APN: 09-01835108
- 9920 Walker House Rd Unit 2
- 9920 Walker House Rd Unit 5
- 18701 Walkers Choice Rd Unit 5
- 18904 Mills Choice Rd Unit 6
- 18615 Walkers Choice Rd Unit 3
- 18518 Boysenberry Dr Unit 226
- 18521 Boysenberry Dr Unit 251
- 18500 Boysenberry Dr
- 18521 Boysenberry Dr Unit 242-172
- 18521 Boysenberry Dr Unit 241-171
- 18503 Boysenberry Dr
- 928 Windbrooke Dr
- 433 Christopher Ave
- 435 Christopher Ave Unit 23
- 922 Windbrooke Dr
- 10068 Hellingly Place
- 10052 Hellingly Place
- 423 Christopher Ave Unit 22
- 10030 Hellingly Place
- 18310 Feathertree Way Unit 101
- 18714 Walkers Choice Rd Unit 2
- 18700 Walkers Choice Rd
- 9905-18503 Boysenberry Way
- 19032 Mills Choice Rd Unit 2
- 9902 Boysenberry Way Unit 282
- 18510 Boysenberry Dr Unit 186
- 936 Windbrooke Dr Unit 13
- 10026 Stedwick Rd Unit 103
- 19106 Mills Choice Rd Unit 4
- 9713 Hellingly Place
- 9837 Hellingly Place Unit 71
- 9847 Lake Shore Dr
- 19122 Mills Choice Rd
- 18697 Nathans Place
- 19612 Village Walk Dr
- 401 Christopher Ave Unit 23
- 10014 Harper Vale Rd
- 18205 Lost Knife Cir
- 9630 Kanfer Ct
- 19520 Village Walk Dr Unit 3-201






