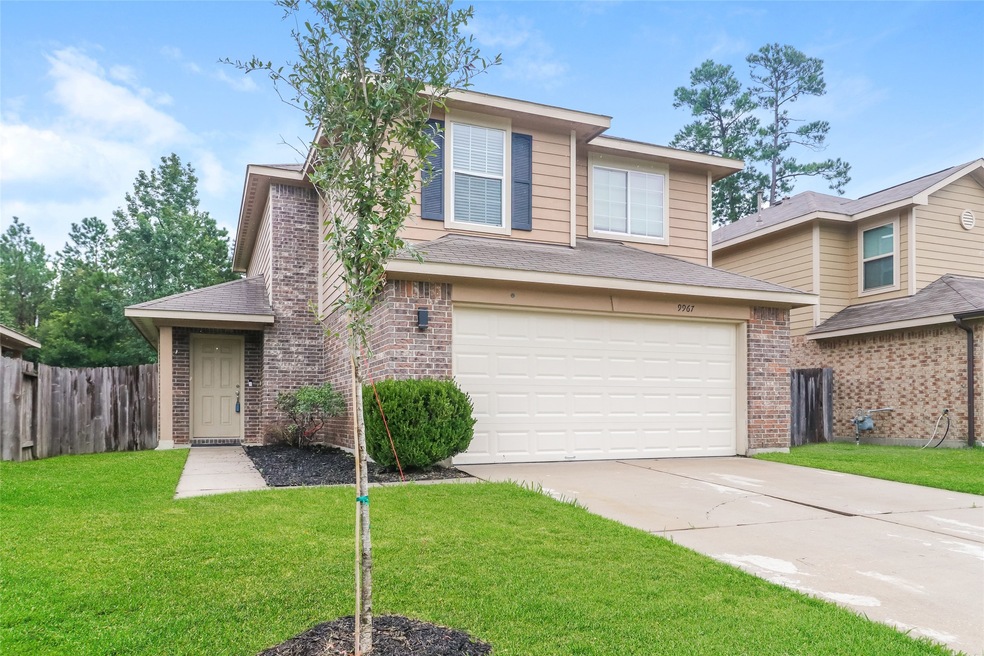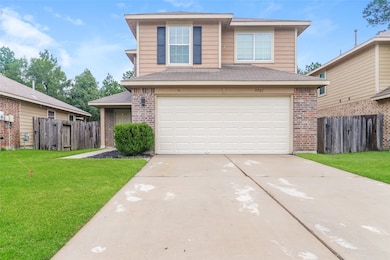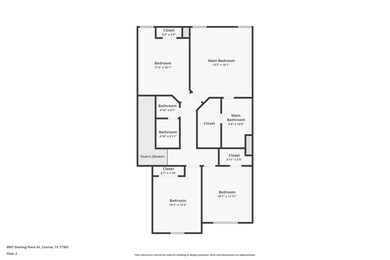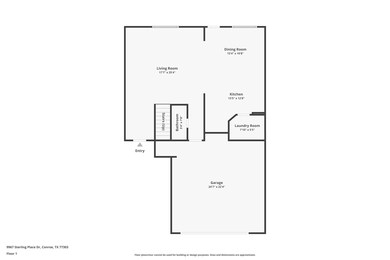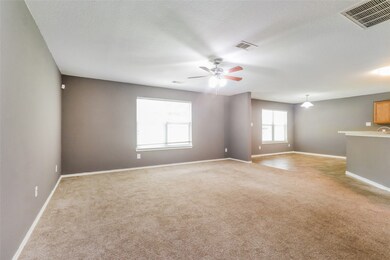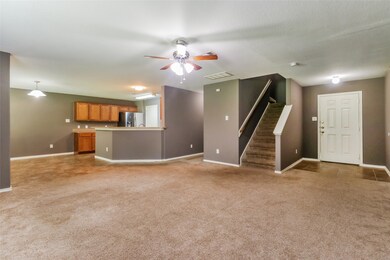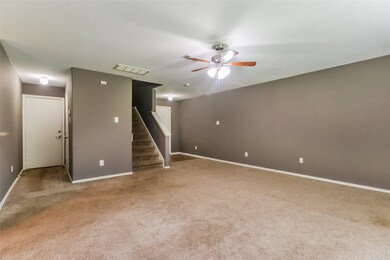
9967 Sterling Place Dr Conroe, TX 77303
Estimated payment $1,961/month
Highlights
- Deck
- Covered patio or porch
- Family Room Off Kitchen
- Traditional Architecture
- Breakfast Room
- 2 Car Attached Garage
About This Home
Welcome Home to the wonderful community of Sterling Place in Conroe, Texas. Sterling Place subdivision is a quiet and family oriented neighborhood. It is close to everything you will need - great restaurants, shopping, and entertainment options! This wonderful two story 4 bedroom home with a great covered front porch welcomes you the moment you arrive. Did we mention No Back Neighbors. Special highlights of this home are spacious open living room to the kitchen and breakfast room, large primary bedroom along with 3 other bedrooms upstairs. The master retreat with large walk-in closet & spacious bath. Secondary bedrooms are all generously sized. Enjoy your weekends and evenings with family and friends on the 14x12 covered back patio. Zoned to Conroe ISD
Listing Agent
Keller Williams Realty The Woodlands License #0681538 Listed on: 02/01/2025

Home Details
Home Type
- Single Family
Est. Annual Taxes
- $5,112
Year Built
- Built in 2011
Lot Details
- 6,525 Sq Ft Lot
- Southwest Facing Home
- Back Yard Fenced
HOA Fees
- $39 Monthly HOA Fees
Parking
- 2 Car Attached Garage
Home Design
- Traditional Architecture
- Brick Exterior Construction
- Slab Foundation
- Composition Roof
- Cement Siding
Interior Spaces
- 1,980 Sq Ft Home
- 2-Story Property
- Ceiling Fan
- Gas Fireplace
- Family Room Off Kitchen
- Living Room
- Breakfast Room
- Combination Kitchen and Dining Room
- Utility Room
- Washer and Gas Dryer Hookup
- Fire and Smoke Detector
Kitchen
- Breakfast Bar
- Gas Oven
- Gas Range
- Microwave
- Dishwasher
- Disposal
Flooring
- Carpet
- Tile
Bedrooms and Bathrooms
- 4 Bedrooms
- Double Vanity
- Bathtub with Shower
Eco-Friendly Details
- ENERGY STAR Qualified Appliances
- Energy-Efficient Windows with Low Emissivity
- Energy-Efficient HVAC
Outdoor Features
- Deck
- Covered patio or porch
Schools
- Bartlett Elementary School
- Stockton Junior High School
- Conroe High School
Utilities
- Central Heating and Cooling System
- Heating System Uses Gas
Community Details
- Sterling Place Association, Phone Number (281) 367-8137
- Sterling Place Subdivision
Map
Home Values in the Area
Average Home Value in this Area
Tax History
| Year | Tax Paid | Tax Assessment Tax Assessment Total Assessment is a certain percentage of the fair market value that is determined by local assessors to be the total taxable value of land and additions on the property. | Land | Improvement |
|---|---|---|---|---|
| 2024 | $5,588 | $266,745 | $24,525 | $242,220 |
| 2023 | $5,588 | $262,050 | $24,530 | $237,520 |
| 2022 | $5,080 | $244,950 | $24,530 | $220,420 |
| 2021 | $4,069 | $186,110 | $24,530 | $161,580 |
| 2020 | $4,194 | $183,810 | $24,530 | $159,280 |
| 2019 | $4,043 | $173,370 | $24,530 | $148,840 |
| 2018 | $3,918 | $162,000 | $24,530 | $137,470 |
| 2017 | $3,761 | $154,900 | $24,530 | $130,370 |
| 2016 | $3,593 | $148,010 | $24,530 | $123,480 |
| 2015 | $3,833 | $142,580 | $24,530 | $118,050 |
| 2014 | $3,833 | $138,590 | $24,530 | $114,060 |
Property History
| Date | Event | Price | Change | Sq Ft Price |
|---|---|---|---|---|
| 03/07/2025 03/07/25 | For Sale | $270,000 | 0.0% | $136 / Sq Ft |
| 02/28/2025 02/28/25 | Pending | -- | -- | -- |
| 02/01/2025 02/01/25 | For Sale | $270,000 | +12.5% | $136 / Sq Ft |
| 09/13/2021 09/13/21 | Sold | -- | -- | -- |
| 08/14/2021 08/14/21 | Pending | -- | -- | -- |
| 07/08/2021 07/08/21 | For Sale | $239,900 | -- | $121 / Sq Ft |
Purchase History
| Date | Type | Sale Price | Title Company |
|---|---|---|---|
| Vendors Lien | -- | None Available | |
| Vendors Lien | -- | Rtt | |
| Special Warranty Deed | -- | Attorney | |
| Trustee Deed | $131,000 | None Available | |
| Vendors Lien | -- | Stewart Title Of Montgomery | |
| Warranty Deed | -- | Stewart Title Of Montgomery |
Mortgage History
| Date | Status | Loan Amount | Loan Type |
|---|---|---|---|
| Open | $227,797 | FHA | |
| Previous Owner | $189,255 | Credit Line Revolving | |
| Previous Owner | $189,255 | FHA | |
| Previous Owner | $130,593 | FHA | |
| Previous Owner | $100,616 | Construction |
Similar Homes in Conroe, TX
Source: Houston Association of REALTORS®
MLS Number: 72843837
APN: 9017-00-10000
- 9987 Sterling Place Dr
- 9980 Oak Tree Dr
- 9731 Gulfstream Dr
- 10183 Fm 1484 Rd
- 16327 Lone Star
- 11126 Williams Reserve Dr
- 11130 Williams Reserve Dr
- 16723 Rockwall St
- 0 N 3083 Rd Unit 50791453
- 4336 Wallace Falls Ln
- 4324 Wallace Falls Ln
- 12242 N Chestnut Hills Dr
- 17 Ollerton Dr
- 11733 Airspeed Dr
- 11729 Airspeed Dr
- 201 Bedford Ln
- 4452 Colchuck Lake Ct
- 232 Doncaster St
- 214 Oxford Dr
- 1815 Northampton Dr
- 9726 Gulfstream Dr
- 15515 Caramel Springs Dr
- 2024 Northampton Dr
- 12282 N Chestnut Hills Dr
- 1813 Arbor Glen
- 1811 Arbor Glen
- 209 Doncaster St
- 979 Arbor Way
- 208 Canterbury Dr
- 2002 Derby Dr
- 10834 Cloudless Ct
- 10823 Cloudless Ct
- 10838 Cloudless Ct
- 10822 Cloudless Ct
- 10839 Cloudless Ct
- 10831 Cloudless Ct
- 10830 Cloudless Ct
- 988 Arbor Glen
- 988 Arbor Crossing
- 10803 Sunlit St
