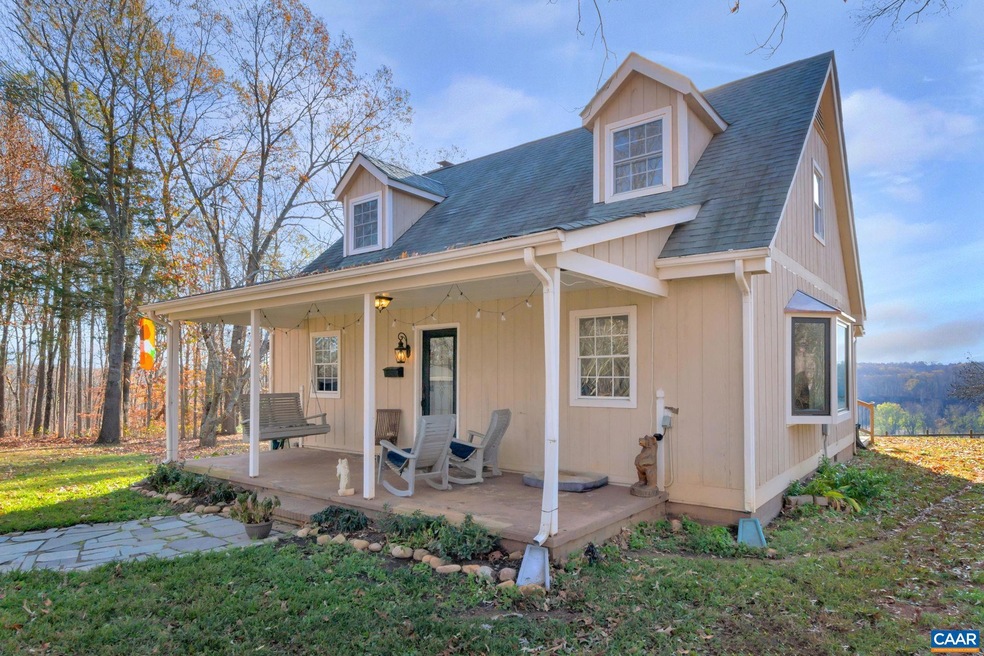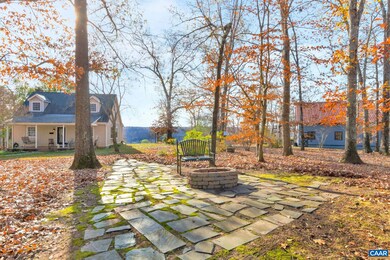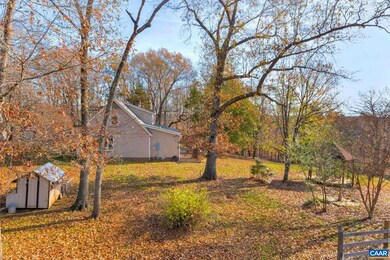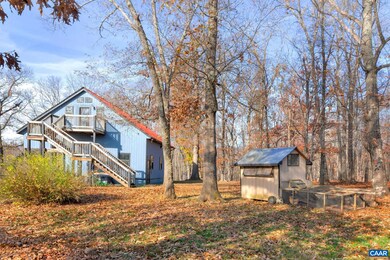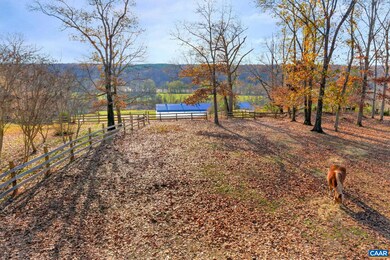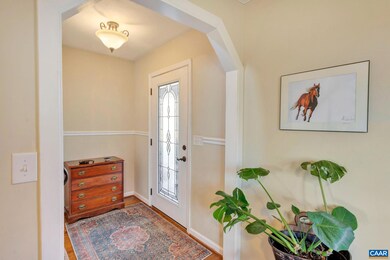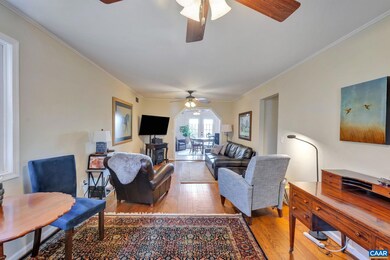
9969 Hatton Ferry Rd Scottsville, VA 24590
Highlights
- Water Views
- 19.36 Acre Lot
- Farm
- Leslie H. Walton Middle School Rated A
- Deck
- Private Lot
About This Home
As of February 2023Beautiful property with inviting home, FIBER internet, 3 stall barn barn with paddock & pasture land, situated on a peaceful 19+ acre lot with glistening views of the James River / Hatton Ferry. This 3 bedroom home offers first floor living and has been well cared for & maintained, w/ upgrades along the way, including the new picturesque bay window in the owner's bedroom, bath renovation, and a bonus room above the barn. You will not want to miss the antique heart pine floors and surprisingly massive walk in closets! Incredible barn w/ 3 stalls, fabulous tack room w/ custom built storage closet. Barn has a sliding door for a car or large equipment, or open the space for entertaining (where the current owners host holiday gatherings and large dinner parties). There is also a workshop/shed. PLEASE no drive-bys without an agent appointment. Note: Approx 1 acre area with invisible dog fencing. Barn square footage unknown and not currently included in the square footage listed.
Last Agent to Sell the Property
LORING WOODRIFF REAL ESTATE ASSOCIATES License #0225240714 Listed on: 11/21/2022
Home Details
Home Type
- Single Family
Est. Annual Taxes
- $2,582
Year Built
- Built in 1981
Lot Details
- 19.36 Acre Lot
- Poultry Coop
- Partially Fenced Property
- Private Lot
- Cleared Lot
- Partially Wooded Lot
- Garden
- Property is zoned RA Rural Area
Parking
- 1 Car Detached Garage
Property Views
- Water
- Garden
Home Design
- Concrete Block With Brick
- Wood Siding
Interior Spaces
- 1,711 Sq Ft Home
- 2-Story Property
- Insulated Windows
- Entrance Foyer
- Home Office
- Loft
- Utility Room
Kitchen
- Breakfast Room
- Eat-In Kitchen
- Electric Range
- Dishwasher
Flooring
- Pine Flooring
- Carpet
Bedrooms and Bathrooms
- 3 Bedrooms | 1 Primary Bedroom on Main
- Walk-In Closet
- Bathroom on Main Level
- 2 Full Bathrooms
- Primary bathroom on main floor
Laundry
- Laundry Room
- Dryer
- Washer
Outdoor Features
- Deck
- Storage Shed
- Front Porch
Schools
- Scottsville Elementary School
- Walton Middle School
- Monticello High School
Farming
- Equipment Barn
- Farm
Utilities
- Central Air
- Heat Pump System
- Well
- Septic Tank
Listing and Financial Details
- Assessor Parcel Number 136000000017A0
Ownership History
Purchase Details
Home Financials for this Owner
Home Financials are based on the most recent Mortgage that was taken out on this home.Purchase Details
Home Financials for this Owner
Home Financials are based on the most recent Mortgage that was taken out on this home.Purchase Details
Home Financials for this Owner
Home Financials are based on the most recent Mortgage that was taken out on this home.Purchase Details
Similar Homes in Scottsville, VA
Home Values in the Area
Average Home Value in this Area
Purchase History
| Date | Type | Sale Price | Title Company |
|---|---|---|---|
| Deed | $490,000 | Land Title | |
| Cash Sale Deed | $280,000 | Old Republic National Title | |
| Foreclosure Deed | $205,001 | None Available | |
| Deed | $205,001 | None Available | |
| Deed | $205,001 | -- |
Mortgage History
| Date | Status | Loan Amount | Loan Type |
|---|---|---|---|
| Open | $340,000 | New Conventional | |
| Previous Owner | $126,000 | Credit Line Revolving | |
| Previous Owner | $70,000 | Credit Line Revolving | |
| Previous Owner | $252,000 | New Conventional | |
| Previous Owner | $225,000 | Credit Line Revolving |
Property History
| Date | Event | Price | Change | Sq Ft Price |
|---|---|---|---|---|
| 02/02/2023 02/02/23 | Sold | $490,000 | +3.2% | $286 / Sq Ft |
| 12/01/2022 12/01/22 | Pending | -- | -- | -- |
| 11/21/2022 11/21/22 | For Sale | $475,000 | -- | $278 / Sq Ft |
Tax History Compared to Growth
Tax History
| Year | Tax Paid | Tax Assessment Tax Assessment Total Assessment is a certain percentage of the fair market value that is determined by local assessors to be the total taxable value of land and additions on the property. | Land | Improvement |
|---|---|---|---|---|
| 2025 | -- | $524,200 | $196,200 | $328,000 |
| 2024 | -- | $496,000 | $187,100 | $308,900 |
| 2023 | $2,813 | $329,400 | $100,400 | $229,000 |
| 2022 | $2,582 | $302,300 | $88,500 | $213,800 |
| 2021 | $2,156 | $252,400 | $75,500 | $176,900 |
| 2020 | $2,132 | $249,700 | $75,500 | $174,200 |
| 2019 | $1,890 | $221,300 | $63,300 | $158,000 |
| 2018 | $2,053 | $241,100 | $94,200 | $146,900 |
| 2017 | $2,084 | $248,400 | $82,700 | $165,700 |
| 2016 | $2,090 | $249,100 | $110,300 | $138,800 |
| 2015 | $2,025 | $247,200 | $110,300 | $136,900 |
| 2014 | -- | $254,300 | $118,900 | $135,400 |
Agents Affiliated with this Home
-
MEREDITH WYNNE

Seller's Agent in 2023
MEREDITH WYNNE
LORING WOODRIFF REAL ESTATE ASSOCIATES
(434) 260-3443
1 in this area
52 Total Sales
-
SANDRA LAUER

Buyer's Agent in 2023
SANDRA LAUER
KEETON & CO REAL ESTATE
(434) 260-5371
3 in this area
46 Total Sales
-
Sandy Lauer
S
Buyer's Agent in 2023
Sandy Lauer
KEETON & CO REAL ESTATE
(434) 221-7437
3 in this area
43 Total Sales
Map
Source: Charlottesville area Association of Realtors®
MLS Number: 636799
APN: 13600-00-00-017A0
- 10064 Hatton Ferry Ln
- 247 Jim Lane Rd
- 16468 S Constitution Hwy
- 0 Paynes Pond Rd Unit 23864745
- 1125 James River Rd
- 8-2-3 Rock Island Rd
- 159 Warren Ferry Rd
- 0 Old Driver Hill Road (Tract: H M Duval-West)
- 406 Green Meadow Ln
- 475 Valley St
- 550 Valley St
- 730 Canal St
- 505 Hummingbird Rd
- 278 James River Rd
- TBD Paynes Pond Rd
- 8371 Langhorne Rd
- 00 Blackwell Rd
- 0 Langhorne Rd Unit VAAB2000952
- 894 Dobby Creek Rd
