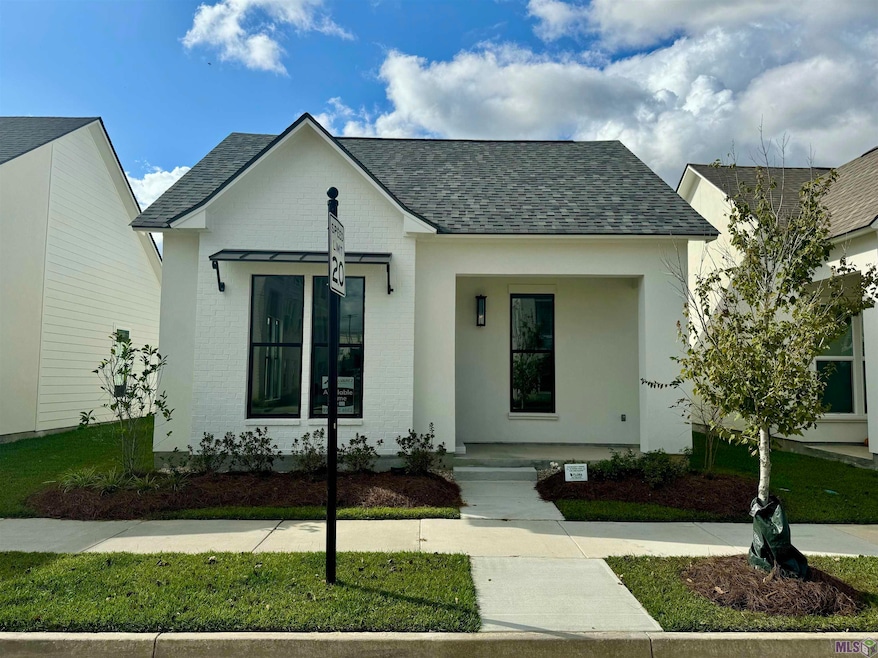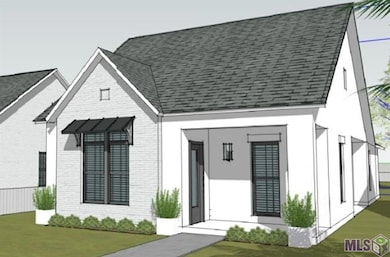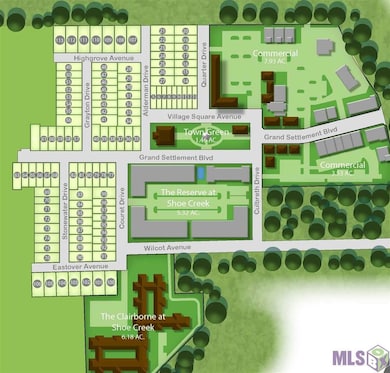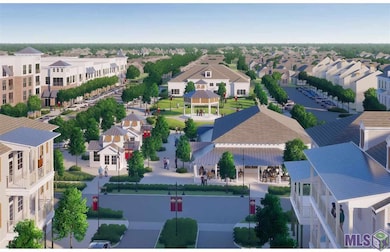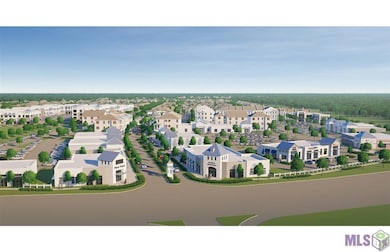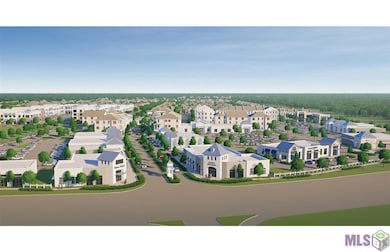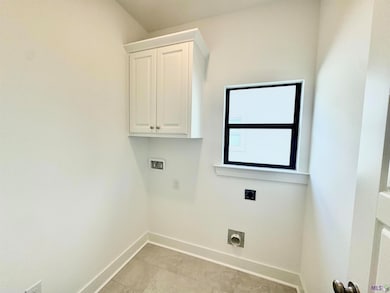9986 Couret Dr Baton Rouge, LA 70818
Estimated payment $1,701/month
Highlights
- Contemporary Architecture
- Wood Flooring
- Granite Countertops
- Bellingrath Hills Elementary School Rated A-
- High Ceiling
- Covered Patio or Porch
About This Home
Estimated completion: complete and ready for move-in. The Settlement on Shoe Creek is a 150-acre traditional neighborhood development located in Central on Sullivan/Central Thruway near the intersection of Wax Road. This community will blend a mix of over 479 home sites, 250 apartments, 100 Assisted Living Units, numerous parks, and more than 150,000 square feet of commercial space. A Town Green with outdoor pavilion for concerts and outdoor events will be centrally located within the development. All homes include a WiFi enabled SmartHome management hub with wireless security system and exterior security camera. Six months of alarm monitoring is included. Homes include a WiFi enabled garage door, wireless smoke/heat combination detector and WiFi enabled thermostat with moisture controls and advanced filtration system. Visit the Build Smart area on our website to find additional smart home information. The Olana plan is a 4bed/2bath, single-story home offering open and spacious living areas with 10' high ceilings. The adjacent living and dining area has abundant natural light from windows and accented with a gas fireplace. Wood floors and oversized ceramic throughout with carpet in the bedrooms. The gourmet kitchen features a chef's island, GE stainless steel smart appliances, a gas cooktop, a separate wall oven, and a side pantry. The private Master bedroom has an en-suite bathroom with dual vanities, a walk-in shower, a garden tub, WC, and a walk-in closet. 3cm granite counters in kitchen and all baths. The home has a full-size utility room and a side porch entrance from an enclosed garage. Included upgrades: electrical floor outlet in the living room floor, kitchen wall cabinets to ceiling, kitchen trash can pull out drawer with 2 bins, custom tile shower in the owner's bath, vinyl flooring in all common areas and in the owner's bedroom/closet, tile level 2 in all wet areas, 3cm granite level 3 countertops & wood framed mirrors in all bathrooms.
Open House Schedule
-
Wednesday, November 12, 202511:00 am to 5:00 pm11/12/2025 11:00:00 AM +00:0011/12/2025 5:00:00 PM +00:00Add to Calendar
-
Thursday, November 13, 202511:00 am to 5:00 pm11/13/2025 11:00:00 AM +00:0011/13/2025 5:00:00 PM +00:00Add to Calendar
Home Details
Home Type
- Single Family
Est. Annual Taxes
- $349
Year Built
- Built in 2024
Lot Details
- 4,356 Sq Ft Lot
- Lot Dimensions are 37 x 115
- Level Lot
HOA Fees
- $42 Monthly HOA Fees
Parking
- Garage
Home Design
- Contemporary Architecture
- Brick Exterior Construction
- Frame Construction
- Stucco
Interior Spaces
- 1,743 Sq Ft Home
- 1-Story Property
- High Ceiling
- Factory Built Fireplace
- Ventless Fireplace
- Living Room
- Dining Room
- Washer and Electric Dryer Hookup
Kitchen
- Oven
- Gas Cooktop
- Stove
- Microwave
- Dishwasher
- Kitchen Island
- Granite Countertops
- Disposal
Flooring
- Wood
- Carpet
- Tile
- Vinyl
Bedrooms and Bathrooms
- 4 Bedrooms
- Walk-In Closet
- 2 Full Bathrooms
- Double Vanity
- Soaking Tub
- Separate Shower
Outdoor Features
- Covered Patio or Porch
- Exterior Lighting
Utilities
- Central Heating and Cooling System
- Heating System Uses Natural Gas
Listing and Financial Details
- Tax Lot 98
Community Details
Overview
- Association fees include accounting, electricity, ground maintenance, insurance, legal
- Built by Alvarez Construction Co., Inc.
Recreation
- Park
Map
Home Values in the Area
Average Home Value in this Area
Tax History
| Year | Tax Paid | Tax Assessment Tax Assessment Total Assessment is a certain percentage of the fair market value that is determined by local assessors to be the total taxable value of land and additions on the property. | Land | Improvement |
|---|---|---|---|---|
| 2024 | $349 | $2,750 | $2,750 | $0 |
| 2023 | $349 | $2,750 | $2,750 | $0 |
| 2022 | $363 | $2,750 | $2,750 | $0 |
| 2021 | $363 | $2,750 | $2,750 | $0 |
| 2020 | $356 | $2,750 | $2,750 | $0 |
Property History
| Date | Event | Price | List to Sale | Price per Sq Ft |
|---|---|---|---|---|
| 11/10/2025 11/10/25 | Pending | -- | -- | -- |
| 09/04/2025 09/04/25 | Price Changed | $309,990 | -3.1% | $178 / Sq Ft |
| 07/30/2025 07/30/25 | Price Changed | $319,990 | -3.3% | $184 / Sq Ft |
| 12/27/2024 12/27/24 | Price Changed | $330,990 | +4.7% | $190 / Sq Ft |
| 03/13/2024 03/13/24 | For Sale | $315,990 | -- | $181 / Sq Ft |
Purchase History
| Date | Type | Sale Price | Title Company |
|---|---|---|---|
| Deed | $294,990 | None Listed On Document |
Source: Greater Baton Rouge Association of REALTORS®
MLS Number: BR2024004170
APN: 30840681
- 9976 Couret Dr
- 13952 Grand Settlement Blvd
- 9964 Stone Water Dr
- 14045 Grand Settlement Blvd
- 10213 Alderman Dr
- 13985 Highgrove Ave
- 13975 Highgrove Ave
- 13013 N Vieux Carre Cir
- 9532 Sullivan Rd
- 13703 Marlin Ave
- 11115 Sullivan Rd
- 8755 Rome Dr
- 11116 Sullivan Rd
- 11228 Sullivan Rd
- 11205 Lazy Lake Dr
- 14932 & 14934 Forest Grove Ave
- 10112 Shoe Creek Dr
- 11358 Lazy Lake Dr
- 14921 & 14923 Central Woods Ave
- 8600 Sullivan Rd
- 10127 Grayton Dr
- 14150 Grand Settlement Blvd
- 10263 Alderman Dr
- 9655 Sullivan Rd
- 14743 Central Woods Ave Unit C
- 11825 Spring Meadow Dr
- 13112 Elissa Ln
- 6701 Kohler Ln
- 16382 Hooper Rd Unit A1
- 9477 Lansdowne Rd
- 16950 River Birch Ave
- 10751 Carmel Dr
- 12852 Delores Dr
- 12856 Delores Dr
- 15348 Crystal Dr Unit 15348 Crystal Dr
- 11320 Greenwell Springs Rd
- 10252 El Scott None
- 10252 El Scott Ave
- 11526 Mccullough Rd
- 7615 Magnolia Beach Rd
