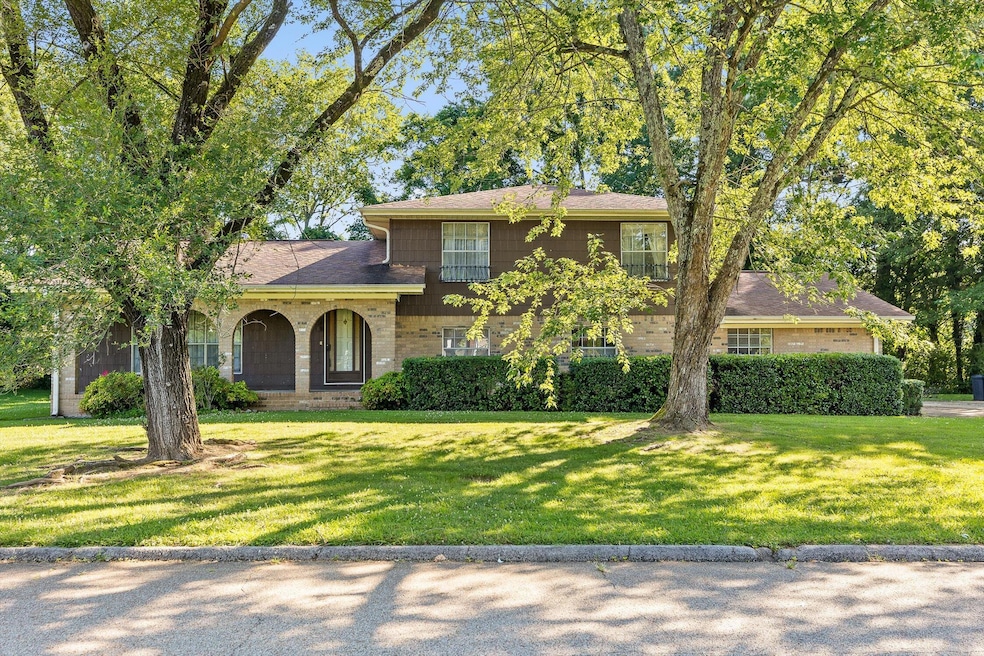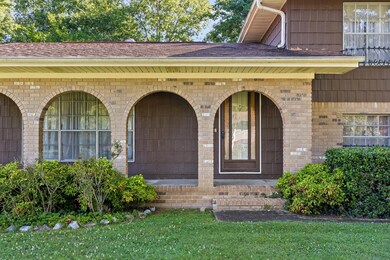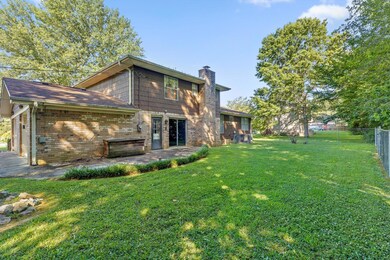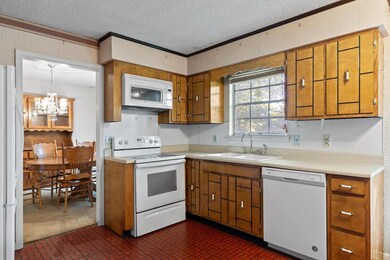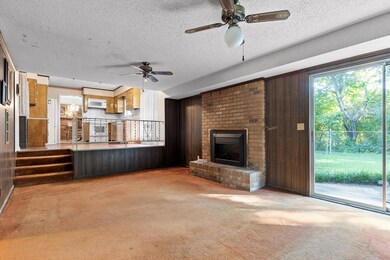Discover the potential of this retro mid 70s home with comfortable living space in one of Hixson's most established neighborhoods. Whether you're searching for a first home to grow into or a reliable investment property, this address delivers the versatility and location today's buyers seek.
Inside, you'll find a layout that offers both practicality and flexibility. The main level includes a welcoming living area with a fireplace, full bathroom, and generously sized guest room. The kitchen offers plenty of storage and flows into the dining space, making meals and entertaining easy to manage. Upstairs, three generously sized bedrooms offer privacy for family members or guests, while 2 full baths provide convenience for everyday life. This house has a total of 4 bedrooms and 3 full bathrooms.
The home is ready for its next chapter — move in and enjoy it right away, or take the opportunity to make updates and increase its value over time. The backyard offers plenty of room for kids to play, pets to roam, or weekend barbecues, while mature trees add a sense of privacy and shade. A two-car garage and level driveway round out the home's functionality.
Located just off Hixson Pike and minutes from Hwy 153, this home offers excellent connectivity to downtown Chattanooga, Red Bank, and other nearby hubs. Northgate Mall, major retail stores, restaurants, and medical offices are all just a short drive away. For nature lovers and active lifestyles, Greenway Farms, the Tennessee Riverwalk, and Chickamauga Dam provide great options for hiking, kayaking, and exploring the outdoors.
Whether you're a buyer looking for a long-term place to call home, or an investor searching for a property with strong rental appeal, this home offers value, location, and long-term potential.
Come see why 999 Wyndsor Dr is worth a closer look — schedule your private tour today and imagine what's possible.

