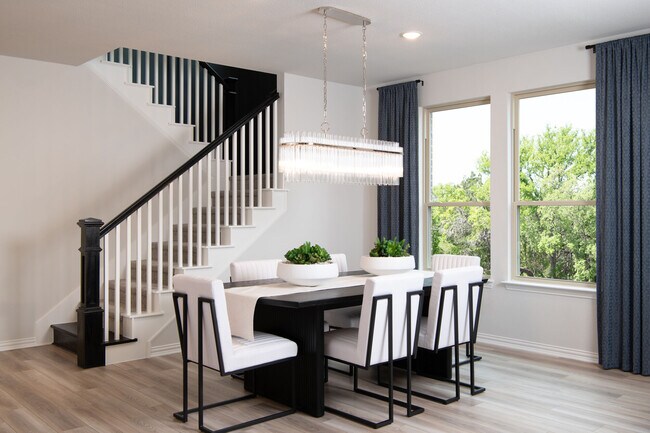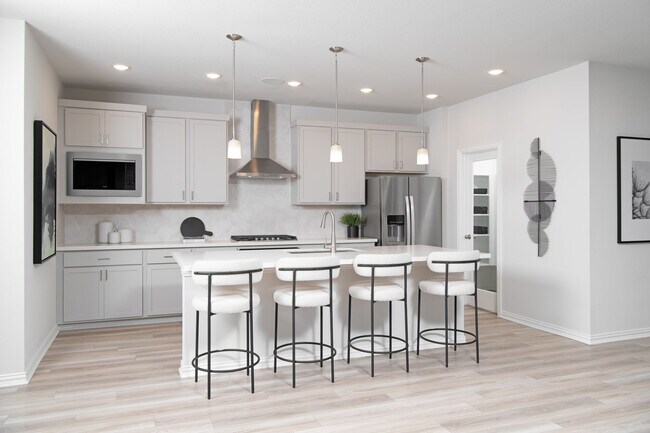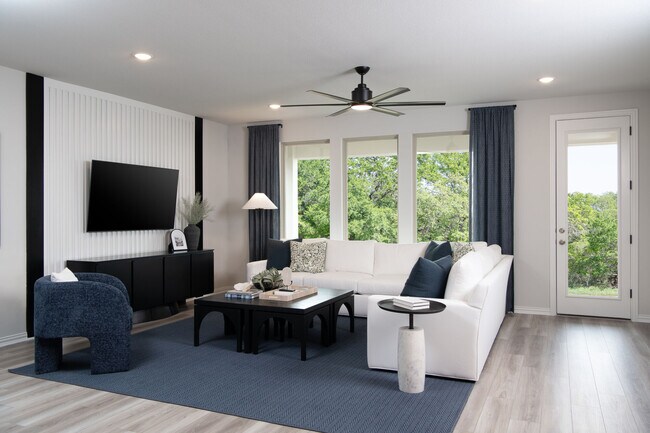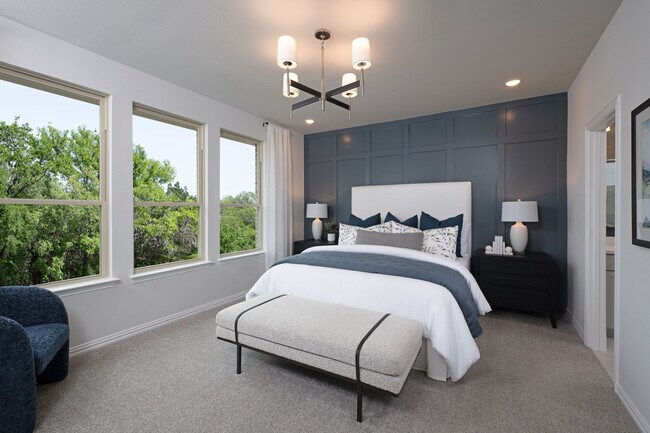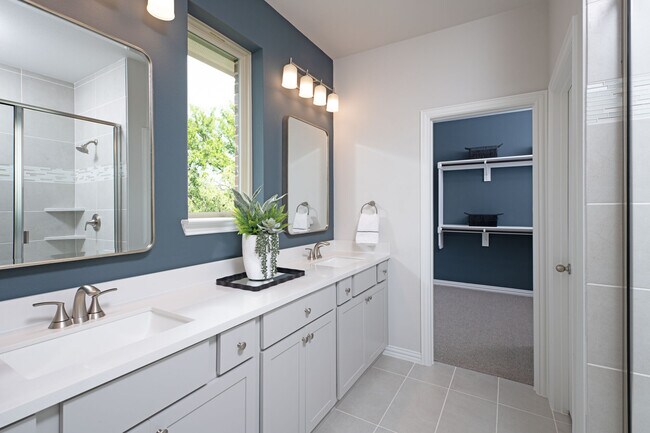
Estimated payment starting at $2,555/month
Highlights
- New Construction
- Built-In Freezer
- Clubhouse
- Primary Bedroom Suite
- ENERGY STAR Certified Homes
- Main Floor Primary Bedroom
About This Floor Plan
The Amelia by Mattamy Homes features bright, open living spaces designed for connection and comfort. Off the foyer, two secondary bedrooms share a full bathroom, while the open concept dining area and Great Room fill with natural light, creating a warm and inviting atmosphere. The kitchen anchors the main living space with a walk-in pantry, a large island with a breakfast bar, and options for chefs, gourmet, or European layouts to match your style. The private owners suite is tucked at the rear of the home, offering a relaxing retreat with a spacious bathroom and walk-in closet. Upstairs, a large game room and half bathroom provide flexible space for entertaining or everyday living. Architects choice options include enhanced ceilings for added height and character, an electric fireplace, a covered patio, and an additional bedroom and full bathroom with a loft in lieu of the game room. With its thoughtful layout, bright design, and energy efficient features, the Amelia adapts beautifully to the way you live. Visit our model home or contact us today for details on building the Amelia in this community. The Amelia is offered on 50' homesites.
Builder Incentives
Move up to Mattamy now and take advantage of special pricing and financial incentives.
Make Homeownership More Affordable Today
Limited Time Special Incentives on To-Be-Built Homes
A Special Thank You to Our Hometown Heroes
Sales Office
| Monday |
12:00 PM - 6:00 PM
|
| Tuesday |
10:00 AM - 6:00 PM
|
| Wednesday |
10:00 AM - 6:00 PM
|
| Thursday |
10:00 AM - 6:00 PM
|
| Friday |
10:00 AM - 6:00 PM
|
| Saturday |
10:00 AM - 6:00 PM
|
| Sunday |
12:00 PM - 6:00 PM
|
Home Details
Home Type
- Single Family
HOA Fees
- $90 Monthly HOA Fees
Parking
- 2 Car Attached Garage
- Front Facing Garage
Taxes
- Public Improvements District
Home Design
- New Construction
Interior Spaces
- 2-Story Property
- Ceiling Fan
- Fireplace
- Mud Room
- Great Room
- Dining Room
- Game Room
- Smart Thermostat
Kitchen
- Breakfast Bar
- Walk-In Pantry
- Built-In Oven
- Built-In Range
- Built-In Microwave
- Built-In Freezer
- Built-In Refrigerator
- Dishwasher
- Kitchen Island
Bedrooms and Bathrooms
- 3 Bedrooms
- Primary Bedroom on Main
- Primary Bedroom Suite
- Walk-In Closet
- Powder Room
- Double Vanity
- Private Water Closet
- Bathtub with Shower
- Walk-in Shower
Laundry
- Laundry Room
- Washer and Dryer
- Sink Near Laundry
- Laundry Cabinets
Eco-Friendly Details
- Green Certified Home
- ENERGY STAR Certified Homes
Utilities
- Central Heating and Cooling System
- Tankless Water Heater
- High Speed Internet
- Cable TV Available
Additional Features
- Covered Patio or Porch
- Lawn
Community Details
Overview
- Pond in Community
- Greenbelt
Amenities
- Clubhouse
- Amenity Center
Recreation
- Tennis Courts
- Community Basketball Court
- Community Playground
- Lap or Exercise Community Pool
- Park
- Hiking Trails
- Trails
Map
Other Plans in The Villages of Hurricane Creek - Villages of Hurricane Creek
About the Builder
- The Villages of Hurricane Creek
- The Villages of Hurricane Creek - Villages of Hurricane Creek
- The Villages of Hurricane Creek - The Villages of Hurricane Creek Select Series
- The Villages of Hurricane Creek - Villages of Hurricane Creek
- 3313 Creek Meadow Dr
- The Villages of Hurricane Creek - Overlook 70'
- The Villages of Hurricane Creek - Meadows 50'
- The Villages of Hurricane Creek - Cottage North
- 705 Valley Pines Dr
- 701 Valley Pines Dr
- 748 Wilderness Point Ln
- 709 Wilderness Point Ln
- 705 Wilderness Point Ln
- The Villages of Hurricane Creek - Classic South
- The Villages of Hurricane Creek - Hurricane Creek - Classic 60s
- 401 Caper Meadow Dr
- 217 Caper Meadow Dr
- 752 Thorn Creek Dr
- The Villages of Hurricane Creek - Townhomes
- 748 Thorn Creek Dr


