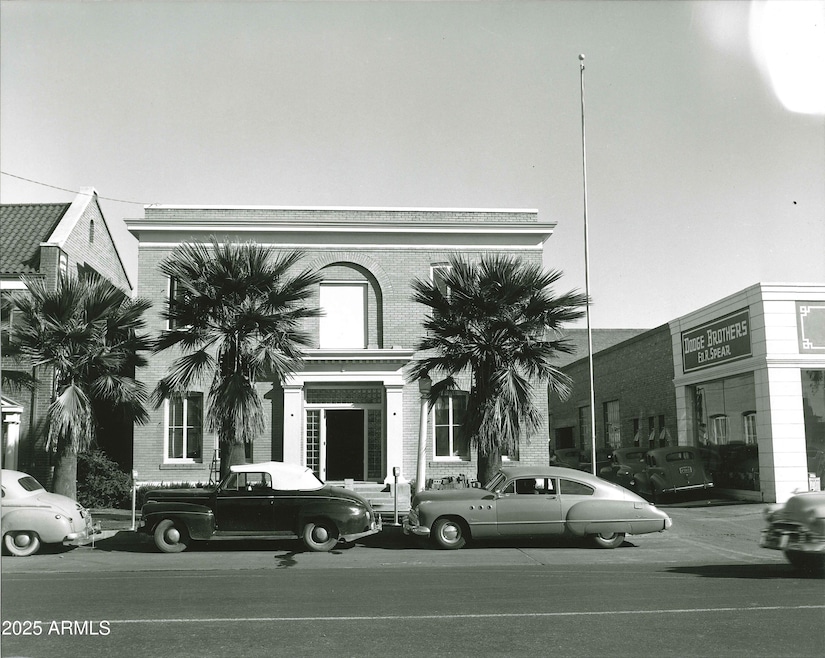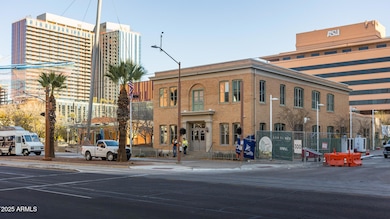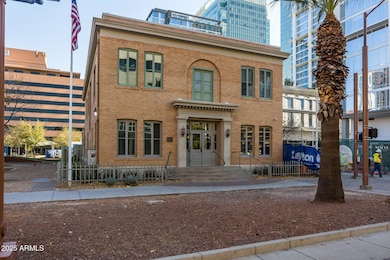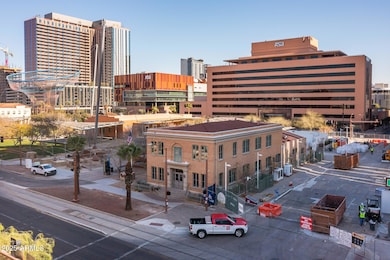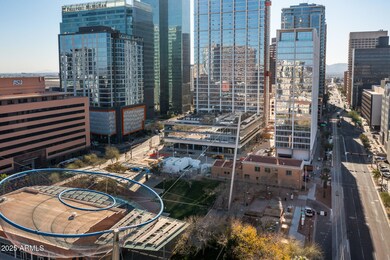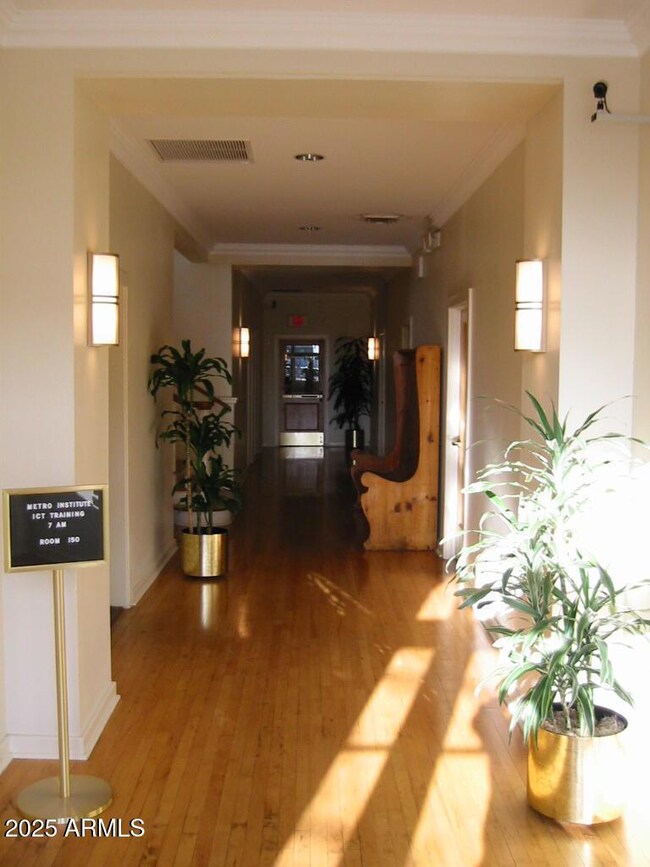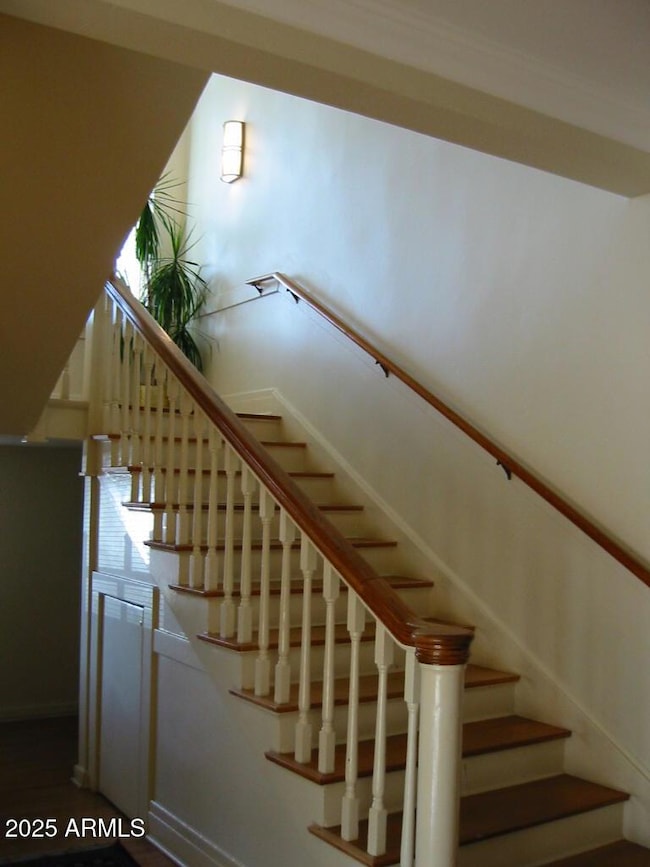331 N 1st Ave Phoenix, AZ 85003
Downtown Phoenix Neighborhood
--
Bed
--
Bath
8,540
Sq Ft
7,270
Sq Ft Lot
Highlights
- Wood Flooring
- 1-minute walk to Van Buren/1St Ave
- Central Air
- Phoenix Coding Academy Rated A
- Community Kitchen
- 1-minute walk to Civic Space Park
About This Home
An opportunity to be at ASU Downtown's front door with direct access to +10,000 students as well as the growing Downtown Phoenix community. Available for interim office use or retail conversion. Term parking available on 2nd Ave (City of Phx) garage and hourly parking at ANOVA Central Station garage (fee). Light Rail stop is adjacent. Lease terms negotiable.
Property Details
Property Type
- Other
Year Built
- Built in 1978
Lot Details
- 7,270 Sq Ft Lot
- Property is zoned DTC- Business
Home Design
- 8,540 Sq Ft Home
- Brick Exterior Construction
- Tile Roof
Flooring
- Wood
- Carpet
Parking
- Parking Fee
- Community Parking Structure
Utilities
- Central Air
- Heat Pump System
Listing and Financial Details
- Property Available on 7/1/25
- Tax Lot 32
- Assessor Parcel Number 111-42-062
Community Details
Overview
- Segers Addition Subdivision
Amenities
- Community Kitchen
- Meeting Room
- Showroom
Map
Source: Arizona Regional Multiple Listing Service (ARMLS)
MLS Number: 6891651
APN: 111-42-062
Nearby Homes
- 387 N 2nd Ave Unit F2
- 387 N 2nd Ave Unit 2E
- 833 N 2nd Ave
- 114 W Adams St Unit 505
- 114 W Adams St Unit 907
- 114 W Adams St Unit PH
- 114 W Adams St Unit 203
- 114 W Adams St Unit 506
- 0 N Central Ave Unit 4 6521206
- 0 N Central Ave Unit 3 6521203
- 0 N Central Ave Unit 2 6521197
- 122 E Washington St
- 130 E Washington St
- 620 N 4th Ave Unit 10
- 825 N 2nd Ave
- 805 N 4th Ave Unit 701
- 805 N 4th Ave Unit 508
- 805 N 4th Ave Unit 208
- 805 N 4th Ave Unit 507
- 805 N 4th Ave Unit 903
- 50 W Van Buren St
- 44 W Monroe St
- 400 N 2nd Ave
- 200 W Monroe St
- 400 N 2nd Ave Unit ID1014569P
- 400 N 2nd Ave Unit ID1049646P
- 400 N 2nd Ave Unit ID1014577P
- 400 N 2nd Ave Unit ID1014574P
- 400 N 2nd Ave Unit ID1050047P
- 400 N 2nd Ave Unit ID1014579P
- 50 E Fillmore St
- 114 W Adams St Unit 404
- 601 N 3rd Ave
- 100 E Fillmore St Unit 117
- 625-629 N 2nd Ave
- 555 N 5th Ave
- 200 E Fillmore St
- 800 N Central Ave
- 345 N 5th Ave
- 802 N 1st Ave
