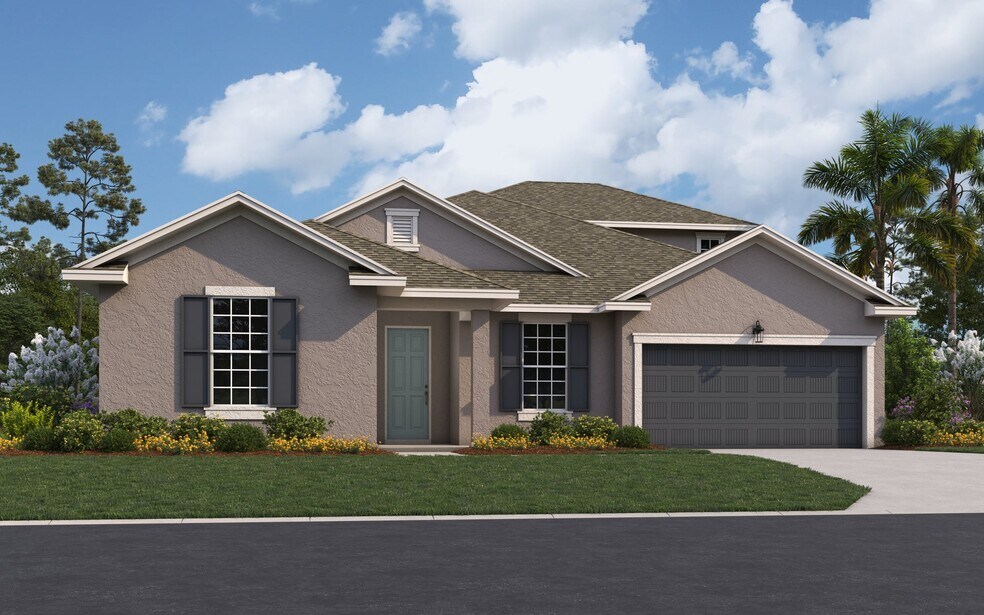
Estimated payment starting at $3,788/month
Highlights
- New Construction
- Pond in Community
- Lanai
- Main Floor Primary Bedroom
- Bonus Room
- Great Room
About This Floor Plan
Welcome to the Arlington with Bonus! This stunning 3,099 square foot, two-story floor plan boasts 4 bedrooms, 4 bathrooms, and a spacious 2-car garage. Experience the ultimate in open-concept living on the main level, perfect for entertaining family and friends. The garage includes an extra hobby/work space for all your creative projects. Step outside and unwind under the inviting covered patio, or head upstairs to discover a generously sized bonus room, ideal for a playroom, home office, or media space. Don’t miss out on the opportunity to make this beautiful home your own!
Builder Incentives
For a limited time, enjoy low rates and no payments until 2026 when you purchase select quick move-in homes from Dream Finders Homes.
Sales Office
| Monday |
10:00 AM - 6:00 PM
|
| Tuesday |
10:00 AM - 6:00 PM
|
| Wednesday |
10:00 AM - 6:00 PM
|
| Thursday |
10:00 AM - 6:00 PM
|
| Friday |
12:00 PM - 6:00 PM
|
| Saturday |
10:00 AM - 6:00 PM
|
| Sunday |
12:00 PM - 6:00 PM
|
Home Details
Home Type
- Single Family
Parking
- 2 Car Attached Garage
- Front Facing Garage
Home Design
- New Construction
Interior Spaces
- 2-Story Property
- Great Room
- Dining Area
- Bonus Room
Kitchen
- Stainless Steel Appliances
- Kitchen Island
- Quartz Countertops
Bedrooms and Bathrooms
- 4 Bedrooms
- Primary Bedroom on Main
- Walk-In Closet
- 4 Full Bathrooms
- Primary bathroom on main floor
- Dual Vanity Sinks in Primary Bathroom
- Private Water Closet
- Walk-in Shower
Laundry
- Laundry Room
- Laundry on main level
Outdoor Features
- Lanai
Community Details
Overview
- Pond in Community
Recreation
- Park
Map
Other Plans in Angeline
About the Builder
- Angeline
- 17421 Crisp Apple Ln
- Angeline
- Angeline - Active Adult Manors
- Angeline - The Estates
- 17652 Acorn Drop Rd
- 17665 Acorn Drop Rd
- 17680 Acorn Drop Rd
- Angeline - The Manors
- Angeline - Active Adult Villas
- Angeline - Active Adult Estates
- Angeline - The Villas
- 10583 Gentle Rain Dr
- 10615 Gentle Rain Dr
- 17632 Gentle Rain Dr
- 10647 Gentle Rain Dr
- 10655 Gentle Rain Dr
- 10754 Gentle Rain Dr
- 17786 Tawny Malt Place
- Angeline - The Town Estates
