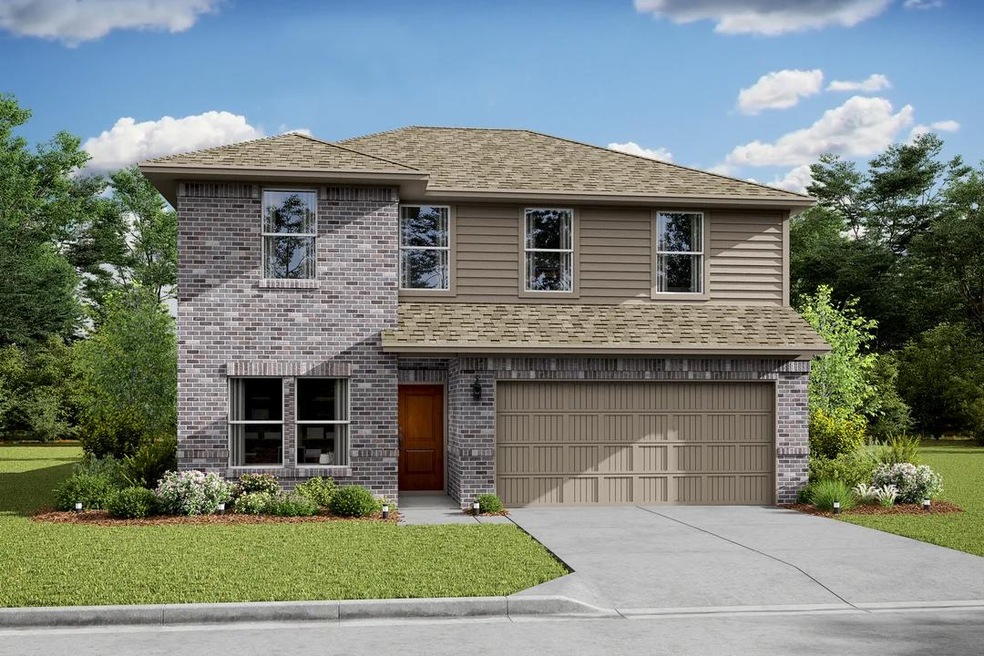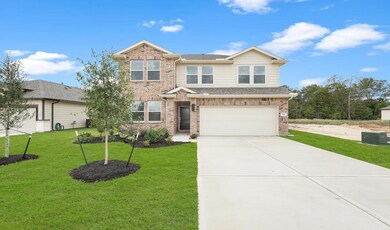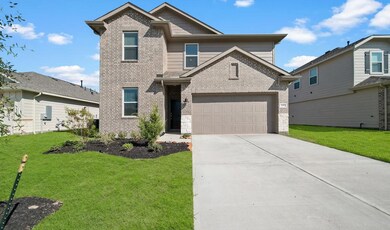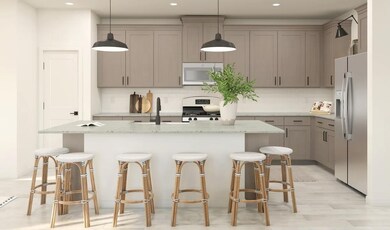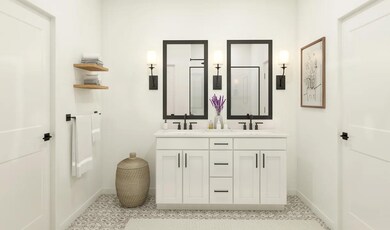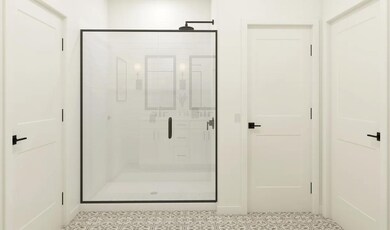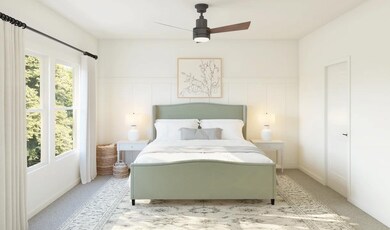
Tigris II Baytown, TX 77523
Estimated payment $2,367/month
Total Views
3,000
5
Beds
3
Baths
2,563
Sq Ft
$141
Price per Sq Ft
About This Home
Extra Suite with walk-in closet off foyer.
Kitchen with spacious island and cozy dining area.
Great room with fireplace option and access to covered patio.
Primary bath with shower and double sinks.
HovHall with access to laundry room.
Versatile loft with Stuff of Life Rooms located upstairs.
Home Details
Home Type
- Single Family
Parking
- 2 Car Garage
Home Design
- New Construction
- Ready To Build Floorplan
- Tigris Ii Plan
Interior Spaces
- 2,563 Sq Ft Home
- 2-Story Property
Bedrooms and Bathrooms
- 5 Bedrooms
- 3 Full Bathrooms
Community Details
Overview
- Actively Selling
- Built by K Hovnanian Homes
- Ascend At Legends Bay Subdivision
Sales Office
- 4823 Legends Bay Drive
- Baytown, TX 77523
- 888-425-1612
Office Hours
- Sun 12pm-6pm Mon-Sat 10am-6pm
Map
Create a Home Valuation Report for This Property
The Home Valuation Report is an in-depth analysis detailing your home's value as well as a comparison with similar homes in the area
Similar Homes in Baytown, TX
Home Values in the Area
Average Home Value in this Area
Property History
| Date | Event | Price | Change | Sq Ft Price |
|---|---|---|---|---|
| 02/24/2025 02/24/25 | For Sale | $361,990 | -- | $141 / Sq Ft |
Nearby Homes
- 8343 Bay Oaks Dr
- 4823 Legends Bay Dr
- 4823 Legends Bay Dr
- 4823 Legends Bay Dr
- 4823 Legends Bay Dr
- 4823 Legends Bay Dr
- 4823 Legends Bay Dr
- 4823 Legends Bay Dr
- 8410 Bay Oaks Dr
- 8407 Tranquil Bay Ct
- 8411 Tranquil Bay Ct
- 8335 Bay Oaks Dr
- 8415 Tranquil Bay Ct
- 8410 Tranquil Bay Ct
- 8419 Tranquil Bay Ct
- 8339 Bay Oaks Dr
- 8431 Tranquil Bay Ct
- 8442 Bay Oaks Dr
- 8438 Bay Oaks Dr
- 8434 Bay Oaks Dr
- 8423 Bay Ridge Cir
- 8411 Bay Ridge Cir
- 8243 Mandalay Bay Dr
- 8434 Tranquil Bay Ct
- 8426 Tranquil Bay Ct
- 4603 Bay Vista Dr
- 8411 Baywatch Cir
- 5523 Littoral Rd
- 5518 Sapphire Lagoon Rd
- 8418 Hannah Rd
- 5727 Littoral Rd
- 8410 Sandy Drift Rd
- 5914 Treasure Cove Rd
- 6026 Coral Cove Rd
- 13915 Foyt Dr
- 14519 Sweetwater Dr
- 14602 Sweet Water Dr
- 206 Brazos Dr
- 502 Rain Cloud Dr
- 14927 Diamond Way
