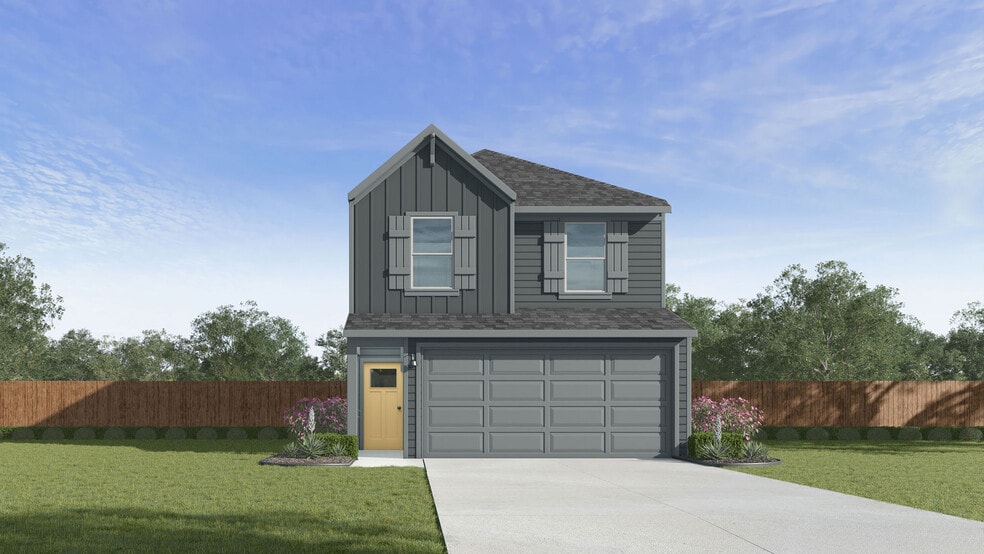
Estimated payment starting at $2,160/month
Highlights
- Waterpark
- Fitness Center
- Primary Bedroom Suite
- Joe M. Adams Junior High Rated A+
- New Construction
- Community Lake
About This Floor Plan
Welcome to The Ash, a spacious two-story home offering 1,820 sq. ft. of modern living space, perfect for families looking for comfort and style. This stunning home features 3 well-sized bedrooms, 2.5 bathrooms, and an open concept floor plan designed for easy living and entertaining. Upon entering, you'll be greeted by a bright and airy family room that flows seamlessly into the dining area and a beautiful kitchen. The kitchen is a true highlight, featuring luxurious countertops, sleek cabinets, stainless steel appliances, and a convenient walk-in pantry. Upstairs, you'll find a spacious laundry room, two secondary bedrooms, and two full bathrooms, providing plenty of space for family and guests. The primary bedroom upstairs offers a generous walk-in closet and a private bathroom with a standing shower for ultimate relaxation. This home is the perfect blend of modern design, smart technology, and functionality. Don't miss out on the opportunity to make The Ash your new home! Elevations, exterior/ interior colors, options, available upgrades that require an additional charge, and standard features will vary in each community and subject change without notice. Call for details.
Sales Office
| Monday |
12:00 PM - 6:00 PM
|
| Tuesday |
10:00 AM - 6:00 PM
|
| Wednesday |
10:00 AM - 6:00 PM
|
| Thursday |
10:00 AM - 6:00 PM
|
| Friday |
10:00 AM - 6:00 PM
|
| Saturday |
10:00 AM - 6:00 PM
|
| Sunday |
12:00 PM - 6:00 PM
|
Home Details
Home Type
- Single Family
Parking
- 2 Car Attached Garage
- Front Facing Garage
Home Design
- New Construction
Interior Spaces
- 2-Story Property
- Dining Room
- Open Floorplan
Kitchen
- Walk-In Pantry
- Dishwasher
- Kitchen Island
Bedrooms and Bathrooms
- 3 Bedrooms
- Primary Bedroom Suite
- Walk-In Closet
- Powder Room
- Dual Sinks
- Private Water Closet
- Bathtub with Shower
- Walk-in Shower
Laundry
- Laundry Room
- Laundry on upper level
Additional Features
- Covered Patio or Porch
- Lawn
Community Details
Overview
- Property has a Home Owners Association
- Community Lake
Recreation
- Tennis Courts
- Soccer Field
- Pickleball Courts
- Community Playground
- Fitness Center
- Waterpark
- Lap or Exercise Community Pool
- Splash Pad
- Park
- Tot Lot
- Recreational Area
- Trails
Map
Other Plans in Tamarron - Villarosa
About the Builder
- Tamarron - Villarosa
- 3523 Shearwater St
- TBD Rose Ln
- 32919 Southern Manors Dr
- 0157 Jas Conner Avalon at Spring Green Rd
- Jordan Ranch - Metro Collection
- Jordan Ranch - Americana Collection
- Jordan Ranch - 50'
- Jordan Ranch - 50'
- Jordan Ranch
- Jordan Ranch - 65'
- Jordan Ranch - 60'
- Jordan Ranch - 65ft. lots
- Jordan Ranch - 55ft. lots
- 2818 Peach Valley Rd
- Jordan Ranch - 45' Homesites
- Jordan Ranch - 70' Homesites
- 31907 Rich Meadows Ct
- 0 Hwy 90 Unit 21486647
- 30419 Bermuda Hallow Bend
