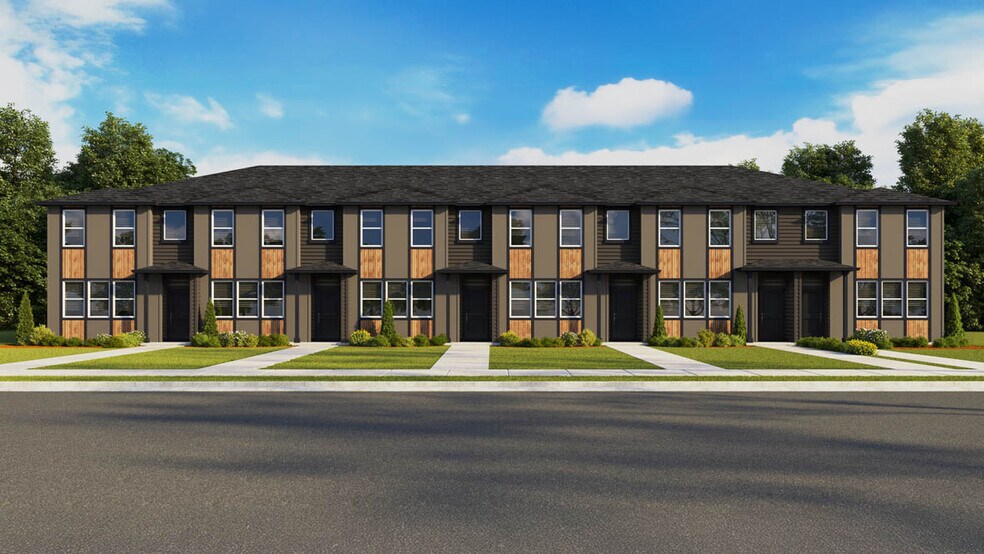
Highlights
- New Construction
- No HOA
- Walk-In Pantry
- Great Room
- Covered Patio or Porch
- 2 Car Attached Garage
About This Floor Plan
Introducing the Aspen II at Stevens Ranch by D.R. Horton in Bend. This townhome-style floor plan offers 1,335 square feet, featuring 3 bedrooms, 2.5 bathrooms, and an attached 2-car garage. As you walk into the home, there is a spacious great room that offers plenty of living space to relax and host movie nights. The kitchen features a wonderful peninsula with a sink, and boasts sleek solid surface countertops, soft-close cabinets, and stainless-steel appliances. The powder room is located below the stairs on the first floor for added convenience. Ascending upstairs, the second level is carpeted and cozy. The hallway has a linen closet, tech niche, and a laundry room that offers a generous amount of storage. The primary bedroom comes equipped with a closet, walk-in shower, and vanity with a solid surface countertop. Both of the secondary bedrooms have a closet for extra clothing storage. The hall bathroom is near the secondary bedrooms for added convenience. Homes at Stevens Ranch are equipped with a 10-year limited warranty and smart home technology, giving you convenience at your fingertips and peace of mind. Call today to tour the Aspen II, don’t miss this opportunity at Stevens Ranch! Photos are representative of plan only and finishes may vary as built.
Sales Office
Townhouse Details
Home Type
- Townhome
Parking
- 2 Car Attached Garage
- Front Facing Garage
Home Design
- New Construction
Interior Spaces
- 2-Story Property
- Great Room
Kitchen
- Walk-In Pantry
- Kitchen Island
Bedrooms and Bathrooms
- 3 Bedrooms
- Walk-In Closet
- Powder Room
- Bathtub with Shower
- Walk-in Shower
Laundry
- Laundry Room
- Washer and Dryer Hookup
Outdoor Features
- Covered Patio or Porch
Community Details
Overview
- No Home Owners Association
Recreation
- Community Playground
- Park
- Trails
Map
Other Plans in Stevens Ranch - Stevens Ranch Townhomes
About the Builder
- Stevens Ranch
- Stevens Ranch - Stevens Ranch Townhomes
- Stevens Ranch
- 21408 SE Krakatoa Ct
- 21428 SE Krakatoa Ct Unit Lot 99
- 21409 SE Krakatoa Ct
- 21837 SE Stromboli Ct
- 21841 SE Stromboli Ct Unit Lot 96
- 21425 SE Krakatoa Ct
- 21412 SE Krakatoa Ct Unit Lot 103
- 21712 SE Stromboli Ln Unit 16
- 61698 Rigel Way
- 20874 Greenmont Dr Unit Lot 16 Block 10
- 61635 Pettigrew Rd Unit 12
- 61855 Dobbin Rd
- 21493 Oconnor Way Unit 15
- 21491 Oconnor Way Unit 16
- 21495 Oconnor Way Unit 14
- 20878 SE Delta Dr
- 20874 SE Delta Dr
