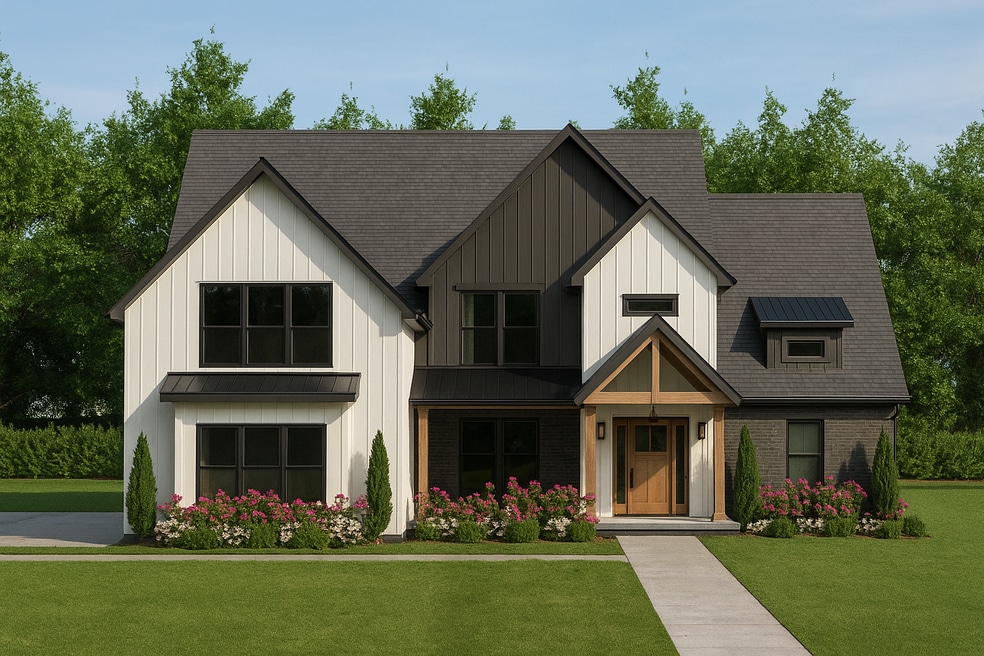
Estimated payment starting at $4,758/month
4
Beds
5
Baths
3,178
Sq Ft
$239
Price per Sq Ft
About This Floor Plan
This home is located at Aspen Ridge Plan, Clarksville, TN 37040 and is currently priced at $760,000, approximately $239 per square foot. Aspen Ridge Plan is a home located in Montgomery County.
Sales Office
All tours are by appointment only. Please contact sales office to schedule.
Hours
Monday - Sunday
Office Address
Royal View Way
Clarksville, TN 37040
Home Details
Home Type
- Single Family
Parking
- 3 Car Garage
Home Design
- New Construction
Interior Spaces
- 2-Story Property
Bedrooms and Bathrooms
- 4 Bedrooms
Community Details
- No Home Owners Association
Map
Other Plans in Wofford Estates
About the Builder
Rockwood Homes was founded by two brothers with a combined 20 years of experience in construction and business. Together, they have led teams in the successful completion of hundreds of homes.
The company takes great pride in its work—not only in the exceptional quality of the luxury homes it builds, but also in the lasting legacy it continues to establish within the homebuilding industry.
Rockwood Homes is committed to the professional and personal growth of its team members. The company believes that investing in employees means nurturing their development and creating meaningful everyday experiences across all roles—whether in finance, design, customer service, or hospitality. Rockwood Homes strives to foster an environment where people are motivated and excited to come to work.
While the company specializes in building dream homes, it takes the greatest pride in helping to build successful careers. At Rockwood Homes, the belief is simple: a company is only as strong as its team.
Rockwood Homes is not just building homes—it’s building futures.
Nearby Homes
- Wofford Estates
- 350 Port Royal Rd
- 270 Shadybrook Ln
- 801 Webb Rd
- 650 Grant Dr
- 510 Edlin St
- 0 Batchelor St
- 0 N 2nd St
- 0 Cherry St
- 241 N Ewing St
- 0 Ewing St
- 217 E Park St
- 5115 Guthrie Rd
- 980 Nelson Rd
- 0 Cracker Barrel Dr
- Summerfield
- 0 Rossview Rd Unit RTC2980895
- 0 W Bellar Rd
- 0 Old Clks Sprgfield Rd
- Summerfield
