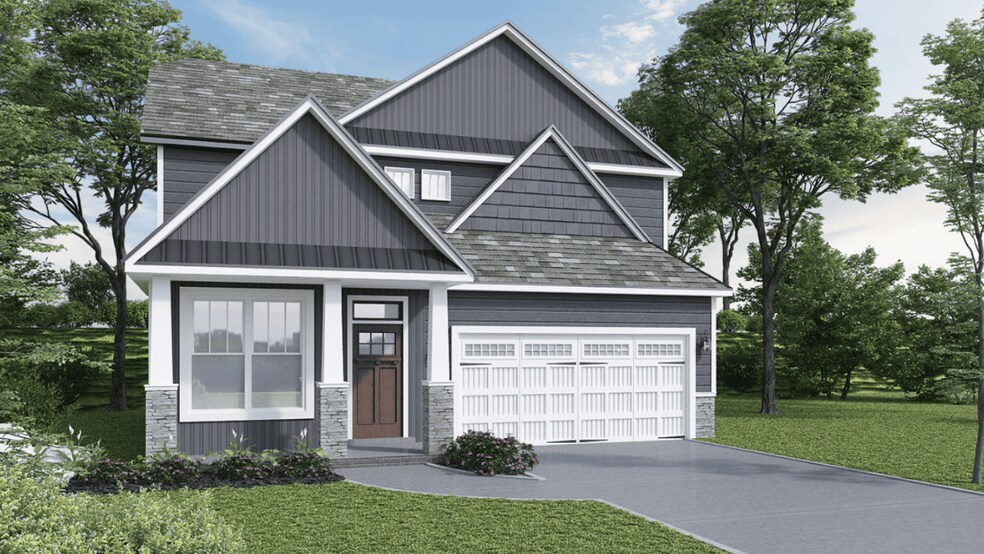
Estimated payment starting at $1,963/month
Total Views
2,248
3
Beds
2.5
Baths
1,828
Sq Ft
$171
Price per Sq Ft
Highlights
- New Construction
- Primary Bedroom Suite
- Bonus Room
- Landrum Middle School Rated A-
- Vaulted Ceiling
- No HOA
About This Floor Plan
With an expansive, open downstairs layout and a large covered rear patiothe Atwood makes a great choice for those who like to keep the living space separate from the bedrooms. All three bedrooms are upstairs, along with the laundry room. That separation makes the downstairs an ideal spot for entertaining guests.Walking into the foyer, you'll find a study directly to the side. This flexible space could easily become a den (or even a guest room in a pinch). A half-bathroom serves the entire downstairs area.
Sales Office
All tours are by appointment only. Please contact sales office to schedule.
Hours
Monday - Sunday
Office Address
508 Landseer Dr
Landrum, SC 29356
Driving Directions
Home Details
Home Type
- Single Family
Parking
- 2 Car Attached Garage
- Front Facing Garage
Home Design
- New Construction
Interior Spaces
- 2-Story Property
- Vaulted Ceiling
- Family Room
- Dining Area
- Bonus Room
- Laundry Room
Kitchen
- Eat-In Kitchen
- Walk-In Pantry
- Kitchen Island
Bedrooms and Bathrooms
- 3 Bedrooms
- Primary Bedroom Suite
- Walk-In Closet
- Dual Vanity Sinks in Primary Bathroom
- Private Water Closet
- Bathtub with Shower
- Walk-in Shower
Outdoor Features
- Covered Patio or Porch
Community Details
Overview
- No Home Owners Association
Recreation
- Community Playground
- Community Pool
Map
Other Plans in Sherwood Gardens
About the Builder
D.R. Horton is now a Fortune 500 company that sells homes in 113 markets across 33 states. The company continues to grow across America through acquisitions and an expanding market share. Throughout this growth, their founding vision remains unchanged.
They believe in homeownership for everyone and rely on their community. Their real estate partners, vendors, financial partners, and the Horton family work together to support their homebuyers.
Nearby Homes
- Sherwood Gardens
- Sherwood Gardens
- 313 Talbert Trail
- 174 Page Creek Blvd
- 00 S Carolina 14
- 311 E Rutherford St
- 00 E Greenwood St
- 130 Sarah Dr
- 0 John High Rd Unit SPN325342
- 102 Horton Rd Unit Lot A
- 102 Horton Rd
- 806 N Blackstock Rd
- 32497 Goforth Rd
- 621 Bascule Ridge Ln
- 00 Moss Pink Way
- 540 Bascule Ridge Ln
- 0 Redland Rd Unit SPN323716
- 0 Redland Rd Unit 23403171
- 269 Ragan St
- 275 Ragan St
