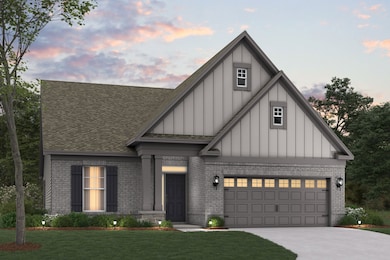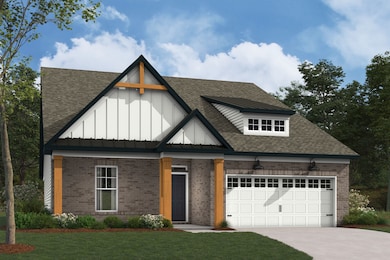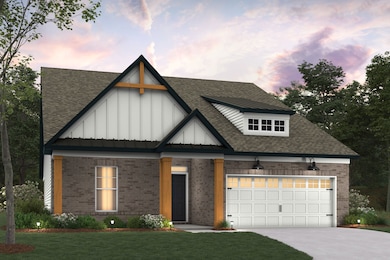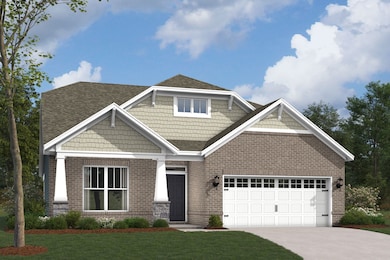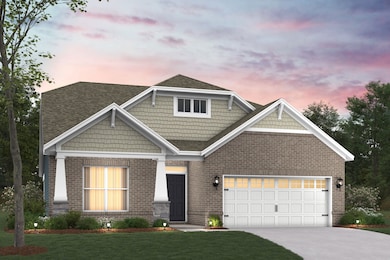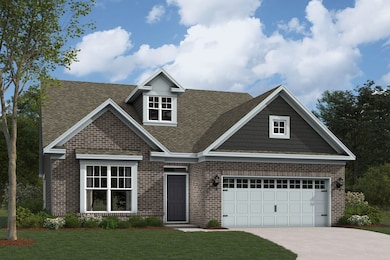
Cascade II Brownsburg, IN 46112
Estimated payment $2,635/month
Total Views
7,652
3
Beds
2
Baths
1,963
Sq Ft
$205
Price per Sq Ft
Highlights
- New Construction
- Community Playground
- Trails
- White Lick Elementary School Rated A+
About This Home
Discover the perfect blend of elegance and functionality in the Cascades II plan, a stunning single-story home! Designed to cater to your every need, this home offers between 2 to 5 spacious bedrooms and 2 to 4 beautifully appointed bathrooms.
Home Details
Home Type
- Single Family
Parking
- 2 Car Garage
Home Design
- New Construction
- Ready To Build Floorplan
- Cascade Ii Plan
Interior Spaces
- 1,963 Sq Ft Home
- 2-Story Property
Bedrooms and Bathrooms
- 3 Bedrooms
- 2 Full Bathrooms
Community Details
Overview
- Actively Selling
- Built by M/I Homes
- Auburn Ridge Subdivision
Recreation
- Community Playground
- Trails
Sales Office
- 4986 Carmine Court
- Brownsburg, IN 46112
- 317-210-4677
- Builder Spec Website
Office Hours
- Mon 2pm-6pm; Tue-Sat 11am-6pm; Sun 12pm-6pm
Map
Create a Home Valuation Report for This Property
The Home Valuation Report is an in-depth analysis detailing your home's value as well as a comparison with similar homes in the area
Similar Homes in Brownsburg, IN
Home Values in the Area
Average Home Value in this Area
Property History
| Date | Event | Price | Change | Sq Ft Price |
|---|---|---|---|---|
| 03/18/2025 03/18/25 | For Sale | $402,990 | -- | $205 / Sq Ft |
Nearby Homes
- 4986 Carmine Ct
- 4986 Carmine Ct
- 4986 Carmine Ct
- 4986 Carmine Ct
- 4986 Carmine Ct
- 4986 Carmine Ct
- 4986 Carmine Ct
- 4986 Carmine Ct
- 4986 Carmine Ct
- 4986 Carmine Ct
- 4986 Carmine Ct
- 4986 Carmine Ct
- 4986 Carmine Ct
- 4986 Carmine Ct
- 4986 Carmine Ct
- 4986 Carmine Ct
- 4986 Carmine Ct
- 4986 Carmine Ct
- 5040 Carmine St
- 5005 Carmine St
- 5921 E Main St
- 15 Thornleigh Dr
- 4 Hyde Park Row
- 7249 Arbuckle Commons
- 5793 Green St
- 641 S Grant St
- 320 N Jefferson St
- 41 Knoll Ln
- 56 Knoll Ln
- 748 Maple Ln
- 510 N Enderly Ave
- 607 Albermarle Dr
- 711 Greenridge Pkwy
- 389 Longview Bend
- 11 Lowell Ct
- 6786 Sable Point Dr
- 7130 Lacabreah Dr
- 1924 Odell St
- 718 Jefferson Park Dr
- 11 Atherton Ct

