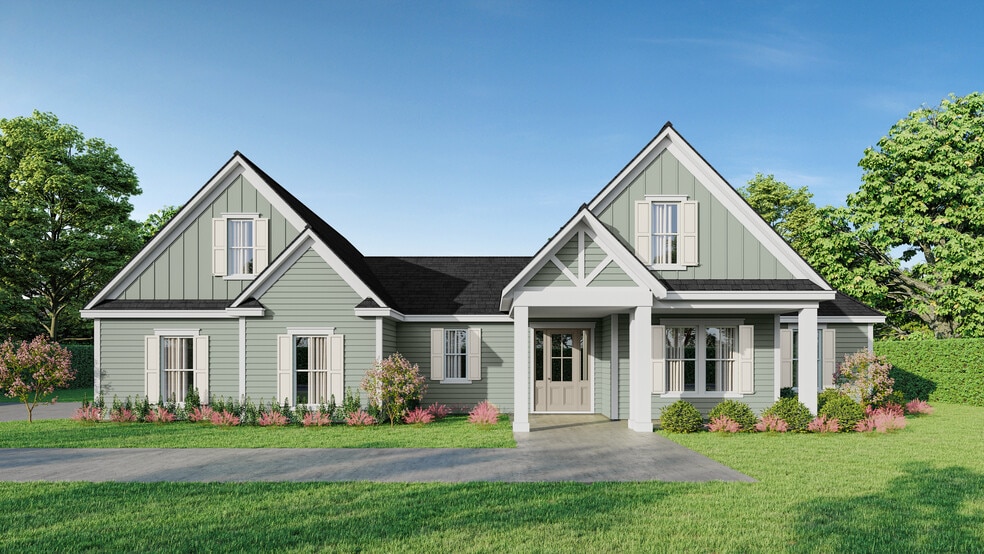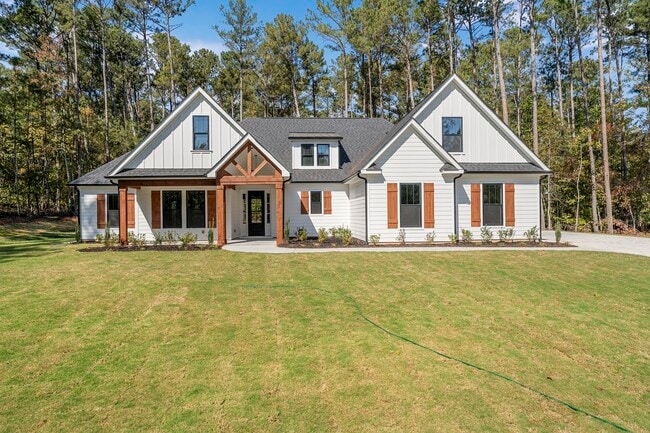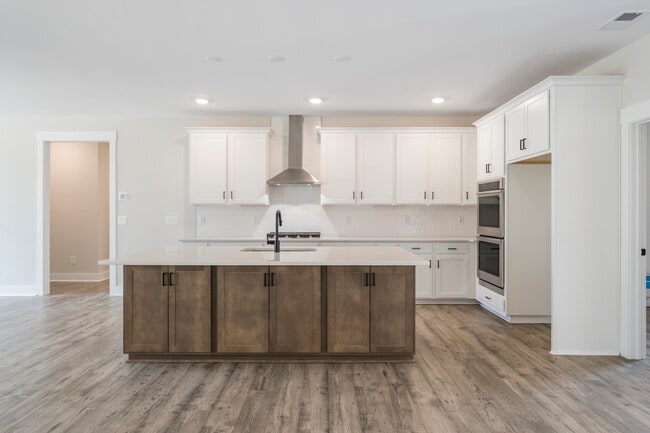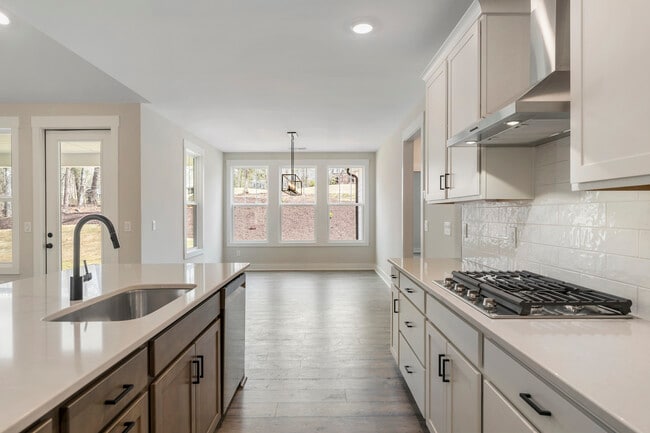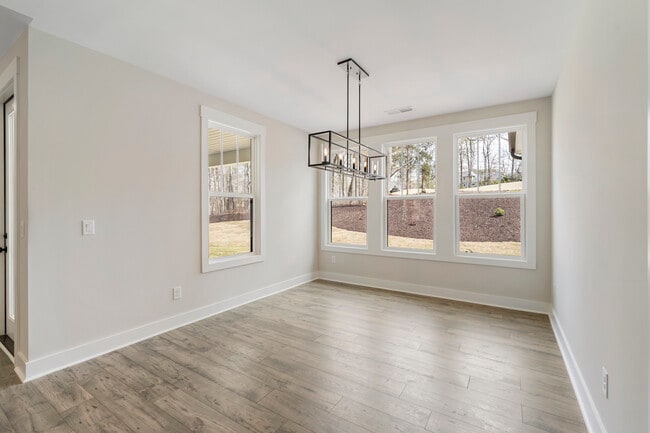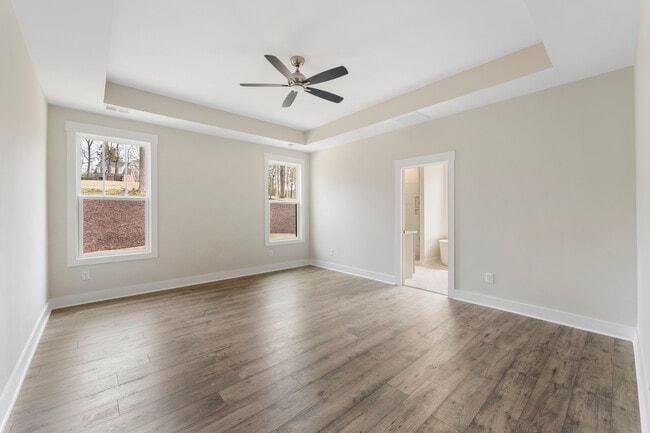Estimated payment starting at $2,387/month
Highlights
- New Construction
- Lawn
- Covered Patio or Porch
- Primary Bedroom Suite
- No HOA
- Walk-In Pantry
About This Floor Plan
With 2,535 square feet of smartly designed living space, this home plan delivers the ease of main-level living with the added flexibility of an optional upstairs bonus area. As you enter, youre welcomed by a bright, open layout connecting the living room, kitchen, and dining areasideal for both daily living and entertaining. Two secondary bedrooms are located down the hall and share a split-layout bathroom, with the sink separated from the tub/shower and toilet for better functionality. At the front of the home, a flex room offers the perfect space for a home office or can easily serve as a fourth bedroom to suit your needs. The owners suite is tucked away at the back of the home for privacy and features large windows overlooking the backyard. The ensuite bath includes dual vanities, a private water closet, and a walk-in closet with direct access to the laundry room. Upstairs, a spacious optional bonus room with an available full bathroom offers added flexibilityperfect for a media room, guest suite, or playroom.
Sales Office
All tours are by appointment only. Please contact sales office to schedule.
Home Details
Home Type
- Single Family
Parking
- 2 Car Attached Garage
- Side Facing Garage
Home Design
- New Construction
Interior Spaces
- 1-Story Property
- Family Room
- Dining Area
Kitchen
- Eat-In Kitchen
- Breakfast Bar
- Walk-In Pantry
- Cooktop
- Kitchen Island
- Kitchen Fixtures
Bedrooms and Bathrooms
- 3 Bedrooms
- Primary Bedroom Suite
- Walk-In Closet
- Powder Room
- Primary bathroom on main floor
- Split Vanities
- Dual Vanity Sinks in Primary Bathroom
- Private Water Closet
- Bathroom Fixtures
- Bathtub with Shower
Laundry
- Laundry Room
- Laundry on main level
- Washer and Dryer Hookup
Utilities
- Central Heating and Cooling System
- High Speed Internet
- Cable TV Available
Additional Features
- Covered Patio or Porch
- Lawn
Community Details
- No Home Owners Association
Map
About the Builder
- Dorchester County Homes
- Park Circle - Park Circle Townhomes
- Park Circle - Park Circle Single Family Homes
- 3870 Chestnut St
- 4005 Gravely Ave
- 4126 O'Hear Ave
- 4405 Oakwood Ave
- 1086 Glenshaw St
- 1057 Glenshaw St
- 4436 Oakwood Ave
- 4566 Durant Ave
- 1213 Chesterfield Rd
- 2168 Gaillard Ln
- 2257 Cosgrove Ave
- 2161 W Jimtown Dr Unit 105
- 2161 W Jimtown Dr Unit 204
- 2161 W Jimtown Dr Unit 207
- 2161 W Jimtown Dr Unit 102
- 2161 W Jimtown Dr Unit 201
- 2161 W Jimtown Dr Unit 205

