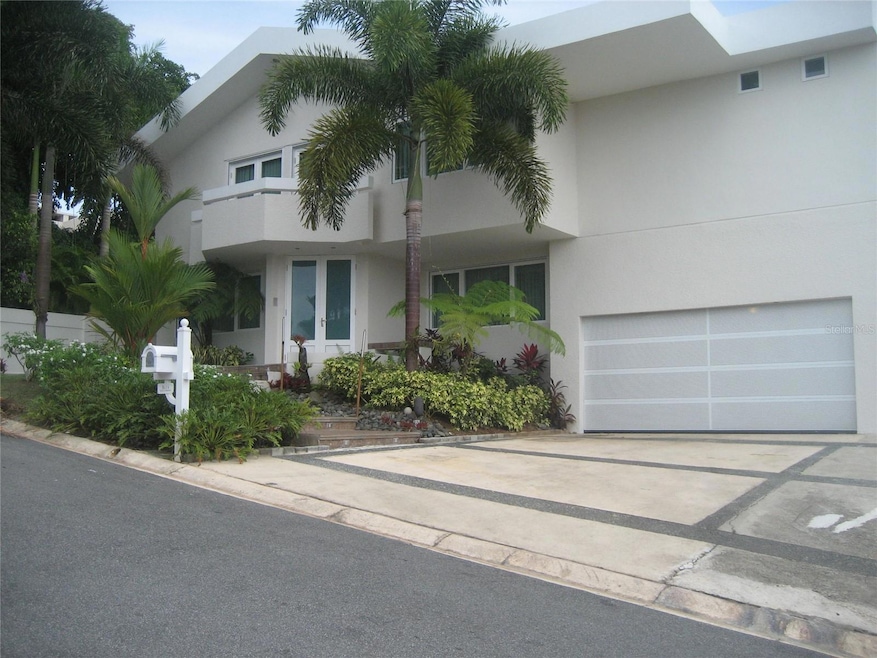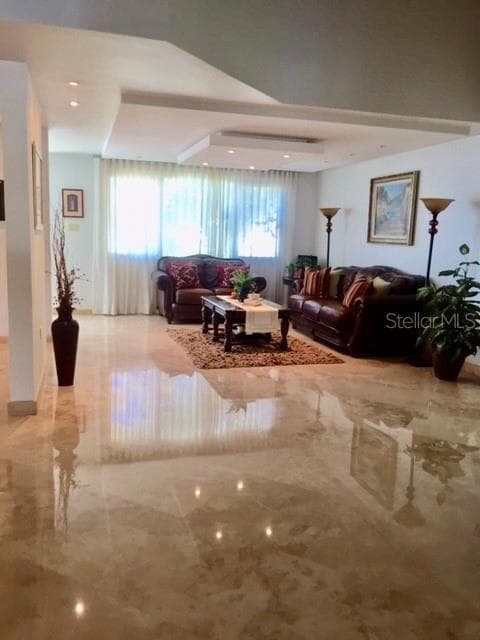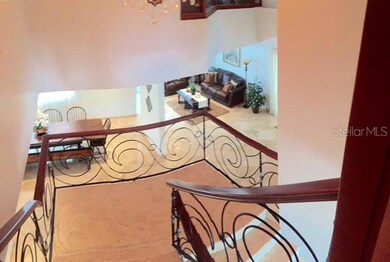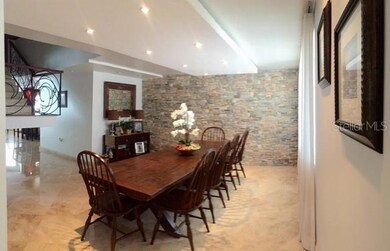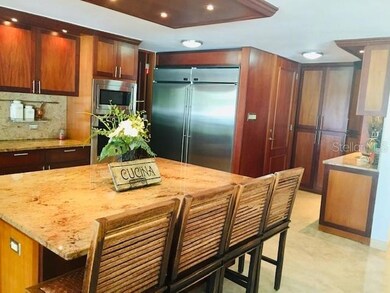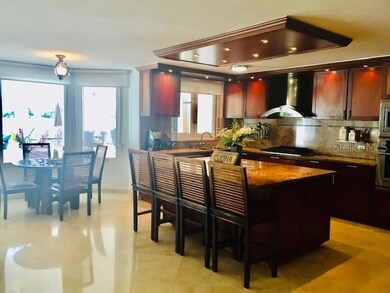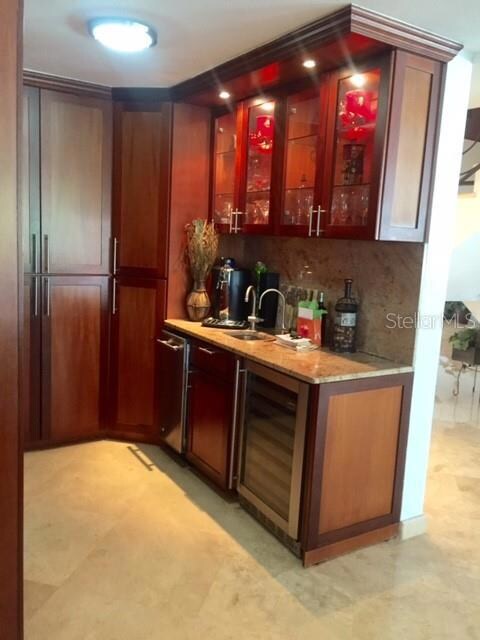B-14 E Side Ct Guaynabo, PR 00969
Highlights
- Hot Property
- Gunite Pool
- Open Floorplan
- Home Theater
- Gated Community
- Mountain View
About This Home
Elegant Modern Home in Baldwin Park – Private Cul-de-Sac with Resort-Style Outdoor Living
Located in the exclusive gated community of Baldwin Park, this stunning two-story residence offers the perfect blend of privacy, luxury, and modern design. Situated on a 1,200 m2 lot at the end of a quiet cul-de-sac, the home spans approx. 5,000 sq. ft. of impeccably finished living space.
Enjoy luxurious marble flooring throughout the entire home, soaring ceilings, and sun-drenched open concept living and dining areas. The sleek European-style kitchen features granite countertops, stainless steel appliances, and a spacious island that flows into the inviting family room—ideal for entertaining and everyday living. Additional features include a private cinema room, stylish bar area, secure windows and doors, and a three-car garage.
From the main floor, step out to the expansive primary terrace, showcasing a resort-style pool with salt treatment system, jacuzzi, BBQ area, and panoramic mountain views—your private outdoor retreat.
Upstairs, the home offers 4 bedrooms and 3 full bathrooms, including a luxurious primary suite with spa-style ensuite bath, complete with sauna, whirlpool tub, and walk-in closet. A large office or flex room adds versatile space, and a second terrace on the upper level offers spectacular views of the pool and mountains, perfect for relaxing or entertaining.
Extras include a 25KW gas generator, a 400-gallon water cistern, 5 Mini splits, 2 central air, hurricane shutters and 24-hour gated security. It is conveniently located near excellent schools, shopping centers, banks, and major highways.
A rare opportunity to own a luxurious and private sanctuary—schedule your private tour today!
Listing Agent
KZ REALTY Brokerage Phone: 787-547-1899 License #C-6945 Listed on: 07/18/2025
Home Details
Home Type
- Single Family
Year Built
- Built in 1990
Lot Details
- 0.29 Acre Lot
- Cul-De-Sac
- Corner Lot
Parking
- 3 Car Attached Garage
- Secured Garage or Parking
Property Views
- Mountain
- Pool
Home Design
- Bi-Level Home
Interior Spaces
- 5,000 Sq Ft Home
- Open Floorplan
- Built-In Features
- Shelving
- High Ceiling
- Shades
- Drapes & Rods
- Family Room Off Kitchen
- Living Room
- Dining Room
- Home Theater
- Marble Flooring
Kitchen
- Eat-In Kitchen
- Built-In Oven
- Cooktop with Range Hood
- Microwave
- Dishwasher
- Wine Refrigerator
- Stone Countertops
Bedrooms and Bathrooms
- 4 Bedrooms
- Primary Bedroom Upstairs
- En-Suite Bathroom
- Walk-In Closet
- Jack-and-Jill Bathroom
Laundry
- Laundry Room
- Laundry on upper level
- Dryer
- Washer
Home Security
- Security Lights
- Security Gate
- Storm Windows
- Fire and Smoke Detector
Accessible Home Design
- Visitor Bathroom
- Accessible Common Area
- Accessible Kitchen
- Kitchen Appliances
- Accessible Hallway
- Accessible Closets
- Accessible Washer and Dryer
- Accessible Doors
- Accessible Approach with Ramp
- Accessible Entrance
Pool
- Gunite Pool
- Pool Lighting
Outdoor Features
- Covered patio or porch
- Gazebo
Utilities
- Central Air
- No Heating
- Electric Water Heater
Listing and Financial Details
- Residential Lease
- Security Deposit $10,000
- Property Available on 8/20/25
- The owner pays for pool maintenance, security, trash collection
- Application Fee: 0
- 1 to 2-Year Minimum Lease Term
- Assessor Parcel Number 085-100-944-14-001
Community Details
Overview
- Property has a Home Owners Association
- Baldwin Park Residents Association
- Baldwin Park Residents Association Subdivision
Pet Policy
- Dogs Allowed
Security
- Gated Community
Map
Source: Stellar MLS
MLS Number: PR9114932
- 4 Oeste Unit G32
- B 21 Baldwin Park
- BALDWIN GATE, Maya St
- . Ave Santa Ana Unit APHC
- Reina Isabel 168 La Villa de Torrimar
- Ausubo Baldwin Gate
- La Villa de Torrimar Reina Victoria
- L-2 Calle Los Gavilanes
- M-12 Tortola
- 4 Calle Unit F7
- 84 Viajera Unit 84
- 267 Rey Gustavo
- BOULEVARD ST. Cond Boulevard Del Rio Unit . C-204
- 117 Washingtonia
- K5 Viajera
- Calle Adonidia #6 Urbanizacion Palma Real
- 63 Principe Rainiero
- URB. LA LOMITA Calle Vista Linda
- 14 The Meadows Estates
- 1-2-3 Santa Ana Ave
- B7 N View Baldwin Park
- L-2 Calle Los Gavilanes
- 143 Reina Victoria La Villa de Torrimar
- C-2 Street Casa Linda Village
- Palma Real Coco Plumosa
- J-4 N Phoenix St Unit J-4
- 7 Alturas de Torrimar Unit 11-7
- 254 Highway 2 Unit 101
- Caparra Chalets 49 Calle 8 Unit PH 1A7
- I9 Calle Principe Eduardo
- 1 Prado Alto
- 380 Calle Via Versalles
- MANSIONES REALES Felipe Primero Unit E1
- Carr 177 km 1.0 Ave Los Filtros Unit 2L
- 17-20 Alhambra
- 2 Palmar de Torrimar Unit 7-9
- 03 Apto Db Unit DB
- 1146 k Street Munoz Rivera
- 0 Unit 3 60179
- Km 2.5 Carr 20 Unit 305
