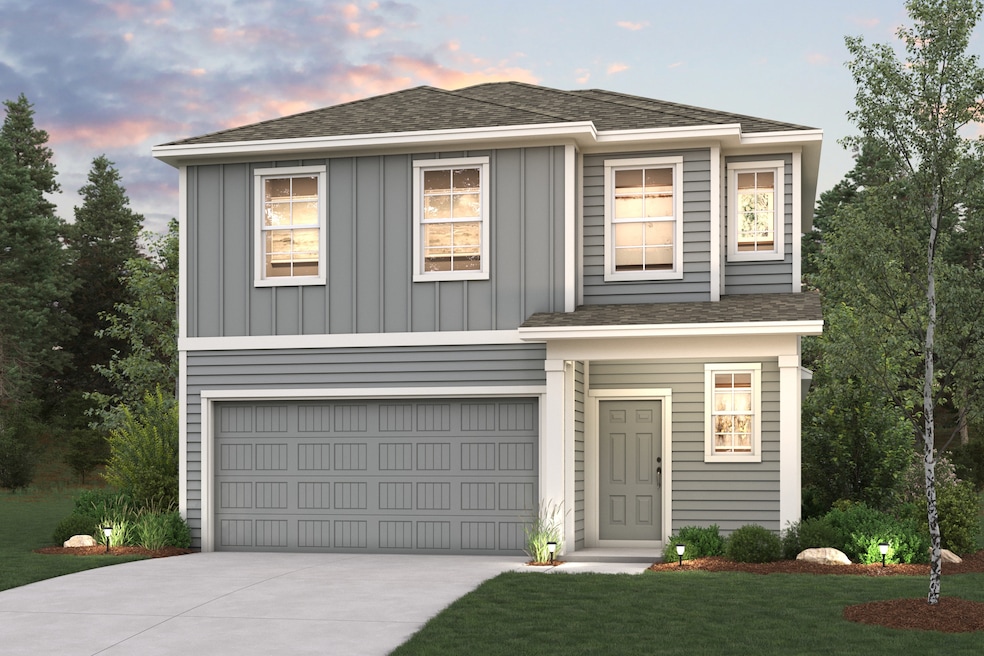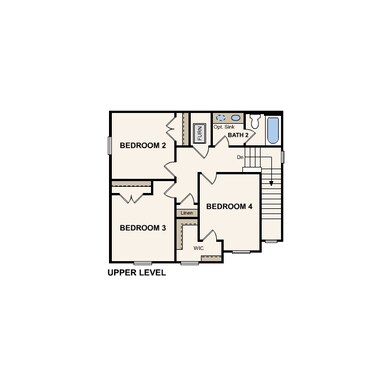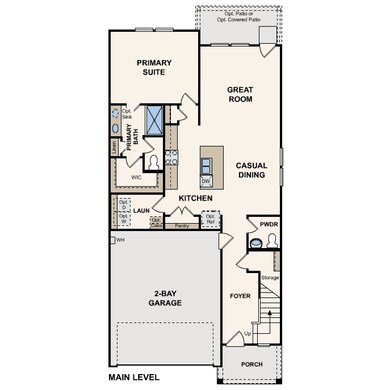
LEXINGTON Crosby, TX 77532
Estimated payment $1,674/month
Total Views
4,063
4
Beds
2.5
Baths
1,785
Sq Ft
$143
Price per Sq Ft
About This Home
The open-concept design of the two-story Lexington floor plan shows the huge island kitchen connected to the great room and dining room. The open-feel of the home is popular with today's sophisticated buyer, who is looking for a design that fosters togetherness in the home and makes entertaining fun. The use of space in the Lexington is well thought out, with the primary suite privately situated on the first floor, while the secondary bedrooms are on the second floor. This plan offers the option of a covered patio and 3-bay garage where permitted.
Home Details
Home Type
- Single Family
Parking
- 2 Car Garage
Home Design
- 1,785 Sq Ft Home
- New Construction
- Ready To Build Floorplan
- Lexington Plan
Bedrooms and Bathrooms
- 4 Bedrooms
Community Details
Overview
- Built by Century Communities
- Barrett Crossing Subdivision
Sales Office
- 335 Harrison Hope Drive
- Crosby, TX 77532
- 832-391-0007
Office Hours
- Mon 12 - 6 Tue 10 - 6 Wed 10 - 6 Thu 10 - 6 Fri 10 - 6 Sat 10 - 6 Sun 12 - 6
Map
Create a Home Valuation Report for This Property
The Home Valuation Report is an in-depth analysis detailing your home's value as well as a comparison with similar homes in the area
Similar Homes in Crosby, TX
Home Values in the Area
Average Home Value in this Area
Property History
| Date | Event | Price | Change | Sq Ft Price |
|---|---|---|---|---|
| 06/11/2025 06/11/25 | Price Changed | $255,990 | -2.3% | $143 / Sq Ft |
| 02/28/2025 02/28/25 | For Sale | $261,990 | -- | $147 / Sq Ft |
Nearby Homes
- 12306 Crosby Lynchburg Rd
- 0 FM Crosby Lynchburg Rd
- 11A lot Crosby Lynchburg Rd
- 00 Crosby Lynchburg Rd
- 335 Harrison Hope Dr
- 335 Harrison Hope Dr
- 335 Harrison Hope Dr
- 335 Harrison Hope Dr
- 335 Harrison Hope Dr
- 335 Harrison Hope Dr
- 11523 Gristmill Grange Dr
- 343 Crayfish Dr
- 103 Cottontail Dr
- 11622 Prosperity Dr
- 11527 Prosperity Dr
- 11511 Prosperity Dr
- 11519 Prosperity Dr
- 11515 Prosperity Dr
- 11523 Prosperity Dr
- 11502 Prosperity Dr
- 11510 Prosperity Dr
- 11506 Prosperity Dr
- 17335 Ridge Dr
- 711 Magnolia Ave
- 10702 Crosby Lynchburg Rd
- 219 Blinkin Ave
- 1230 Sea Oats Dr
- 20920 Crosby Fwy
- 12918 Shells Ln
- 310 Polar Bear Trail
- 331 American Black Bear Dr
- 335 American Black Bear Dr
- 13535 Sralla Rd Unit 37
- 4015 Us-90 Unit 411
- 4015 Us-90 Unit 408
- 14302 Beach Pine Trail
- 480 W Houston St
- 15016 Fm 2100 Rd Unit 24
- 15016 Fm 2100 Rd
- 403 W Oak St


