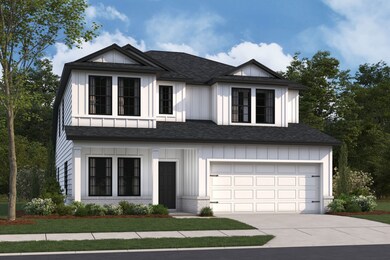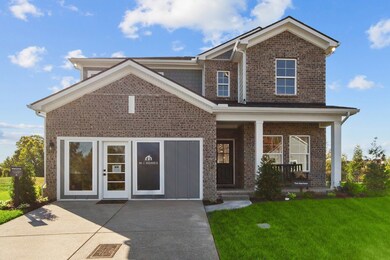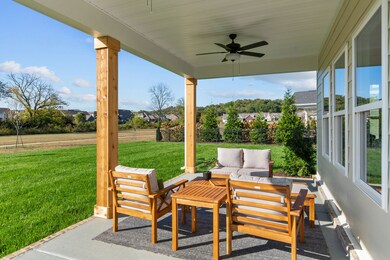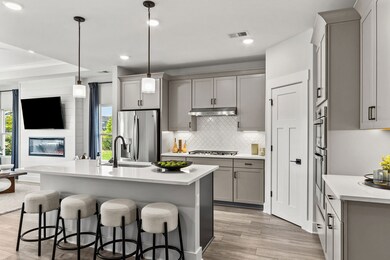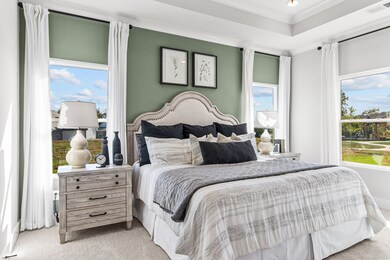
Harrison Lebanon, TN 37087
Estimated payment $3,002/month
Total Views
2,263
4
Beds
2
Baths
2,444
Sq Ft
$188
Price per Sq Ft
About This Home
Step inside the all-new Harrison floorplan, a stunning 2-story home perfect for those who love to entertain, boasting 4–5 bedrooms, 2–3.5 bathrooms, and 2,405–2,507 square feet of open-concept living space.
Home Details
Home Type
- Single Family
Parking
- 2 Car Garage
Home Design
- New Construction
- Ready To Build Floorplan
- Harrison Plan
Interior Spaces
- 2,444 Sq Ft Home
- 2-Story Property
Bedrooms and Bathrooms
- 4 Bedrooms
- 2 Full Bathrooms
Community Details
Overview
- Grand Opening
- Built by M/I Homes
- Barton's Mill Subdivision
Sales Office
- 100 Hamilton Lane
- Lebanon, TN 37087
- 615-435-2701
- Builder Spec Website
Office Hours
- By Appointment Only Mon-Sun
Map
Create a Home Valuation Report for This Property
The Home Valuation Report is an in-depth analysis detailing your home's value as well as a comparison with similar homes in the area
Similar Homes in Lebanon, TN
Home Values in the Area
Average Home Value in this Area
Property History
| Date | Event | Price | Change | Sq Ft Price |
|---|---|---|---|---|
| 04/11/2025 04/11/25 | For Sale | $458,990 | -- | $188 / Sq Ft |
Nearby Homes
- 314 Carver Ln
- 314 Carver Ln
- 314 Carver Ln
- 314 Carver Ln
- 1520 Ponderosa Trail
- 310 Carver Ln
- 202 Sugar Berry Ct E
- 913 Canyon Creek Dr
- 1612 Smith Dr
- 205 Sugar Berry Ct
- 1613 Ponderosa Trail
- 1537 John Galt Dr
- 929 Chaparral Dr
- 1568 John Galt Dr
- 1572 John Galt Dr
- 934 Canyon Creek Dr
- 217 Primrose Ln
- 215 Primrose Ln
- 1 Maple Hill Rd
- 217 Fox Hunt Ln
- 1525 John Galt Dr
- 105 Colorado Cir
- 103 Colorado Cir
- 101 Ethelyne Way
- 100 Ethelyne Way
- 1414 Alhambra Dr
- 1705 Summerfield Dr
- 130 Carver Ln
- 308 Bluefield Ln
- 234 Ansley Way
- 226 Ansley Way
- 222 Ansley Way
- 506 Forsberg Ct
- 1264 W End Station Dr
- 2005 Chaucer Ct
- 1640 W Main St
- 40 Hathaway Ln
- 231 Hidden Acres Dr Unit A
- 120 W End Heights
- 100 Hamilton Station Crossing

