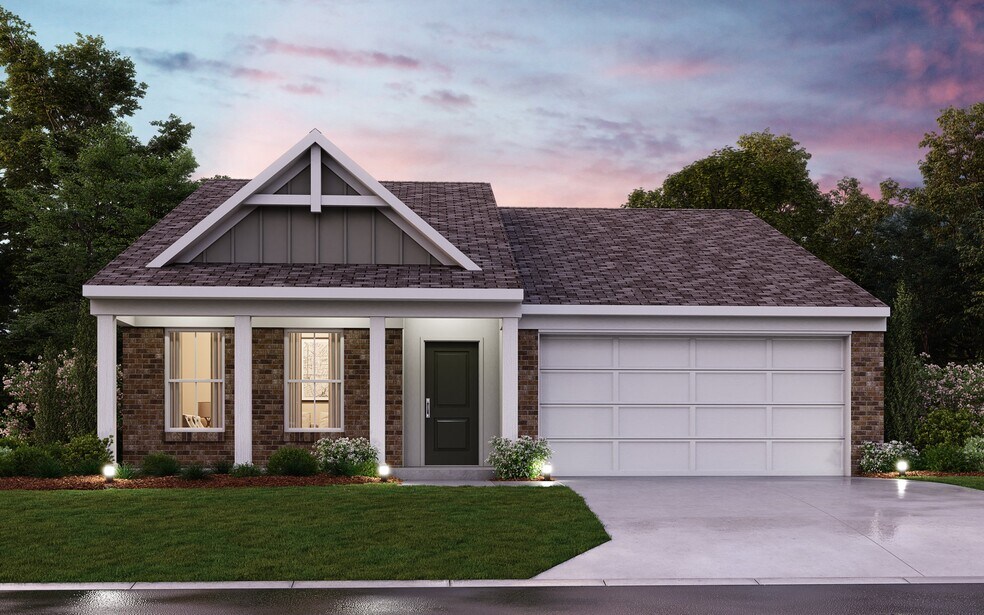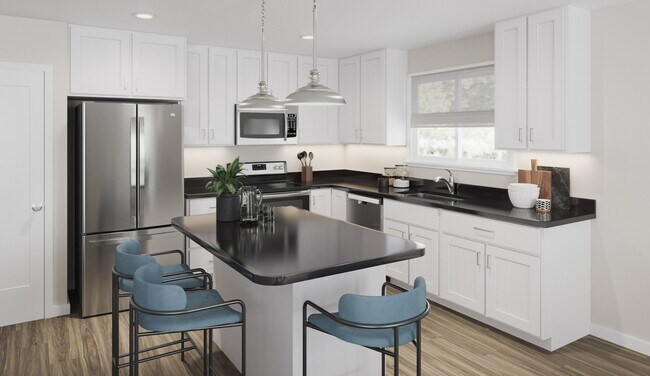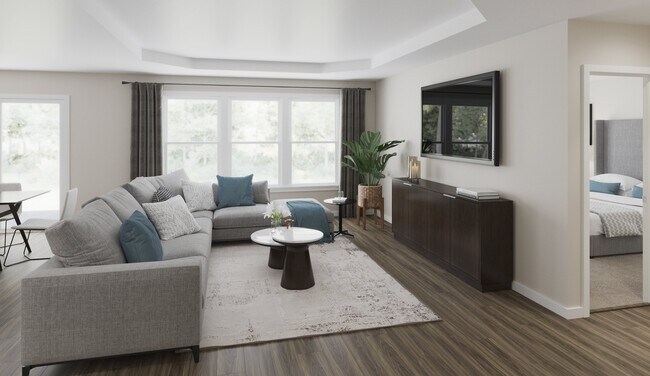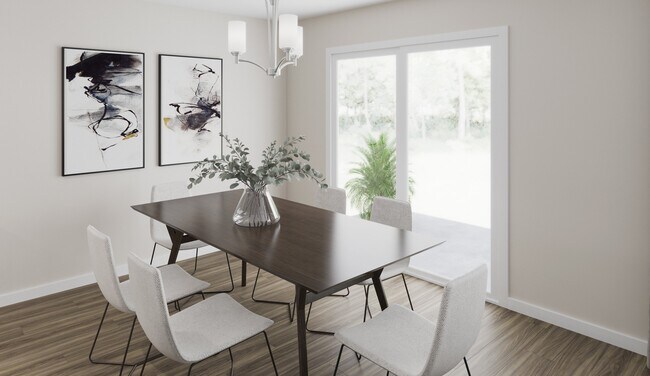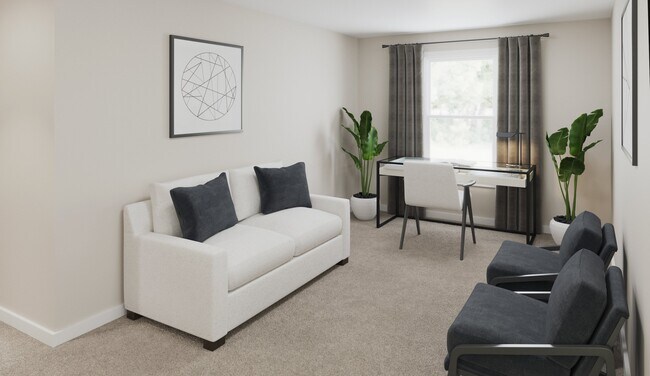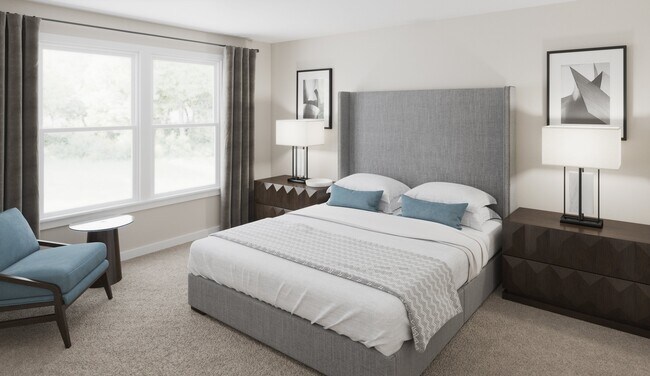
Estimated payment starting at $1,947/month
2 - 3
Beds
2
Baths
1,419
Sq Ft
$219
Price per Sq Ft
Highlights
- Community Cabanas
- Primary Bedroom Suite
- Recreation Room
- New Construction
- Community Lake
- 4-minute walk to Lincoln Ridge Park
About This Floor Plan
This home is located at Beacon Plan, Independence, KY 41051 and is currently priced at $310,990, approximately $219 per square foot. Beacon Plan is a home located in Kenton County with nearby schools including Simon Kenton High School and St. Cecilia Catholic School.
Builder Incentives
Discover exclusive rates on your new home, saving you hundreds a month. Call/text to learn more today.
Sales Office
All tours are by appointment only. Please contact sales office to schedule.
Hours
Monday - Sunday
Office Address
1413 Meadow Breeze Ln
Independence, KY 41051
Driving Directions
Home Details
Home Type
- Single Family
Lot Details
- Lawn
Parking
- 2 Car Attached Garage
- Front Facing Garage
Home Design
- New Construction
Interior Spaces
- 1-Story Property
- Family Room
- Home Office
- Recreation Room
- Unfinished Basement
Kitchen
- Breakfast Area or Nook
- Eat-In Kitchen
- Breakfast Bar
Bedrooms and Bathrooms
- 2 Bedrooms
- Primary Bedroom Suite
- Walk-In Closet
- 2 Full Bathrooms
- Primary bathroom on main floor
- Dual Vanity Sinks in Primary Bathroom
- Private Water Closet
- Bathtub with Shower
Laundry
- Laundry Room
- Laundry on upper level
- Washer and Dryer Hookup
Utilities
- Central Heating and Cooling System
- High Speed Internet
- Cable TV Available
Community Details
Overview
- No Home Owners Association
- Community Lake
Amenities
- Community Gazebo
Recreation
- Community Playground
- Community Cabanas
- Community Pool
Map
Other Plans in Meadow Glen - Maple Street Collection
About the Builder
Recognized by Builder Magazine as the nation's 29th largest builder, Fischer Homes is one of the largest and most reputable new home builders in the Midwestern and Southeastern states. They were founded in 1980 in Northern Kentucky by Henry and Elaine Fischer with the philosophy of "Promise only what you can deliver and deliver what you promise," and have been building quality homes ever since. Over the past 40 years, privately-owned Fischer Homes has proudly built over 30,000 homes and employs over 500 Associates. Fischer Homes' solid reputation has been built largely by the talent of their Associates. Headquartered in Erlanger, Kentucky, Fischer Homes builds new homes in communities.
Nearby Homes
- Meadow Glen - Maple Street Collection
- 4102 Willowview Dr
- 4106 Willowview Dr
- 4101 Willowview Dr
- 4109 Willowview Dr
- Southwick - The Villas
- 1443 Shirepeak Way
- Sherbourne - Sherbourne Summits
- 1479 Rising Ridge Dr
- 4910 Fowler Creek Rd
- Greenbrook - Maple Street Collection
- 10690 Melbury Ct Unit 305GL
- 10694 Melbury Ct Unit 306GL
- The Greens of Glenhurst
- 10724 Melbury Ct Unit 287GL
- Williams Woods
- Stonewater
- Stonewater - Stonewater Reserve
- 11048 Woodmont Way
- 11079 Woodmont Way
