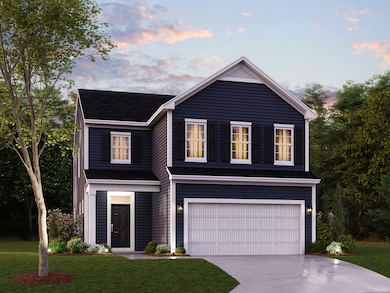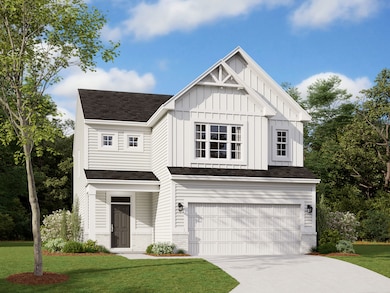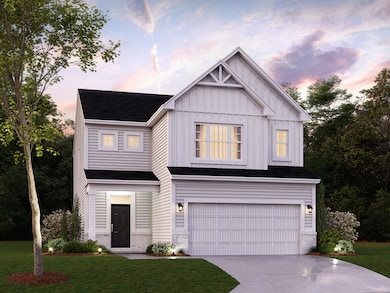
Estimated payment $2,210/month
Total Views
9,424
3
Beds
2.5
Baths
2,169
Sq Ft
$156
Price per Sq Ft
Highlights
- New Construction
- Community Playground
- Trails
- Franklin Central High School Rated A-
About This Home
Welcome to the Hickory located at our Belmont community in Franklin Township. This lovely two-story home features three bedrooms, two-and-a-half bathrooms, a two-car garage, a gathering room, a dining nook, a kitchen, and a loft. More upgrade options are available to help meet the needs of your family.
Home Details
Home Type
- Single Family
Parking
- 2 Car Garage
Home Design
- New Construction
- Ready To Build Floorplan
- Hickory Slab Plan
Interior Spaces
- 2,169 Sq Ft Home
- 2-Story Property
Bedrooms and Bathrooms
- 3 Bedrooms
Community Details
Overview
- Nearing Closeout
- Built by M/I Homes
- Belmont Subdivision
Recreation
- Community Playground
- Trails
Sales Office
- 5107 Triple Crown Way
- Indianapolis, IN 46237
- 317-210-4677
- Builder Spec Website
Office Hours
- Mon 2pm-6pm; Tue-Sat 11am-6pm; Sun 12pm-6pm
Map
Create a Home Valuation Report for This Property
The Home Valuation Report is an in-depth analysis detailing your home's value as well as a comparison with similar homes in the area
Similar Homes in the area
Home Values in the Area
Average Home Value in this Area
Property History
| Date | Event | Price | Change | Sq Ft Price |
|---|---|---|---|---|
| 04/25/2025 04/25/25 | Price Changed | $337,990 | +0.9% | $156 / Sq Ft |
| 03/18/2025 03/18/25 | For Sale | $334,990 | -- | $154 / Sq Ft |
Nearby Homes
- 5107 Triple Crown Way
- 5107 Triple Crown Way
- 5107 Triple Crown Way
- 5107 Triple Crown Way
- 5107 Triple Crown Way
- 5119 Rolling Meadow Blvd
- 5936 Beau Jardin Dr
- 5041 Rolling Meadow Blvd
- 5212 Rolling Meadow Blvd
- 5215 Rolling Meadow Blvd
- 6219 Medina Spirit Dr
- 5138 Modernist Blvd
- 5115 Triple Crown Way
- 5218 Triple Crown Way
- 5927 Timber Lake Blvd
- 4928 Dancer Dr
- 4905 Carry Back Ln
- 6139 Robinwood Dr
- 5201 Gringo Dr
- 5333 Thornridge Place
- 5961 Brouse Dr
- 5024 Bahia Dr
- 6316 Olympic Ct
- 5507 Armstrong Dr
- 5373 Padre Ln
- 4436 Victory Cir
- 6330 Pinnacle Blvd
- 5140 Emerson Village Place
- 5769 Woodland Trace Blvd
- 6414 Belfry Way
- 4929 Red Robin Dr
- 6917 Merryhill Dr
- 5500 Emerson Way
- 1509 Yazoo Dr
- 7203 Tresa Dr
- 7167 Fields Dr
- 221 Grovewood Dr
- 240 Grovewood Place
- 147 Diplomat Ct
- 3641 Dandelion Ave






