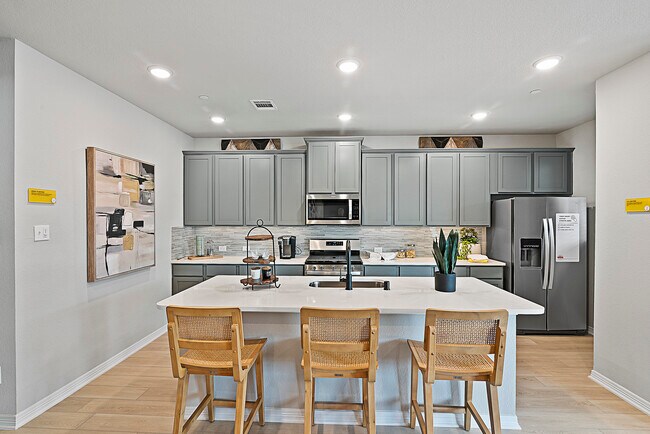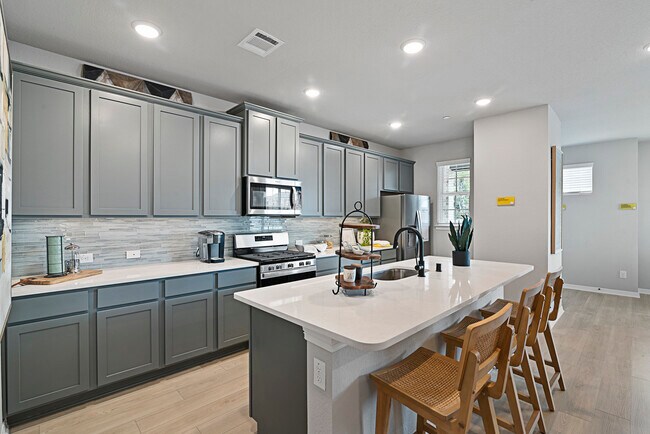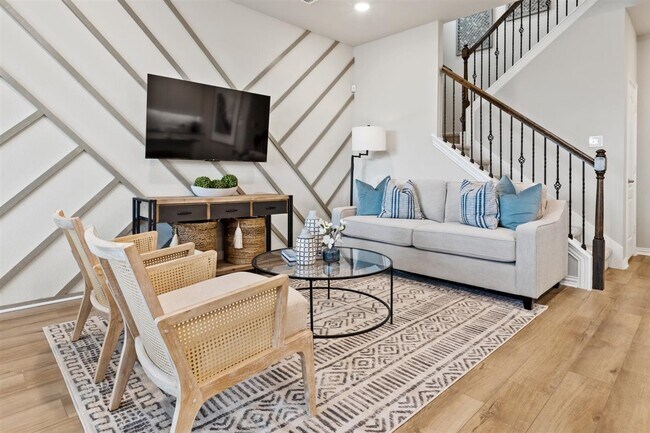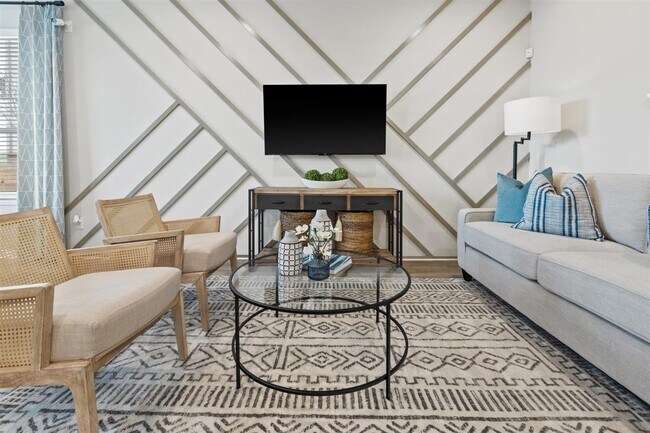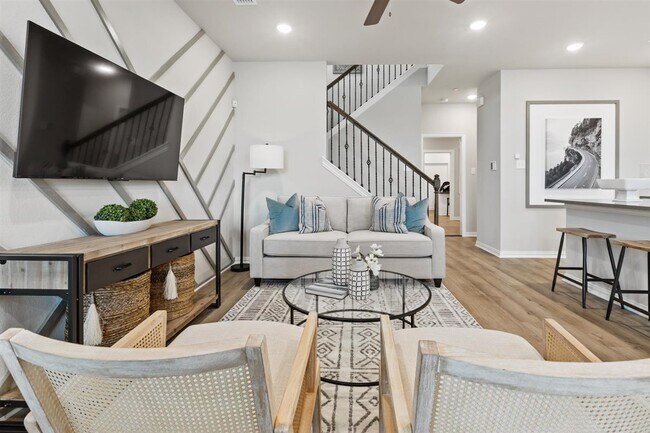Estimated payment starting at $2,088/month
3
Beds
2.5
Baths
1,824
Sq Ft
$183
Price per Sq Ft
Highlights
- New Construction
- Views Throughout Community
- 2 Car Attached Garage
- Primary Bedroom Suite
About This Floor Plan
This home is located at Bowie 5A5 Plan, Fort Worth, TX 76120 and is currently priced at $332,990, approximately $182 per square foot. Bowie 5A5 Plan is a home located in Tarrant County with nearby schools including Lowery Road Elementary School, Jean McClung Middle School, and Eastern Hills High School.
Sales Office
Hours
| Monday |
10:00 AM - 6:00 PM
|
| Tuesday |
10:00 AM - 6:00 PM
|
| Wednesday |
10:00 AM - 6:00 PM
|
| Thursday |
10:00 AM - 6:00 PM
|
| Friday |
10:00 AM - 6:00 PM
|
| Saturday |
10:00 AM - 6:00 PM
|
| Sunday |
12:00 PM - 6:00 PM
|
Office Address
201 Territory Trl
Fort Worth, TX 76120
Driving Directions
Townhouse Details
Home Type
- Townhome
Parking
- 2 Car Attached Garage
- Rear-Facing Garage
Home Design
- New Construction
Interior Spaces
- 2-Story Property
Bedrooms and Bathrooms
- 3 Bedrooms
- Primary Bedroom Suite
Community Details
- Property has a Home Owners Association
- Association fees include lawn maintenance
- Views Throughout Community
Map
About the Builder
Each HistoryMaker home is built to provide the foundation for the most meaningful memories. They maximize functional space and include smart features that live the way you do. With intelligent construction methods, energy efficiency, and integrated home technology, building a HistoryMaker home is simply a smart choice.
HistoryMaker uses construction methods that reduce error, waste, and cost while improving the integrity of their home. Structural components are built in a controlled environment with precision state-of-the-art equipment. Every HistoryMaker home is built to meet or exceed the most up-to-date energy efficiency standards. That’s smart for the environment and it’s financially smart for customers.
Nearby Homes
- Mockingbird Estates - Mockingbird Estates Townhomes
- 240 Territory Trail Unit Bldg 15
- 242 Territory Trail Unit Bldg 15
- 234 Territory Trail Unit Bldg 15
- 243 Territory Trail Unit 16
- 241 Territory Trail Unit 16
- 226 Wagon Spoke Way Unit 13
- 107 E Loop 820
- 5500 Randol Mill Rd
- TBD Cooks Ln
- 605 Canyon Creek Trail
- 609 Canyon Creek Trail
- 7609 John t White Rd
- Highwoods
- 8151 Randol Mill Rd
- 8050 Brentwood Stair Rd
- Lakes of River Trails East - Lakes of River Trails
- 928 Arkan Ln
- 929 Ryed Ln
- 1461 Cienegas Cir


