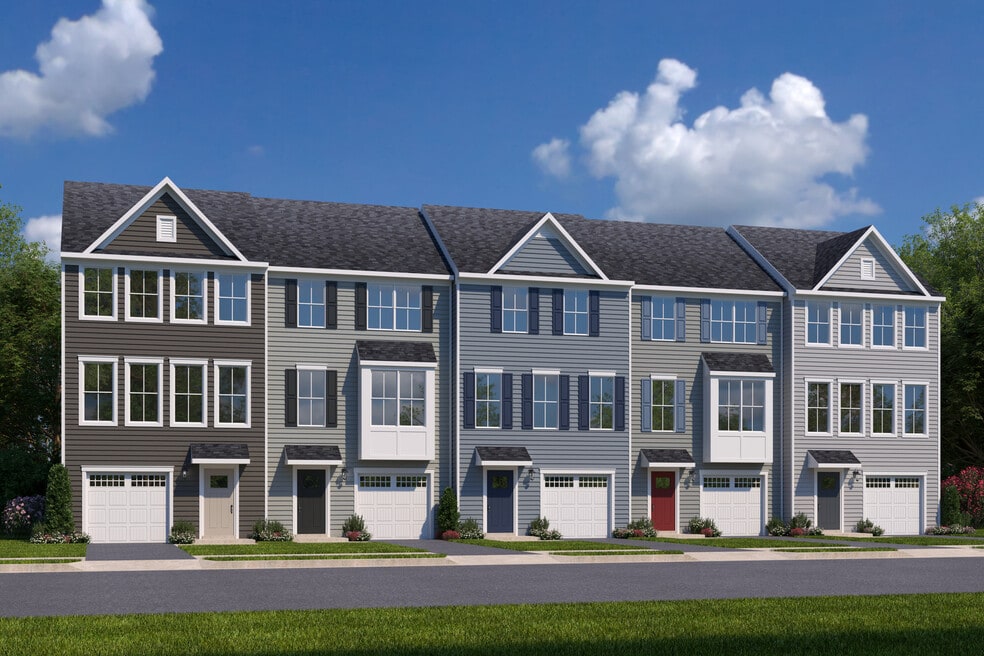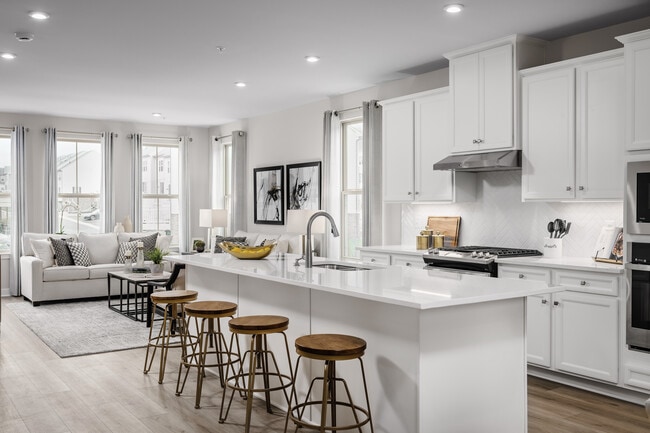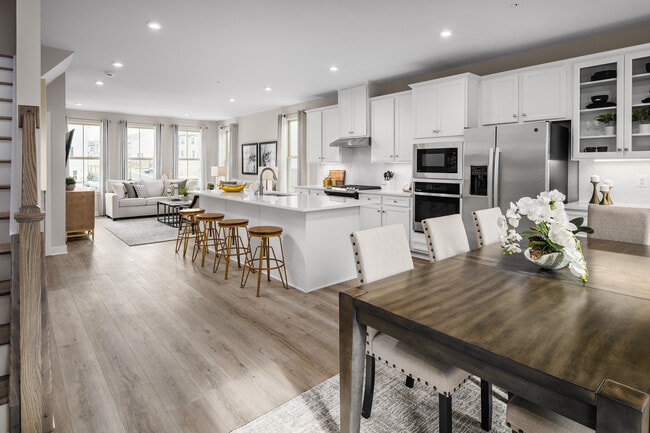
Estimated payment starting at $3,082/month
Total Views
41
4
Beds
3.5
Baths
2,144
Sq Ft
$224
Price per Sq Ft
Highlights
- New Construction
- Recreation Room
- Great Room
- Primary Bedroom Suite
- Pond in Community
- Walk-In Pantry
About This Floor Plan
Introducing The Cadence, a 1-car garage townhome that feels like a single-family home. On the ground level, an inviting foyer welcomes you inside toward a spacious recreation room. Add a full bath to this space to create a private guest suite. On the main level, enjoy open concept living in the huge great room and adjoining gourmet kitchen and dining space with a large center island. The top floor includes two bedrooms and a full bath, along with your luxurious owner’s suite. Inside, you’ll love having two walk-in closets and a dual-vanity bath. Come see why The Cadence can’t be missed.
Sales Office
Hours
| Monday |
12:00 PM - 5:00 PM
|
| Tuesday |
10:00 AM - 5:00 PM
|
| Wednesday |
10:00 AM - 5:00 PM
|
| Thursday | Appointment Only |
| Friday | Appointment Only |
| Saturday |
10:00 AM - 5:00 PM
|
| Sunday |
12:00 PM - 5:00 PM
|
Sales Team
Troy Patton
Office Address
4331 Reusch Cir
New Castle, DE 19720
Townhouse Details
Home Type
- Townhome
HOA Fees
- $90 Monthly HOA Fees
Parking
- 1 Car Attached Garage
- Front Facing Garage
Taxes
- No Special Tax
Home Design
- New Construction
Interior Spaces
- 3-Story Property
- Tray Ceiling
- Great Room
- Dining Area
- Recreation Room
Kitchen
- Breakfast Bar
- Walk-In Pantry
- Kitchen Island
Bedrooms and Bathrooms
- 4 Bedrooms
- Primary Bedroom Suite
- Dual Closets
- Walk-In Closet
- Powder Room
- Secondary Bathroom Double Sinks
- Dual Vanity Sinks in Primary Bathroom
- Walk-in Shower
Laundry
- Laundry Room
- Laundry on upper level
- Washer and Dryer Hookup
Community Details
Overview
- Association fees include lawnmaintenance
- Water Views Throughout Community
- Pond in Community
Recreation
- Trails
Map
Other Plans in Garrett Woods - Townhomes
About the Builder
Since 1948, Ryan Homes' passion and purpose has been in building beautiful places people love to call home. And while they've grown from a small, family-run business into one of the top five homebuilders in the nation, they've stayed true to the principles that have guided them from the beginning: unparalleled customer care, innovative designs, quality construction, affordable prices and desirable communities in prime locations.
Nearby Homes
- Garrett Woods - Townhomes
- 16 N Old Baltimore
- 14 Patterson Ln
- 734 Pulaski Hwy Unit 30
- 3027 Ogletown Rd
- Riverbend
- 201 Colonial Downs Ct Unit 2203
- 201 Colonial Downs Ct Unit 2202
- 201 Colonial Downs Ct Unit 2306
- 201 Colonial Downs Ct Unit 2103
- 201 Colonial Downs Ct Unit 2204
- 201 Colonial Downs Ct Unit 2304
- 201 Colonial Downs Ct Unit 2101
- 201 Colonial Downs Ct Unit 2102
- 201 Colonial Downs Ct Unit 2205
- 201 Colonial Downs Ct Unit 2305
- 201 Colonial Downs Ct Unit 2303
- 201 Colonial Downs Ct Unit 2104
- 201 Colonial Downs Ct Unit 2206
- 201 Colonial Downs Ct Unit 2106






