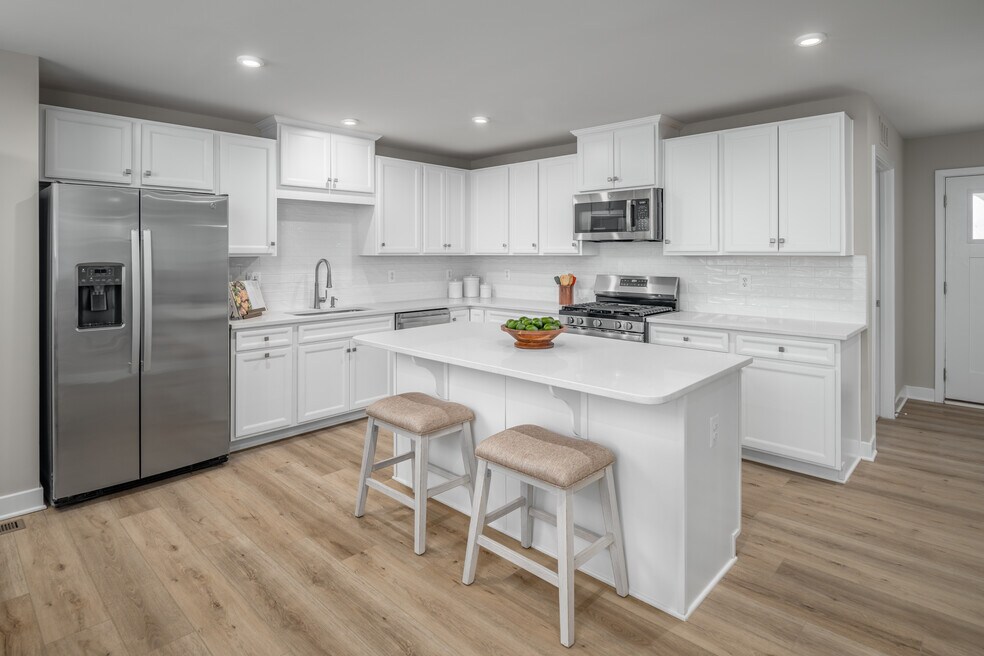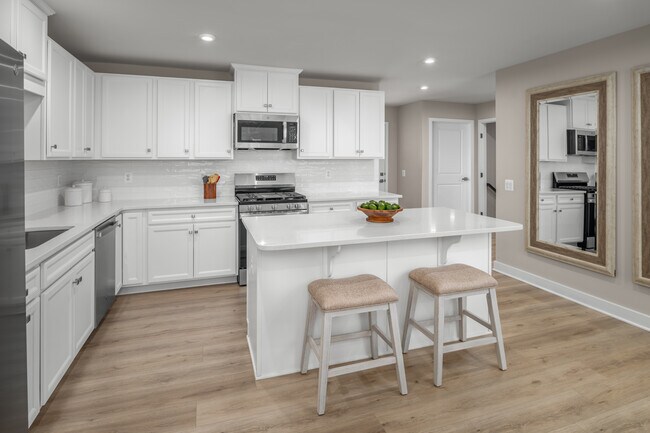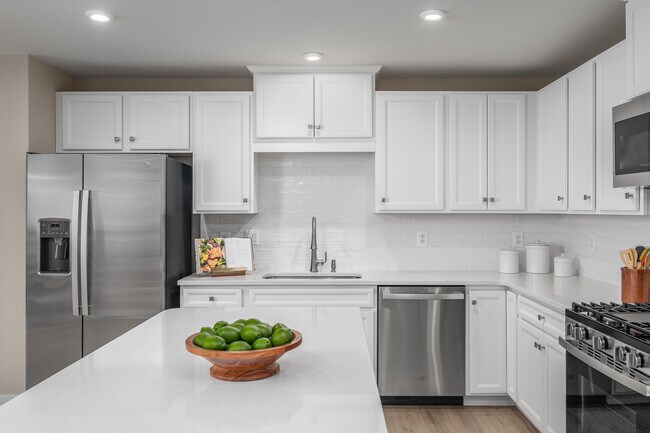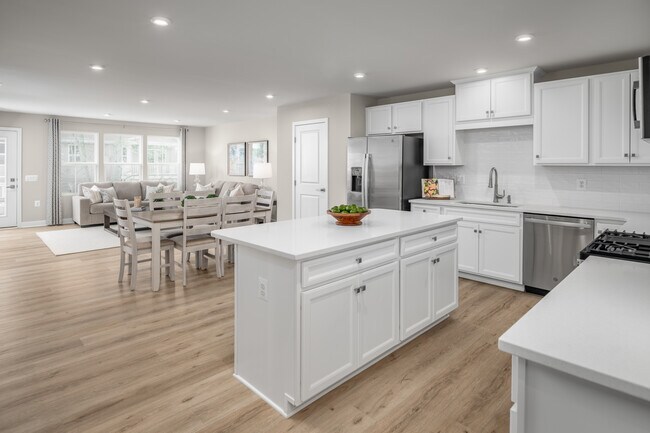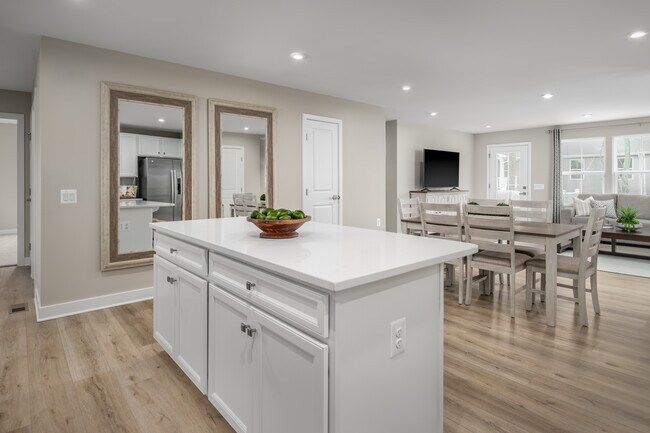
Estimated payment starting at $2,257/month
Total Views
2
3
Beds
2
Baths
1,529
Sq Ft
$235
Price per Sq Ft
Highlights
- Water Views
- Active Adult
- Granite Countertops
- New Construction
- Great Room
- Covered Patio or Porch
About This Floor Plan
This home is located at Caicos Plan, Locust Grove, VA 22508 and is currently priced at $359,990, approximately $235 per square foot. Caicos Plan is a home located in Orange County with nearby schools including Locust Grove Primary School, Locust Grove Elementary School, and Locust Grove Middle School.
Sales Office
Hours
| Monday |
1:00 PM - 6:00 PM
|
| Tuesday |
11:00 AM - 6:00 PM
|
| Wednesday |
11:00 AM - 6:00 PM
|
| Thursday | Appointment Only |
| Friday |
11:00 AM - 6:00 PM
|
| Saturday |
11:00 AM - 5:00 PM
|
| Sunday |
12:00 PM - 5:00 PM
|
Office Address
3561 Twin Lake Blvd
Locust Grove, VA 22508
Driving Directions
Townhouse Details
Home Type
- Townhome
Parking
- 2 Car Attached Garage
- Front Facing Garage
Home Design
- New Construction
- Duplex Unit
Interior Spaces
- 1-Story Property
- Great Room
- Dining Area
- Water Views
- Laundry on main level
Kitchen
- Stainless Steel Appliances
- Granite Countertops
Bedrooms and Bathrooms
- 3 Bedrooms
- Walk-In Closet
- 2 Full Bathrooms
- Double Vanity
- Walk-in Shower
Additional Features
- Accessibility Features
- Covered Patio or Porch
- Optional Finished Basement
- Smart Home Wiring
Community Details
- Active Adult
Map
Other Plans in Twin Lake Villas - Active Adult
About the Builder
Since 1948, Ryan Homes' passion and purpose has been in building beautiful places people love to call home. And while they've grown from a small, family-run business into one of the top five homebuilders in the nation, they've stayed true to the principles that have guided them from the beginning: unparalleled customer care, innovative designs, quality construction, affordable prices and desirable communities in prime locations.
Nearby Homes
- Twin Lake Villas - Active Adult
- 35619 Pine Needle Ln
- 35618 Pine Needle Ln
- Wilderness Shores - Seasons Collection
- 35598 Pine Needle Ln
- 35674 Aspen Way
- 107 Saylers Creek Rd
- Wilderness Shores - Aspire
- 00 Cougar Ln
- 000 Cougar Ln
- 3281 Russel Run Rd
- 34198 Enchanted Way
- 0 Germanna Hwy
- 327 Yorktown Blvd
- 107 Republic Ave
- 515 Constitution Blvd
- 0 Yellow Bottom Rd
- 400 Constitution Blvd
- 112 Edgehill Dr
- 219 Monument Rd
