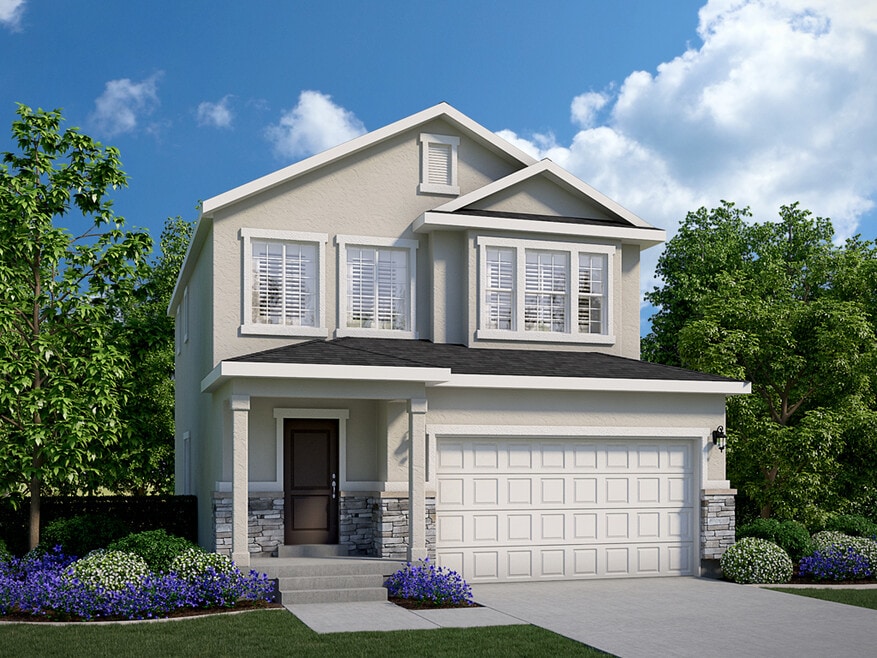
Estimated payment starting at $3,011/month
Highlights
- New Construction
- No HOA
- Trails
- Community Lake
- Park
- 1-Story Property
About This Floor Plan
The Carson, a two-story residence with a footprint of 2441 square feet, is the epitome of modern living. This thoughtfully designed home can accommodate up to four bedrooms and features 3.5 bathrooms, offering the perfect blend of space and comfort. The open layout seamlessly connects the living areas, creating a welcoming environment for family and friends to gather. The kitchen is a culinary enthusiast's dream, equipped with top-of-the-line appliances and ample counter space. Upstairs, the bedrooms are spacious and inviting, with the master suite featuring an en-suite bathroom for added privacy. Whether you're relaxing in the cozy living room or enjoying the serenity of the backyard, the Carson home is a harmonious blend of style and functionality.
Sales Office
All tours are by appointment only. Please contact sales office to schedule.
Home Details
Home Type
- Single Family
Parking
- 2 Car Garage
Home Design
- New Construction
Interior Spaces
- 1-Story Property
Bedrooms and Bathrooms
- 3 Bedrooms
Community Details
Overview
- No Home Owners Association
- Community Lake
Recreation
- Park
- Trails
Map
Other Plans in Sagewood Village - Cottages
About the Builder
- Sagewood Village - Cottages
- Sagewood Village - Collection
- Sagewood Village - Estates
- 907 Kingfisher Rd
- 923 Kingfisher Rd
- Sagewood Village - Gardens
- Wild Horse Ranch
- 458 W Lefty Ln Unit 1129
- 6496 Spur Ln N Unit 1219
- 379 W Church Rd
- Riley Park
- 4328 Palmer Rd
- 1419 Bryan Rd Unit 30
- 2467 N Deseret View St
- 2510 N 400 E
- 2098 N 425 W Unit 240
- 2067 N 450 W Unit 206
- Compass Point
- 535 W 2030 N Unit 23
- Sunset Villas
