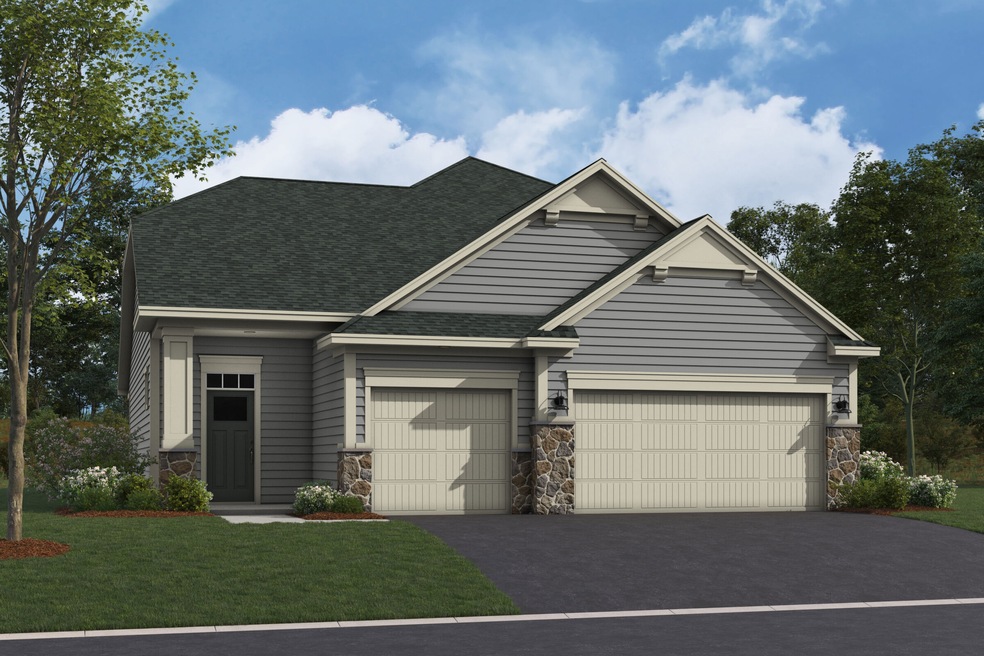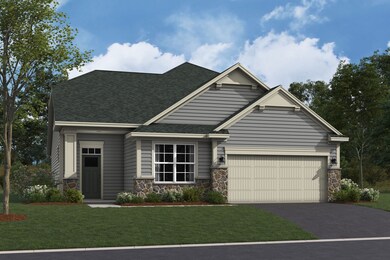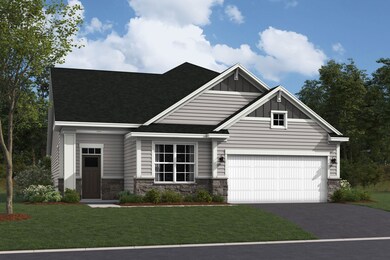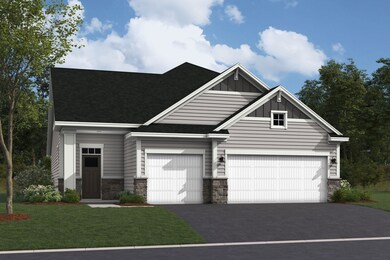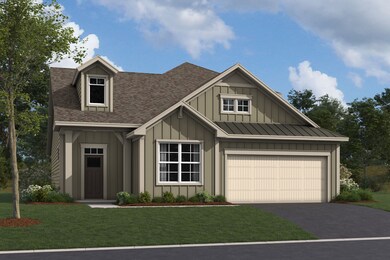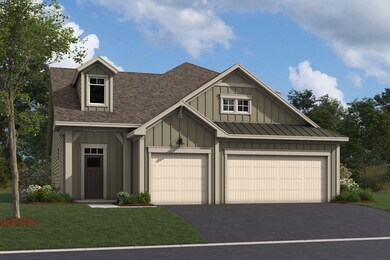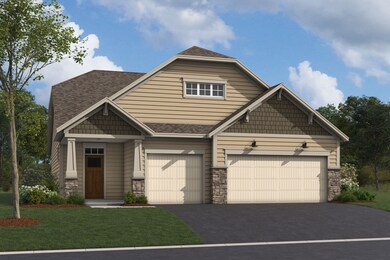
Magnolia Lakeville, MN 55044
Estimated payment $3,832/month
Total Views
524
3
Beds
2.5
Baths
2,604
Sq Ft
$225
Price per Sq Ft
About This Home
If you’re looking for convenient, main-level living combined with the privacy of upper-level secondary bedrooms, the Magnolia is the home for you! Featuring 2,604 square feet, this spacious, open-concept floorplan has so many things to boast about. Furthermore, the Magnolia features various elevations to choose from, with each showcasing a unique exterior. Whether you like the farmhouse, Craftsman-style, or more traditional look, the Magnolia has a look that you’ll love.
Home Details
Home Type
- Single Family
Parking
- 2 Car Garage
Home Design
- New Construction
- Ready To Build Floorplan
- Magnolia Plan
Interior Spaces
- 2,604 Sq Ft Home
- 2-Story Property
Bedrooms and Bathrooms
- 3 Bedrooms
Community Details
Overview
- Grand Opening
- Built by M/I Homes
- Cedar Creek Subdivision
Sales Office
- 20187 Gothic Avenue
- Lakeville, MN 55379
- 763-586-7275
- Builder Spec Website
Office Hours
- Mon-Sun 11am-6pm
Map
Create a Home Valuation Report for This Property
The Home Valuation Report is an in-depth analysis detailing your home's value as well as a comparison with similar homes in the area
Similar Homes in the area
Home Values in the Area
Average Home Value in this Area
Property History
| Date | Event | Price | Change | Sq Ft Price |
|---|---|---|---|---|
| 07/17/2025 07/17/25 | For Sale | $585,990 | -- | $225 / Sq Ft |
Nearby Homes
- 20187 Gothic Ave
- 20187 Gothic Ave
- 20187 Gothic Ave
- 20187 Gothic Ave
- 20187 Gothic Ave
- 20187 Gothic Ave
- 20110 Globe Dr
- 20104 Globe Dr
- 20105 Glenbrook Path
- 20093 Glenbrook Path
- 20075 Glenbrook Path
- 20106 Glanville Way
- 20109 Geneva Trail
- 7183 203rd St W
- 7177 201st St W
- 7199 203rd St W
- 20361 Gallifrey Way
- 20268 Geneva Trail
- 20268 Geneva Trail
- 20268 Geneva Trail
- 20585 Geyser Ct
- 233 Cleopatra Dr Unit 117
- 8351 Lower 208th St W
- 8671 208th St W
- 8500 210th St W
- 20464 Iberia Ave
- 19856 Itea Ave
- 20390 Dodd Blvd
- 18394 Greenstone Way
- 19351 Indiana Ave
- 9566 212th St W
- 7255 181st St W
- 17949 Hidden Creek Trail
- 17400 Glacier Way
- 21401 Dushane Pkwy
- 17090 Grenadier Ave
- 16900 Grenadier Ave
- 17092 Dysart Place
- 17932 Jaguar Path
- 11178 204th St W
