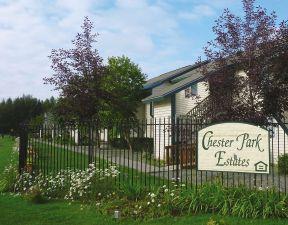About Chester Park Estate
Welcome Home ~ Apply Today!
Chester Park Estates apartments are available in 1, 2, 3 and 4 bedrooms and each apartment has washer and dryer hook-ups and gas heating included. Additionally, every apartment has an assigned carport for the comfort and convenience of our residents. Apartment interiors offer premium amenities such as spacious floor plan, modern light fixtures, and a complete appliance package.
Chester Park Estates is located in a well established neighborhood super convenient to Downtown, Midtown and close to JBER (Joint Base Elmendorf-Richardson) as well as the University and Medical District (Providence, Alaska Native Medical Center). Several parks, trails, and shopping are all within a few miles of Chester Park Estates. We look forward to meeting you and welcoming you to our community. Come and visit us today!
Chester Park Estates is an affordable property, income limits apply. AHFC Housing Choice Vouchers Welcome.
Community Amenities:
• Gas Heat - Management pays for gas, water and waste disposal. Tenant pays for electric only!
• Playground
• Assigned Covered Carport Parking with Headbolt Heaters
• 24-Hour Emergency On-Site Maintenance
• Professional Managed with On-Site Community Office
• On People Move Bus Routes
• Subsidy Available (Section 8 Housing)
• AHFC Housing Choice Vouchers Welcome
• Income Limits Apply
• No Pets Allowed
Chester Park Estate is an apartment located in Anchorage Municipality, the 99501 Zip Code, and the Dr. Etheldra Davis Fairview Elementary School, Central Middle School of Science, and West High School attendance zone.

Pricing and Floor Plans
1 Bedroom
1BD/1BA- Floorplan A
$1,225
1 Bed, 1 Bath, 670 Sq Ft
$800 deposit
/assets/images/102/property-no-image-available.png
| Unit | Price | Sq Ft | Availability |
|---|---|---|---|
| 1964-C | $1,225 | 670 | Soon |
2 Bedrooms
2BD/1BA- Floorplan B
$1,450
2 Beds, 1 Bath, 834 Sq Ft
$800 deposit
/assets/images/102/property-no-image-available.png
| Unit | Price | Sq Ft | Availability |
|---|---|---|---|
| -- | $1,450 | 834 | Soon |
3 Bedrooms
3BD/2BA- Floorplan C
$1,800
3 Beds, 2 Baths, 1,043 Sq Ft
$900 deposit
/assets/images/102/property-no-image-available.png
| Unit | Price | Sq Ft | Availability |
|---|---|---|---|
| -- | $1,800 | 1,043 | Soon |
4 Bedrooms
4BD/2BA- Floorplan D
$2,050
4 Beds, 2 Baths, 1,274 Sq Ft
$1,000 deposit
/assets/images/102/property-no-image-available.png
| Unit | Price | Sq Ft | Availability |
|---|---|---|---|
| -- | $2,050 | 1,274 | Soon |
Map
- 1918 Juneau Dr
- 1210 E 16th Ave Unit 4
- 1210 E 16th Ave Unit 3
- 1101 E 16th Ave
- 1317 Karluk St
- 1327 Ingra St
- 1403 Nelchina St
- 2456 Cottonwood St
- 1310 Ingra St
- 1342 Hyder St
- 2500 Glenwood St
- 413 Eyak Dr
- 400 E 24th Ave Unit 20
- 525 E 14th Ave
- 420 E 14th Ave
- 1803 Parkside Dr
- 734 E 11th Ave
- 726 E 11th Ave
- 837 E 11th Ave
- 426 E 11th Ave
- 1945 Karluk St Unit 4
- 1220 E 16th Ave Unit 2
- 1601 Medfra St
- 1516 Latouche St Unit 4
- 1423 Karluk St
- 540 Eyak Dr Unit 2A
- 2603 Juneau St
- 524 Eyak Dr Unit 4
- 1025 E 13th Ave
- 430 E 14th Ave Unit 34
- 1103 Karluk St Unit 4
- 1040 E 11th Ave
- 1040 E 11th Ave
- 328 E 15th Ave Unit 6
- 1907 Parkview Cir
- 2326 Cordova St Unit 16
- 1660 Eastridge Dr Unit Eastridge Dr #301
- 524 E 11th Ave
- 123 E 24th Ave Unit 5
- 1208 Denali St






