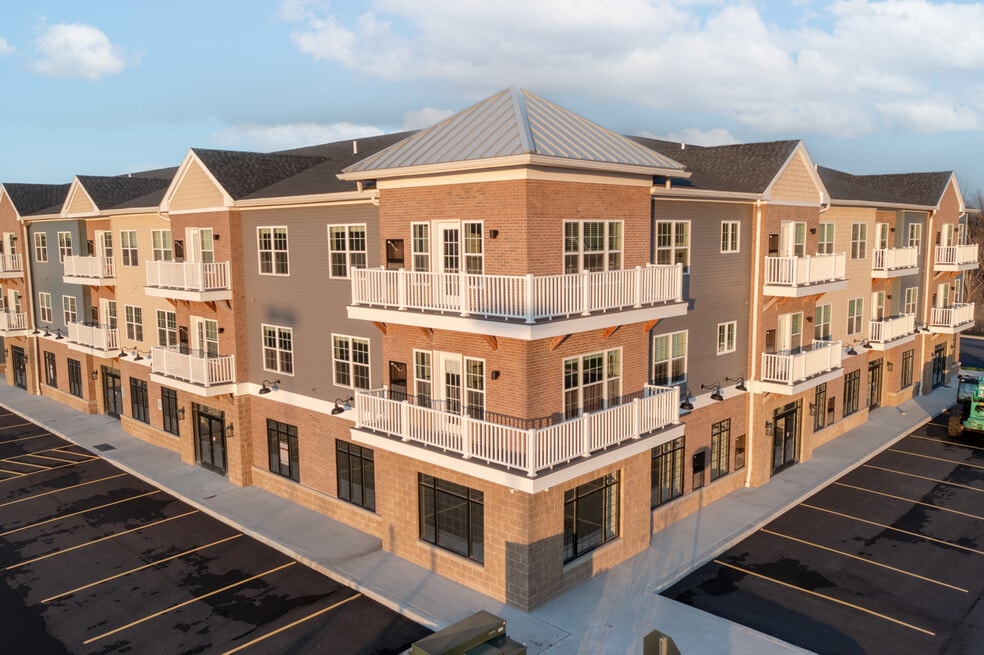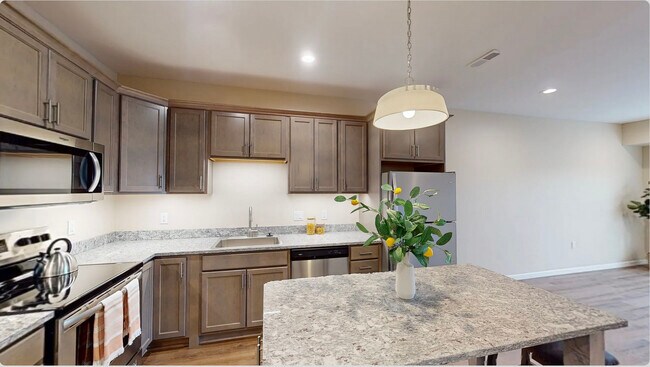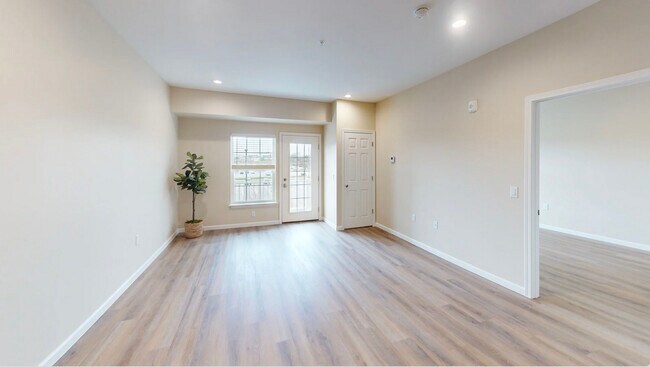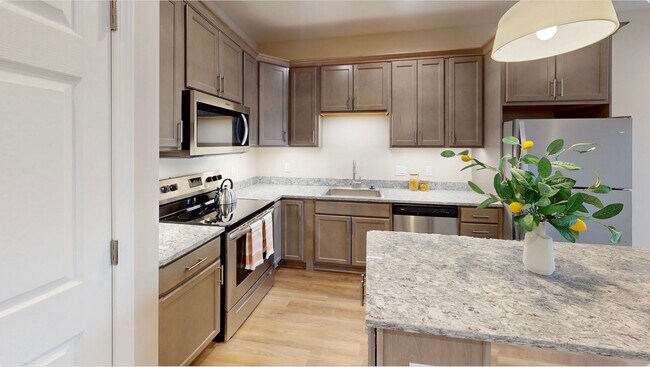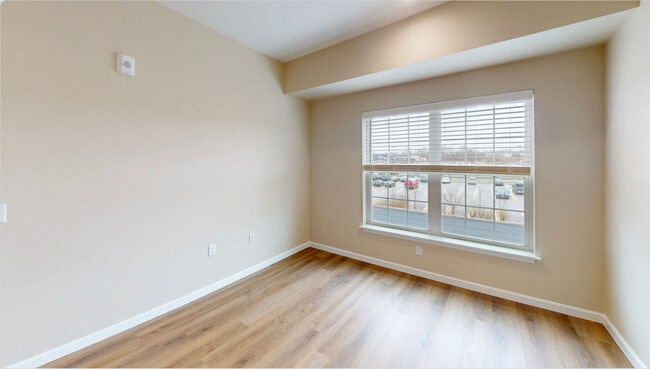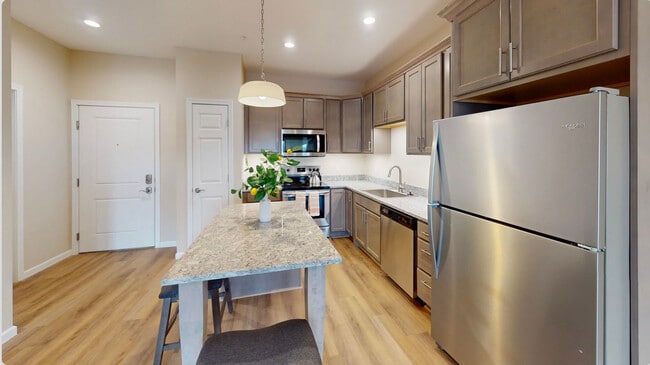About Chili Paul Place
Brand New Construction Luxury Apartmnets in the heart of Chili Center! 1 & 2 Bedroom styles with in unit washer and dryers. Exercise facitilies, pet wash station, community lounges. **Smoke Free Property Exterior and Interior grounds.**

Pricing and Floor Plans
1 Bedroom
1 Bedroom 1 Bath
Call for Rent
1 Bed, 1 Bath, 715 Sq Ft
/assets/images/102/property-no-image-available.png
| Unit | Price | Sq Ft | Availability |
|---|---|---|---|
| -- | -- | 715 | Soon |
1 Bedroom 1.5 Bath
Call for Rent
1 Bed, 1.5 Bath, 864 Sq Ft
/assets/images/102/property-no-image-available.png
| Unit | Price | Sq Ft | Availability |
|---|---|---|---|
| -- | -- | 864 | Soon |
1 Bedroom 1.5 Bath w/Study
Call for Rent
1 Bed, 1.5 Bath, 900 Sq Ft
/assets/images/102/property-no-image-available.png
| Unit | Price | Sq Ft | Availability |
|---|---|---|---|
| -- | -- | 900 | Soon |
2 Bedrooms
2 Bedroom 2 Bath
Call for Rent
2 Beds, 2 Baths, 1,056 Sq Ft
/assets/images/102/property-no-image-available.png
| Unit | Price | Sq Ft | Availability |
|---|---|---|---|
| -- | -- | 1,056 | Soon |
2 Bedroom 2 Bath Premier
Call for Rent
2 Beds, 2 Baths, 1,430 Sq Ft
/assets/images/102/property-no-image-available.png
| Unit | Price | Sq Ft | Availability |
|---|---|---|---|
| -- | -- | 1,430 | Soon |
Fees and Policies
The fees below are based on community-supplied data and may exclude additional fees and utilities.One-Time Basics
Parking
Pets
Property Fee Disclaimer: Standard Security Deposit subject to change based on screening results; total security deposit(s) will not exceed any legal maximum. Resident may be responsible for maintaining insurance pursuant to the Lease. Some fees may not apply to apartment homes subject to an affordable program. Resident is responsible for damages that exceed ordinary wear and tear. Some items may be taxed under applicable law. This form does not modify the lease. Additional fees may apply in specific situations as detailed in the application and/or lease agreement, which can be requested prior to the application process. All fees are subject to the terms of the application and/or lease. Residents may be responsible for activating and maintaining utility services, including but not limited to electricity, water, gas, and internet, as specified in the lease agreement.
Map
- 34 Pumpkin Hill
- 104 Stover Rd
- 48 Brasser Dr
- 5 Ascot Dr
- 53 Bright Oaks Dr
- 14 Ascot Dr
- Liverpool Plan at Rose Hill Estates
- Beckham Plan at Rose Hill Estates
- Saginaw II Plan at Rose Hill Estates
- Ranch - Delmar Plan at Rose Hill Estates
- Pinnacle Plan at Rose Hill Estates
- Harrison Plan at Rose Hill Estates
- Gerard Plan at Rose Hill Estates
- McMillion Plan at Rose Hill Estates
- Saginaw I Plan at Rose Hill Estates
- Ranch - Bellwoode Plan at Rose Hill Estates
- Ranch Brennan Plan at Rose Hill Estates
- Clarion Plan at Rose Hill Estates
- 34 Chestnut Ridge Rd
- 29 Golden Rd
- 200 Mulcahy Blvd Unit 12-B
- 170 Powers Ln
- 81 Beaver Rd
- 148 Fenton Rd
- 15 Still Moon Crescent
- 173 Bending Creek Rd
- 24 Green Spring Ln
- 10 Green Spring Ln
- 303 New Terrace Ln
- 708 New Terrace Ln
- 350 Westview Commons Blvd
- 2660 Chili Ave
- 25 Silverlight Way
- 555 Audino Ln
- 153 Windsorshire Dr
- 2859 Manitou Rd
- 111 Whittier Rd
- 10-72 Crystal Commons Dr
- 2504 Chili Ave Unit 2
- 3611 Union St
