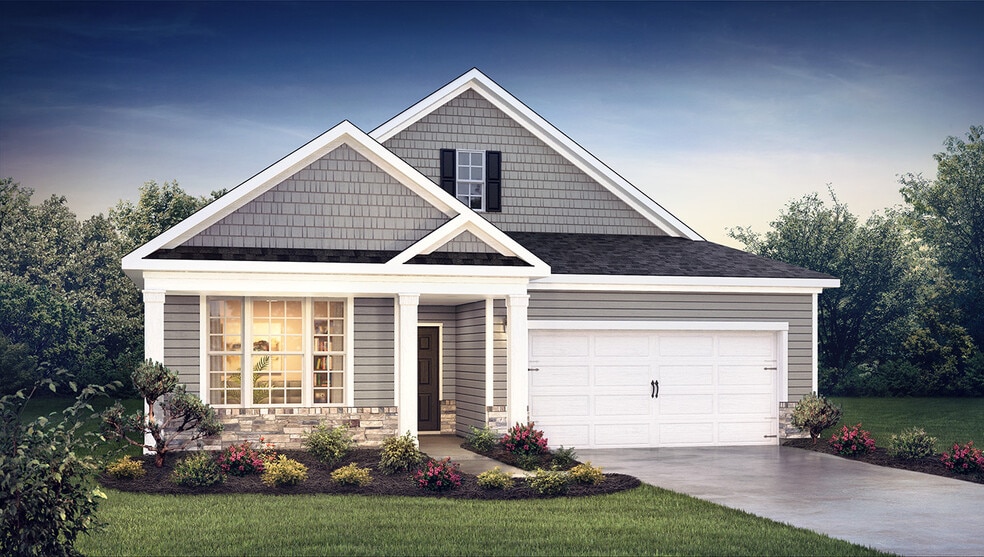
Estimated payment starting at $2,704/month
Highlights
- New Construction
- Primary Bedroom Suite
- Great Room
- Active Adult
- Clubhouse
- Community Pool
About This Floor Plan
The Clifton by D.R. Horton is a stunning new construction, ranch home plan featuring 1,865 square feet of living space, 2 bedrooms, 2 bathrooms and a 2-car garage. With a roomy and flexible floor plan, the Clifton is just as inviting as it is functional! The foyer welcomes you in past a large bedroom, full bath and flex room, you decide how this space functions! The kitchen has plenty of counter space and a large modern island that’s perfect for prep work, dining and entertaining guests. The kitchen opens to the spacious, open great room to be used however best fits your needs and lifestyle. Tucked behind the kitchen is the owner’s suite which features a luxurious bathroom and two large walk-in closets, storage will not be an issue! An optional loft is offered on the Clifton plan that features an additional full bedroom & bathroom, the perfect space for any guests staying with you to retreat to!
Sales Office
| Monday |
10:00 AM - 5:00 PM
|
| Tuesday |
10:00 AM - 5:00 PM
|
| Wednesday |
10:00 AM - 5:00 PM
|
| Thursday |
10:00 AM - 5:00 PM
|
| Friday |
10:00 AM - 5:00 PM
|
| Saturday |
10:00 AM - 5:00 PM
|
| Sunday |
11:00 AM - 5:00 PM
|
Home Details
Home Type
- Single Family
Parking
- 2 Car Attached Garage
- Front Facing Garage
Home Design
- New Construction
Interior Spaces
- 1-Story Property
- Smart Doorbell
- Great Room
- Flex Room
Kitchen
- Walk-In Pantry
- Stainless Steel Appliances
- Kitchen Island
Bedrooms and Bathrooms
- 2 Bedrooms
- Primary Bedroom Suite
- Dual Closets
- Walk-In Closet
- 2 Full Bathrooms
- Primary bathroom on main floor
- Dual Vanity Sinks in Primary Bathroom
- Private Water Closet
- Bathtub with Shower
- Walk-in Shower
Laundry
- Laundry Room
- Laundry on main level
Outdoor Features
- Covered Patio or Porch
Utilities
- Air Conditioning
- High Speed Internet
- Cable TV Available
Community Details
Overview
- Active Adult
Amenities
- Community Gazebo
- Clubhouse
Recreation
- Pickleball Courts
- Community Pool
- Trails
Map
Other Plans in Ocean Club - Coves
About the Builder
- Ocean Club - Coves
- 131 Hilton Head Ct
- 127 Hilton Head Court Dr
- 12 Moro Bay Rd
- 124 Malibu Dr
- 8 Moro Bay Rd
- Winds at Ocean Club
- 126 Corolla Dr
- Ocean Club - Tides
- 127 Hilton Head Ct
- 318 E White Horse Pike
- 0 W White Horse Pike
- 2607 Fire Rd
- B: 569 L:32 White Horse Pike
- 45 White Horse
- 45 W White Horse Pike
- 2501 Tilton Rd Unit 312
- 2501 Tilton Rd Unit 117
- 246 Crestview Ave
- 0 White Horse Pike Unit 438896
