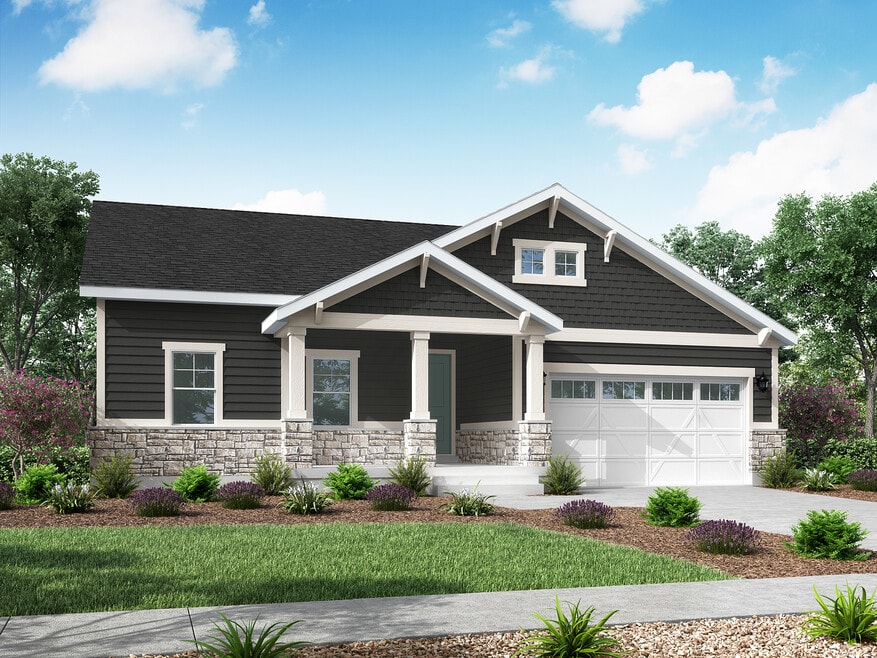
Estimated payment starting at $3,437/month
Highlights
- New Construction
- Community Lake
- Great Room
- Active Adult
- Freestanding Bathtub
- Home Office
About This Floor Plan
The Cottonwood, a classic rambler-style home, boasts timeless elegance and spacious living, offering up to five bedrooms, up to three bathrooms, and a generous total of 3301 square feet. This single-level residence is designed to provide both comfort and convenience, with a thoughtful layout that seamlessly connects its living spaces. The open kitchen is a culinary dream, featuring modern amenities and ample storage. The bedrooms offer plenty of space and natural light, with the primary suite providing a private retreat. The Cottonwood's versatile design allows for various room configurations to meet the needs of any family. Whether it's the inviting front porch, the expansive living areas, or the backyard oasis, this home embodies the perfect blend of style and functionality for a contemporary, comfortable lifestyle.
Sales Office
| Monday |
12:00 PM - 7:00 PM
|
| Tuesday |
11:00 AM - 7:00 PM
|
| Wednesday |
11:00 AM - 7:00 PM
|
| Thursday |
11:00 AM - 7:00 PM
|
| Friday |
11:00 AM - 7:00 PM
|
| Saturday |
10:00 AM - 7:00 PM
|
| Sunday |
Closed
|
Home Details
Home Type
- Single Family
Home Design
- New Construction
Interior Spaces
- 1-Story Property
- Formal Entry
- Great Room
- Home Office
Kitchen
- Breakfast Area or Nook
- Walk-In Pantry
- Built-In Oven
- Dishwasher
- Kitchen Island
Bedrooms and Bathrooms
- 3 Bedrooms
- Walk-In Closet
- Powder Room
- 2 Full Bathrooms
- Private Water Closet
- Freestanding Bathtub
- Bathtub with Shower
- Walk-in Shower
Laundry
- Laundry Room
- Laundry on main level
Parking
- Attached Garage
- Front Facing Garage
Outdoor Features
- Covered Patio or Porch
Community Details
Overview
- Active Adult
- Community Lake
Recreation
- Park
- Trails
Map
Other Plans in Sagewood Village - Gardens
About the Builder
- Sagewood Village - Gardens
- Sagewood Village - Cottages
- Sagewood Village - Collection
- Sagewood Village - Estates
- 907 Kingfisher Rd
- 923 Kingfisher Rd
- Wild Horse Ranch
- 6496 Spur Ln N Unit 1219
- 458 W Lefty Ln Unit 1129
- 379 W Church Rd
- Riley Park
- 4328 Palmer Rd
- 1419 Bryan Rd Unit 30
- 2467 N Deseret View St
- 2510 N 400 E
- 2098 N 425 W Unit 240
- 2067 N 450 W Unit 206
- Compass Point
- 535 W 2030 N Unit 23
- Sunset Villas
