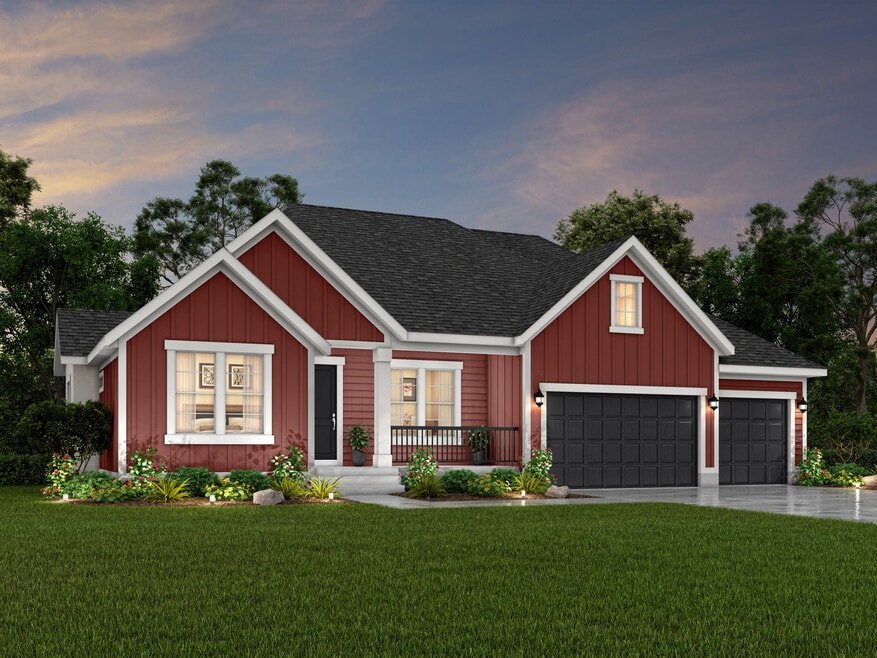Estimated payment starting at $7,205/month
Highlights
- New Construction
- Vaulted Ceiling
- Great Room
- Davis High School Rated A-
- Bonus Room
- No HOA
About This Floor Plan
Walk into our Creighton rambler and immediately you'll feel at home. Its bright and open floor plan features vaulted ceilings and lots of great space for entertaining, including a formal living room and spacious family room. The kitchen is the perfect place to create not only meals, but memories as your family cooks together and enjoys the oversized island, wrap-around countertops and corner pantry. An inviting owner's suite includes a unique coffered ceiling and a grand bath with a garden tub, separate shower, double sinks and walk-in closet. Two additional bedrooms share a full bath. But wait, need a little extra space? Don't forget the upstairs bonus room!
Sales Office
All tours are by appointment only. Please contact sales office to schedule.
Home Details
Home Type
- Single Family
Parking
- 3 Car Attached Garage
- Front Facing Garage
Home Design
- New Construction
Interior Spaces
- 1-Story Property
- Vaulted Ceiling
- Great Room
- Living Room
- Bonus Room
Kitchen
- Eat-In Kitchen
- Breakfast Bar
- Walk-In Pantry
- Oven
- Cooktop
- Kitchen Island
Bedrooms and Bathrooms
- 3 Bedrooms
- Walk-In Closet
- Powder Room
- Primary bathroom on main floor
- Dual Vanity Sinks in Primary Bathroom
- Private Water Closet
- Soaking Tub
- Bathtub with Shower
- Walk-in Shower
Laundry
- Laundry Room
- Laundry on main level
- Washer and Dryer Hookup
Outdoor Features
- Front Porch
Utilities
- Central Heating and Cooling System
- Wi-Fi Available
- Cable TV Available
Community Details
- No Home Owners Association
Map
About the Builder
- Angel Hill
- West Gate
- Pintail Estates
- 1845 W Sherri Ln
- 51 N Hayfield Cir
- The Preserve
- 1456 Willow Brook Ln
- Amber Fields
- Encore Estates
- 315 Amber Ln
- 526 King St Unit 2
- 786 S Angel St W Unit 6
- 1366 N Main St Unit 5
- Trailside
- 52 S Grandison Ct E Unit 83-R
- 1346 W Blackbird Ln Unit 3
- 109 S Rock Loft Ridge Dr Unit 56-R
- 246 N Rock Loft Ridge Dr Unit 36-R
- 190 N Rock Loft Ridge Dr Unit 40-R
- 75 S Grandison Ct E Unit 69-R

