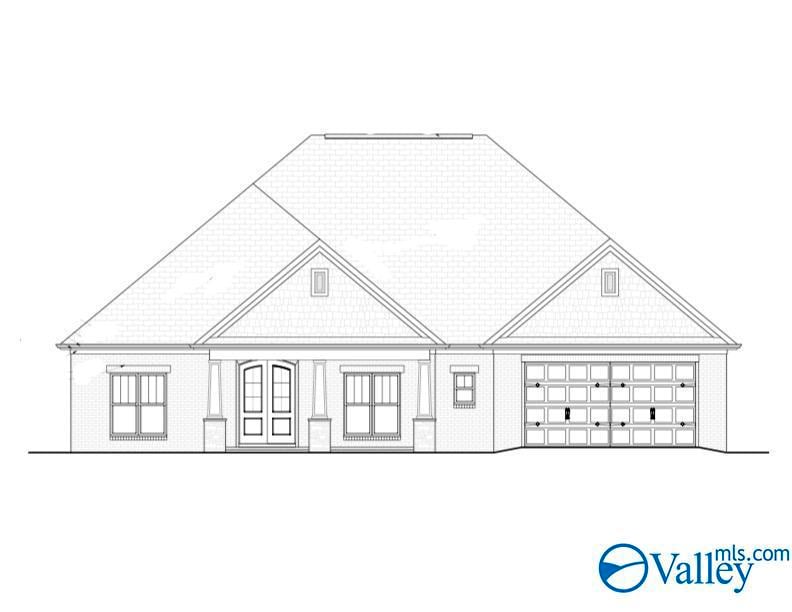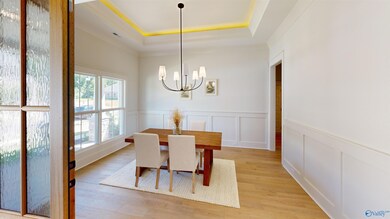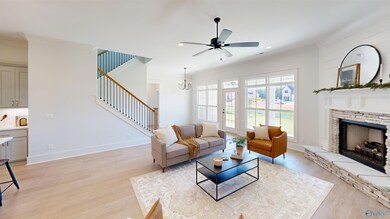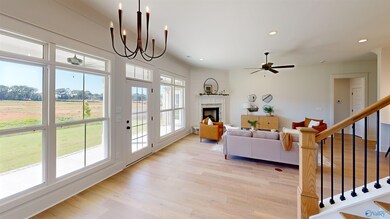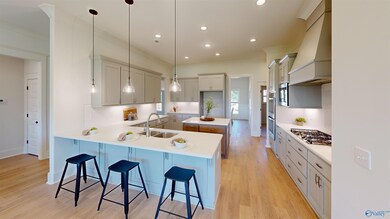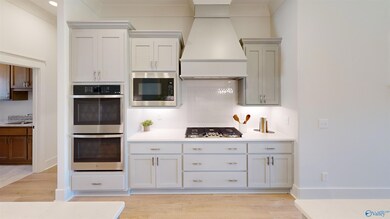Dorothy Plan Green Lite Way Huntsville, AL 35811
Ryland NeighborhoodEstimated payment $4,074/month
Highlights
- Recreation Room
- Home Office
- Two cooling system units
- Mt Carmel Elementary School Rated A
- 2 Car Attached Garage
- Dining Room
About This Home
Proposed Construction- The Dorothy Plan with a Bonus Room. This community is conveniently located near schools, shopping and dining, only minutes from downtown Huntsville. If you like the outdoors, you will love the scenic views and natural beauty. Located near the Flint River, you can enjoy kayaking and exploring nature. 4 main level bedrooms, open floor plan, upstairs recreation room or bedroom, full bath and closet. Dining Room with 10' ceilings, elegant trim details and quartz counters, double oven, gas cooktop, vented cabinet hood, flush counter and large island for additional seating. Great room with 10' ceilings and corner fireplace, open to the kitchen.
Home Details
Home Type
- Single Family
Lot Details
- 0.48 Acre Lot
- Lot Dimensions are 87 x 237
HOA Fees
- $25 Monthly HOA Fees
Parking
- 2 Car Attached Garage
Home Design
- Proposed Property
- Brick Exterior Construction
- Slab Foundation
Interior Spaces
- 3,538 Sq Ft Home
- Property has 1 Level
- Gas Log Fireplace
- Family Room
- Dining Room
- Home Office
- Recreation Room
Bedrooms and Bathrooms
- 4 Bedrooms
- 4 Full Bathrooms
Schools
- Buckhorn Elementary School
- Buckhorn High School
Utilities
- Two cooling system units
- Multiple Heating Units
- Septic Tank
Community Details
Overview
- The Crossing At Mt. Carmel Association
- Built by PEARSON HOMES, INC.
- The Crossing At Mount Carmel Subdivision
Amenities
- Common Area
Map
Home Values in the Area
Average Home Value in this Area
Property History
| Date | Event | Price | List to Sale | Price per Sq Ft |
|---|---|---|---|---|
| 11/12/2025 11/12/25 | For Sale | $646,900 | 0.0% | $183 / Sq Ft |
| 07/23/2025 07/23/25 | Off Market | $646,900 | -- | -- |
| 04/21/2025 04/21/25 | Price Changed | $646,900 | +1.7% | $183 / Sq Ft |
| 04/05/2025 04/05/25 | Price Changed | $635,900 | +1.6% | $180 / Sq Ft |
| 04/04/2025 04/04/25 | For Sale | $625,900 | -- | $177 / Sq Ft |
Source: ValleyMLS.com
MLS Number: 21885373
- Jordan Plan Green Lite Way
- Haley B Plan Green Lite Way
- 100 Green Lite Way
- 106 Green Lite Way
- 102 Green Lite Way
- 104 Green Lite Way
- Virginia Plan Green Lite Way
- Mitzi Plan Green Lite Way
- Sherallyn Plan Green Lite Way
- Stephanie Plan Indigo Dr
- Kelly Plan Indigo Dr
- 156 San Leonardo Way
- 114 Gary Glen Blvd
- 606 Homer Nance Rd
- 149 Stone River Rd
- Cary 3 Plan Green Lite Way
- 122 Mykeys Way
- 118 Stone River Rd
- 135 River Mill Rd
- 142 River Mill Rd
- 106 Matilda Dr
- 111 Saralee Dr
- 124 Blackburn Trace
- 115 Somer Creek Ln
- 4450 Friends Crossing
- 320 Temper St
- 106 January Blvd
- 1515 Jordan Rd
- 211 Forrest Oak Ln
- 105 Glenfield Ct
- 113 Winding Trail
- 316 Temper St
- 110 Lacy Ln
- 619 St Clair Ln
- 217 Hydra Cir
- 217 Tanner Point Dr
- 1994 Highway 72 E
- 115 Lazy Oak Dr
- 101 Canonbury Dr
- 108 N Star Dr
