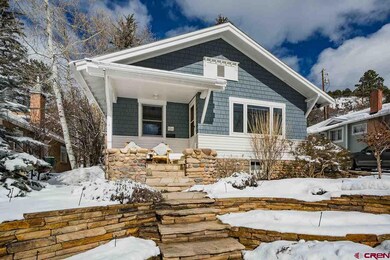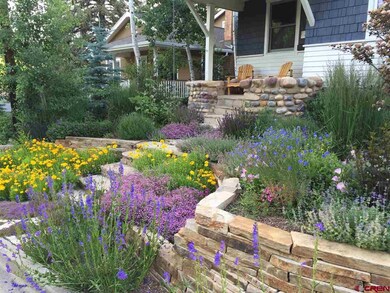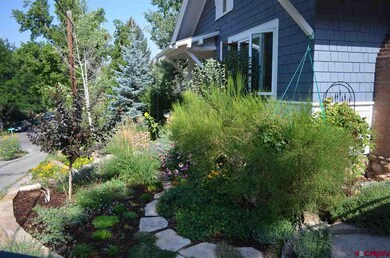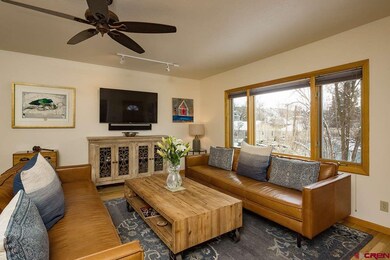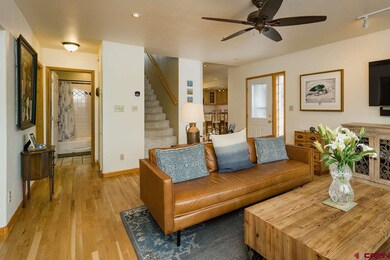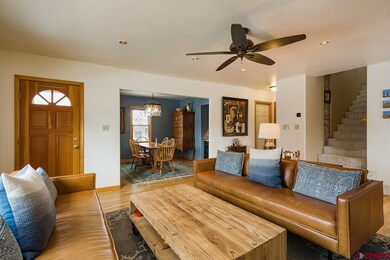
E 9th St Durango, CO 81301
The Grid NeighborhoodHighlights
- Mountain View
- Wood Flooring
- Breakfast Area or Nook
- Park Elementary School Rated A-
- Covered patio or porch
- Formal Dining Room
About This Home
As of March 2019What if you could have a gorgeous garden, a large, private fenced-in backyard with wonderful views and terraces with patios to dine or entertain on, a beautiful house with a garage on a street with almost no traffic—and still be living downtown? Snuggled up against the "Nature Trail Hill" and walking distance to everything Durango's center has to offer, this urban chic home is ready to move into. The entry welcomes you into an open living level encompassing the kitchen, living room and glamorous dining room, a second bedroom, full bath and a bonus room (office, yoga studio, playroom, etc). And as you head upstairs, you'll see downtown living doesn't have to mean sacrificing a super spacious master with its own private bath and two large closets. Need some extra storage? The unfinished basement has loads of it. There are handy creative touches everywhere: The built-in bar in the dining room; the coffee "garage" in the kitchen; mood lighting set to wake up before you do; a "smart" thermostat. It's like living on vacation.
Last Agent to Sell the Property
Legacy Properties West Sotheby's Int. Realty Listed on: 02/07/2019

Home Details
Home Type
- Single Family
Est. Annual Taxes
- $1,660
Year Built
- Built in 1923
Lot Details
- 7,405 Sq Ft Lot
- Split Rail Fence
- Back Yard Fenced
- Landscaped
- Sprinkler System
Parking
- 1 Car Attached Garage
Home Design
- Bungalow
- Metal Roof
- Wood Siding
- Stick Built Home
Interior Spaces
- 1,616 Sq Ft Home
- 2-Story Property
- Formal Dining Room
- Mountain Views
- Basement
- Crawl Space
Kitchen
- Breakfast Area or Nook
- Eat-In Kitchen
- Breakfast Bar
- Oven or Range
- Range<<rangeHoodToken>>
- <<microwave>>
- Dishwasher
Flooring
- Wood
- Carpet
- Tile
Bedrooms and Bathrooms
- 2 Bedrooms
- Primary Bedroom Upstairs
- 2 Full Bathrooms
Laundry
- Dryer
- Washer
Outdoor Features
- Covered patio or porch
Schools
- Park K-5 Elementary School
- Escalante 6-8 Middle School
- Durango 9-12 High School
Utilities
- Forced Air Heating System
- Heating System Uses Natural Gas
- Gas Water Heater
- Internet Available
Listing and Financial Details
- Assessor Parcel Number 566529107004
Similar Homes in Durango, CO
Home Values in the Area
Average Home Value in this Area
Property History
| Date | Event | Price | Change | Sq Ft Price |
|---|---|---|---|---|
| 03/07/2019 03/07/19 | Sold | $649,000 | +1.6% | $402 / Sq Ft |
| 02/10/2019 02/10/19 | Pending | -- | -- | -- |
| 02/07/2019 02/07/19 | For Sale | $639,000 | +59.8% | $395 / Sq Ft |
| 12/15/2014 12/15/14 | For Sale | $400,000 | 0.0% | $461 / Sq Ft |
| 12/11/2014 12/11/14 | Sold | $400,000 | +74.7% | $461 / Sq Ft |
| 11/12/2014 11/12/14 | Pending | -- | -- | -- |
| 09/24/2013 09/24/13 | Sold | $229,000 | -8.4% | $264 / Sq Ft |
| 06/25/2013 06/25/13 | Pending | -- | -- | -- |
| 03/01/2013 03/01/13 | For Sale | $249,900 | -- | $288 / Sq Ft |
Tax History Compared to Growth
Agents Affiliated with this Home
-
Kim Cofman

Seller's Agent in 2019
Kim Cofman
Legacy Properties West Sotheby's Int. Realty
(970) 769-9347
5 in this area
85 Total Sales
-
Lisa Govreau

Buyer's Agent in 2019
Lisa Govreau
RE/MAX
(970) 749-4944
1 in this area
93 Total Sales
-
D
Seller's Agent in 2014
Durango NON MEMBER
NON-MEMBER/FSBO Durango
-
Samantha Gallant

Buyer's Agent in 2014
Samantha Gallant
Keller Williams Realty Southwest Associates, LLC
(970) 575-5580
3 in this area
166 Total Sales
-
John Wells

Seller's Agent in 2013
John Wells
The Wells Group of Durango, LLC
(970) 749-1440
17 in this area
153 Total Sales
Map
Source: Colorado Real Estate Network (CREN)
MLS Number: 753933
- 1040 E 10th Street Place
- 634 E 8th Ave Unit 7
- 634 E 8th Ave
- 634 E 8th Ave Unit 21
- 853 E College Dr
- TBD Cr 213
- TBD Wilson Gulch Rd
- 458 E 4th Ave
- 754 Main Ave Unit 302
- 343 E 8th Ave Unit 6
- 543 E 2nd Ave Unit 1D
- 1201 Main Ave Unit 105
- 355 E 3rd Ave Unit 112
- TBD (Tract C) Highway 550
- TBD - Lot G Highway 550
- 465 E 2nd St
- 402 County Road 238
- 760 Goeglein Gulch Rd Unit 4
- 760 Goeglein Gulch Rd Unit 3
- 760 Goeglein Gulch Rd Unit 5

