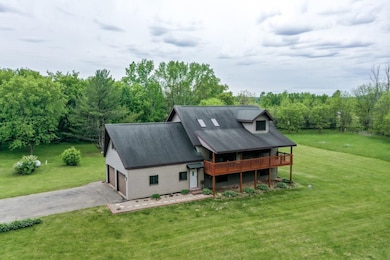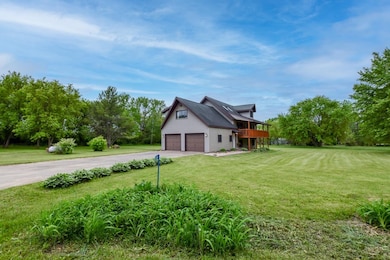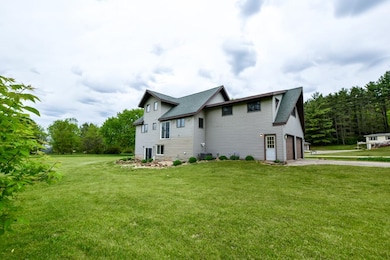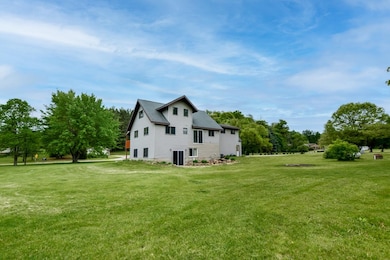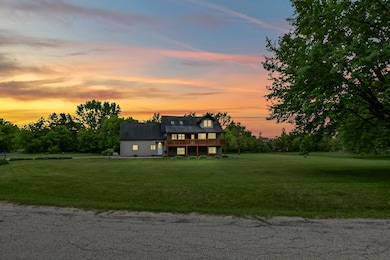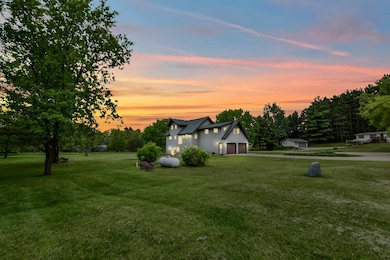
E3581 Green Valley Dr La Valle, WI 53941
Estimated payment $2,460/month
Highlights
- Deck
- Wooded Lot
- Wood Flooring
- Contemporary Architecture
- Vaulted Ceiling
- <<bathWSpaHydroMassageTubToken>>
About This Home
Step into your dream home, a beautifully landscaped oasis set on over 2 acres. You'll love the vaulted ceilings and the expansive living spaces across multiple levels, including a rec room, living room and a bonus room over the garage. The primary suite offers a serene view of the open concept design, and the full walkout basement is perfect for entertaining. The recently stained deck is ideal for enjoying coffee or observing nature. The interior shines with fresh paint throughout and a unique pallet board wall in the bonus room. Significant exterior improvements include the removal of the old back deck and new siding and insulation on the back of the house. Centrally located between Lake Redstone and Dutch Hollow Lake.
Listing Agent
Stark Company, REALTORS Brokerage Phone: 920-382-7774 License #88499-94 Listed on: 05/28/2025

Home Details
Home Type
- Single Family
Est. Annual Taxes
- $4,591
Year Built
- Built in 2004
Lot Details
- 2.1 Acre Lot
- Cul-De-Sac
- Rural Setting
- Wooded Lot
Home Design
- Contemporary Architecture
- Poured Concrete
- Vinyl Siding
Interior Spaces
- 1.5-Story Property
- Vaulted Ceiling
- Skylights
- Low Emissivity Windows
- Great Room
- Bonus Room
- Wood Flooring
Kitchen
- <<microwave>>
- Dishwasher
- ENERGY STAR Qualified Appliances
- Kitchen Island
- Disposal
Bedrooms and Bathrooms
- 3 Bedrooms
- Walk-In Closet
- 3 Full Bathrooms
- <<bathWSpaHydroMassageTubToken>>
Laundry
- Dryer
- Washer
Finished Basement
- Walk-Out Basement
- Basement Fills Entire Space Under The House
- Sump Pump
Parking
- 2 Car Attached Garage
- Garage Door Opener
Outdoor Features
- Deck
- Patio
Schools
- Wonewoc Elementary And Middle School
- Wonewoc High School
Utilities
- Forced Air Cooling System
- Well
- Liquid Propane Gas Water Heater
- Cable TV Available
Map
Home Values in the Area
Average Home Value in this Area
Tax History
| Year | Tax Paid | Tax Assessment Tax Assessment Total Assessment is a certain percentage of the fair market value that is determined by local assessors to be the total taxable value of land and additions on the property. | Land | Improvement |
|---|---|---|---|---|
| 2024 | $377 | $19,100 | $19,100 | $0 |
| 2023 | $344 | $19,100 | $19,100 | $0 |
| 2022 | $337 | $19,100 | $19,100 | $0 |
| 2021 | $322 | $19,100 | $19,100 | $0 |
| 2020 | $344 | $19,100 | $19,100 | $0 |
| 2019 | $310 | $19,100 | $19,100 | $0 |
| 2018 | $3,789 | $231,000 | $19,100 | $211,900 |
| 2017 | $3,367 | $206,800 | $22,400 | $184,400 |
| 2016 | $3,304 | $206,800 | $22,400 | $184,400 |
| 2015 | $3,482 | $206,800 | $22,400 | $184,400 |
| 2014 | $3,860 | $206,800 | $22,400 | $184,400 |
Property History
| Date | Event | Price | Change | Sq Ft Price |
|---|---|---|---|---|
| 06/06/2025 06/06/25 | Price Changed | $375,000 | -3.6% | $134 / Sq Ft |
| 05/28/2025 05/28/25 | For Sale | $389,000 | +26.5% | $139 / Sq Ft |
| 01/19/2023 01/19/23 | Sold | $307,500 | -6.8% | $110 / Sq Ft |
| 11/25/2022 11/25/22 | Price Changed | $329,900 | -4.3% | $118 / Sq Ft |
| 11/15/2022 11/15/22 | Price Changed | $344,900 | -2.8% | $123 / Sq Ft |
| 11/01/2022 11/01/22 | Price Changed | $354,900 | -4.1% | $127 / Sq Ft |
| 10/21/2022 10/21/22 | For Sale | $369,900 | -- | $132 / Sq Ft |
Mortgage History
| Date | Status | Loan Amount | Loan Type |
|---|---|---|---|
| Closed | $112,000 | New Conventional | |
| Closed | $95,000 | Construction |
Similar Homes in La Valle, WI
Source: South Central Wisconsin Multiple Listing Service
MLS Number: 2000765
APN: 024-0231-00000
- E4138 Pierce Rd
- 3.67 AC Section 11 Rd
- S1431 Coughlin Ct
- E4252 Ottawa Ct
- 2612 N Dutch Hollow Rd
- Lot 43 Ottawa Ct
- S952 W Redstone Dr
- Lot 708 E Dutch Hollow Rd
- 61.16 AC W Redstone Dr
- 7.77 Acres W Redstone Dr
- Lt 32 Goldfinch W Redstone Dr
- Lt00 W Redstone Dr
- L10 Catbird Ct
- 205 Union St
- S1210 E Dutch Hollow Rd
- 2724 E Dutch Hollow Rd
- Lt 775 Sunset Ct
- 2594 Amsterdam Ct
- L15 Mockingbird Whippoorwill Ct
- S1210 Remington Dr
- 701 K St
- 851 S Albert Ave
- 1703 Cottontail Ln
- 1820 Huntington Park Dr
- 2560 E Main St Unit 2
- 2560 E Main St Unit 3
- 29490 Hawkins Creek Rd
- 400 Stonefield Cir
- 702 Loomis Dr
- 305 E State St
- 532 Jefferson St
- 870 Oak Ridge Ct
- 874 Xanadu Rd
- E10041 Shady Lane Rd
- 701 Stony Acres Rd
- 130 S Burritt Ave
- 131 W Durkee St
- 103 W Walnut St
- 380 Park Dr Unit 27
- 214 Progressive Dr

