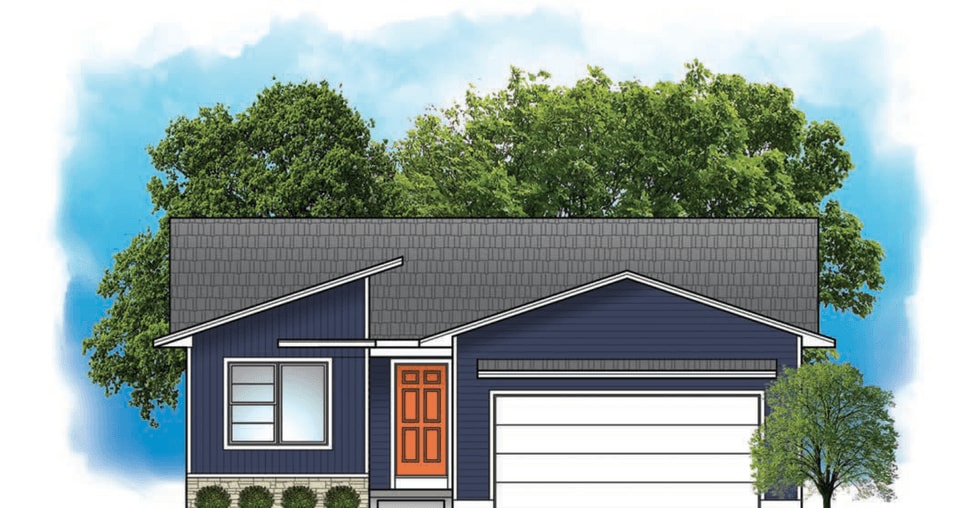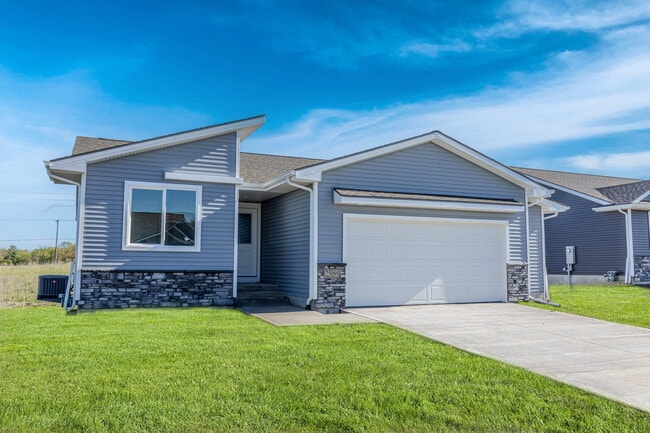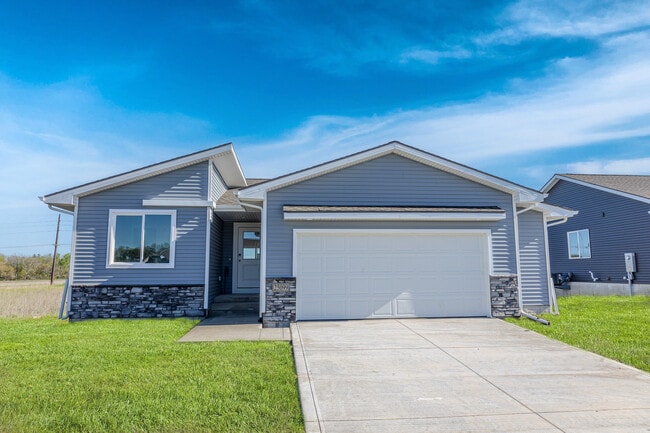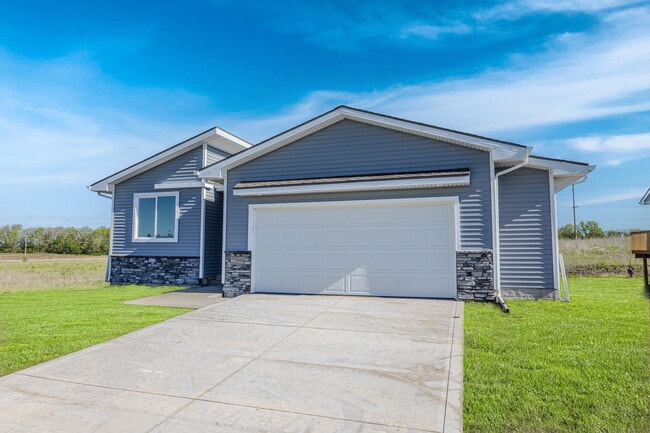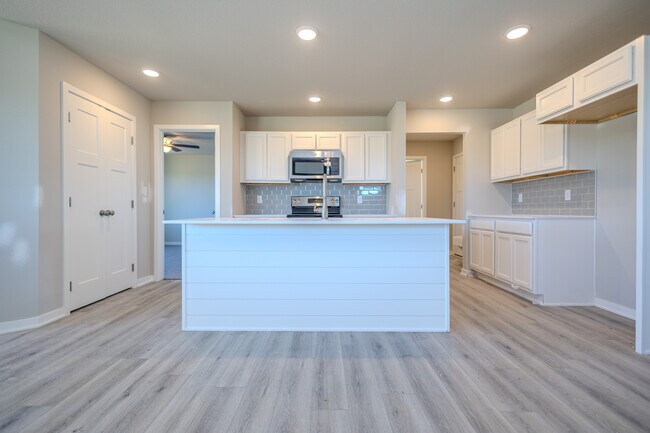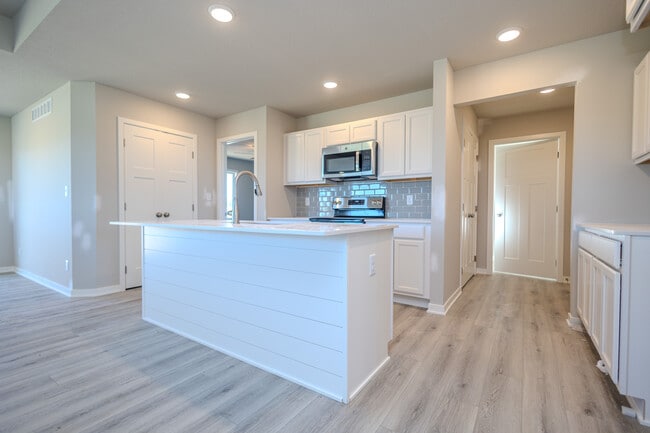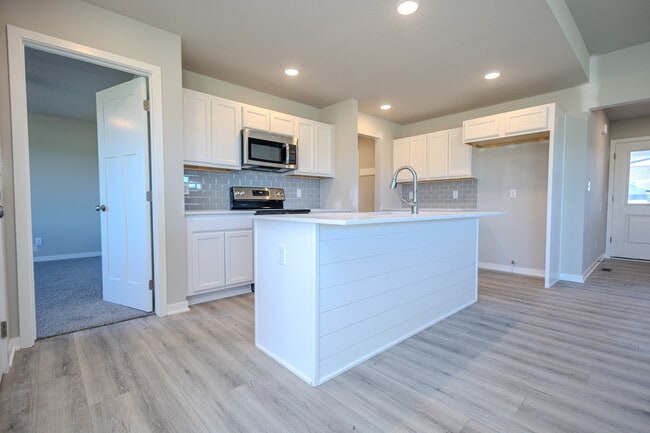
NEW CONSTRUCTION
BUILDER INCENTIVES
Estimated payment starting at $1,863/month
Total Views
68
2
Beds
2
Baths
1,218
Sq Ft
$244
Price per Sq Ft
About This Floor Plan
This home is located at Eisenhower C Plan, West Des Moines, IA 50266 and is currently priced at $297,500, approximately $244 per square foot. Eisenhower C Plan is a home located in Dallas County with nearby schools including Woodland Hills Elementary, Timberline School, and Prairieview Middle School.
Builder Incentives
Mortgage Rate Buy DownGobble Up Savings! Choose your flavor of savings: ?? 3.625% 2/1 Temporary Buydown* — enjoy lower payments for the first two years! ?? 4.625% 1/0 Buydown + Closing Costs* — steady payments and even more savings upfront!
Sales Office
Hours
Monday - Sunday
7:00 AM - 9:00 PM
Sales Team
Tammy Heckart
Office Address
This address is an offsite sales center.
1201 SW State St
Ankeny, IA 50023
Home Details
Home Type
- Single Family
Parking
- 2 Car Garage
Home Design
- New Construction
Interior Spaces
- 2-Story Property
Bedrooms and Bathrooms
- 2 Bedrooms
- 2 Full Bathrooms
Map
Other Plans in Pavilion Park
About the Builder
Greenland Homes is committed to providing you with exceptional customer service throughout your home-building journey. They value your trust and loyalty and they strive to make you happy. Their goal is to create a home that meets your needs and exceeds your expectations. Greenland wants to make sure you are taken care of well after you move in, that is why Greenland is also the only builder in the Des Moines area to offer a 2-year builder warranty!
Nearby Homes
- Pavilion Park
- Pavilion Park
- 431 Stillwater Ct
- 9357 Stillwater Dr
- 424 Napoli Ave
- Della Vita
- 9482 Emilia Ln
- 9461 Emilia Ln
- 9376 Modena Ln
- 9391 Modena Ln
- 9345 Modena Ln
- 9423 Modena Ln
- 9352 Modena Ln
- 9383 Modena Ln
- 9405 Modena Ln
- 9479 Emilia Ln
- 3319 Ashworth Rd
- Cedar Ridge - Cedar Ridge Plat 3
- 9646 Greybirch Point
- 10675 Silver St
