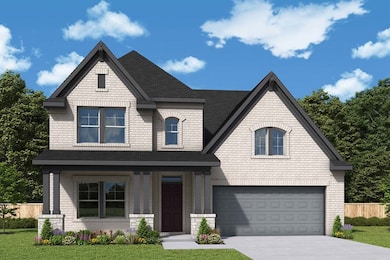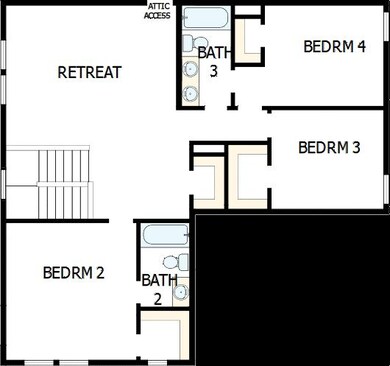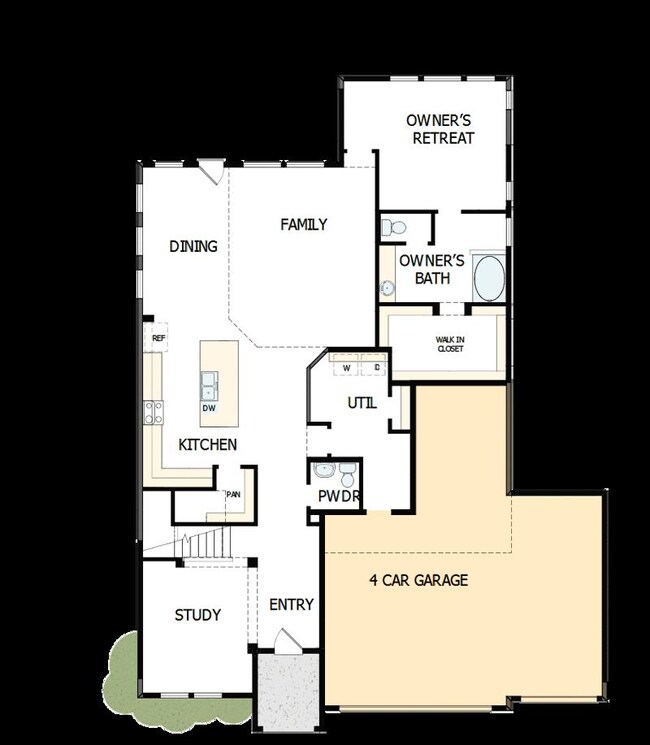
Borden Magnolia, TX 77354
Estimated payment $2,799/month
Highlights
- New Construction
- Community Lake
- Community Playground
- Willie E. Williams Elementary School Rated A-
- Community Pool
- Park
About This Home
Enjoy the inspired and distinguished lifestyle advantages of The Borden new home plan by David Weekley Homes. A welcoming front study only needs your personal design style to become a home office, social lounge, or creative studio. The deluxe kitchen includes a walk-in pantry, versatile center island, and an open view of the main level. The open family and dining spaces showcases big, energy-efficient windows, making it easy for your stylish living spaces to shine with natural light. Quiet leisure activities and outdoor entertainment are both equally supported by the large covered porch. The luxurious Owner’s Retreat features a contemporary en suite bathroom and a large walk-in closet. Upstairs, two junior bedrooms and a sizable guest suite make it easy for everyone in your family to have a place of their own. Create lifelong memories of game nights or simply enjoy a movie together in the spacious retreat on the second floor. Ask our Internet Advisor about the garage configuration and the built-in features of this new home plan for the Magnolia, Texas, community of Escondido.
Home Details
Home Type
- Single Family
Parking
- 4 Car Garage
Home Design
- New Construction
- Ready To Build Floorplan
- Borden Plan
Interior Spaces
- 2,961 Sq Ft Home
- 2-Story Property
- Basement
Bedrooms and Bathrooms
- 4 Bedrooms
Community Details
Overview
- Built by David Weekley Homes
- Escondido 60' Homesites Subdivision
- Community Lake
Recreation
- Community Playground
- Community Pool
- Park
Sales Office
- 1196 Wandering Brook St.
- Magnolia, TX 77354
- 713-370-9579
- Builder Spec Website
Map
Similar Homes in Magnolia, TX
Home Values in the Area
Average Home Value in this Area
Property History
| Date | Event | Price | Change | Sq Ft Price |
|---|---|---|---|---|
| 07/15/2025 07/15/25 | Price Changed | $427,990 | +1.2% | $145 / Sq Ft |
| 03/26/2025 03/26/25 | For Sale | $422,990 | -- | $143 / Sq Ft |
- 42672 Reminiscent Ln
- 1439 Florecer Ln
- 1614 Perdido Way
- 1483 Florecer Ln
- 42572 Edmund Rucker Ln
- 42659 Reminiscent Ln
- 1196 Wandering Brook St
- 1196 Wandering Brook St
- 1196 Wandering Brook St
- 1196 Wandering Brook St
- 1196 Wandering Brook St
- 1196 Wandering Brook St
- 1196 Wandering Brook St
- 1196 Wandering Brook St
- 1196 Wandering Brook St
- 1196 Wandering Brook St
- 1196 Wandering Brook St
- 1196 Wandering Brook St
- 1196 Wandering Brook St
- 1196 Wandering Brook St
- 42433 Quail Valley Ln
- 1210 Fm 1486 Rd
- 33211 Old Hempstead Rd Unit A
- 519 Broken Boulder St
- 41519 Stampede Stream
- 506 Satterwhite Ln
- 811 Cloyd Dr
- 27057 Canyon Ranch Cir
- 7850 Alset Dr
- 640 Magnolia Creek Dr
- 19293 Hazel Firs Ct
- 19180 Cedar Lennox Cir
- 26424 Leisure Ln
- 26420 Leisure Ln
- 513 Bonnerville Ln
- 14866 Whistling Duck Ln
- 24069 Wilde Dr
- 131 Comber Rd
- 24099 Wilde Dr
- 26035 Allan Poe Dr



