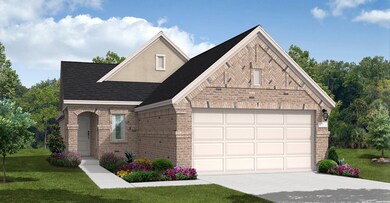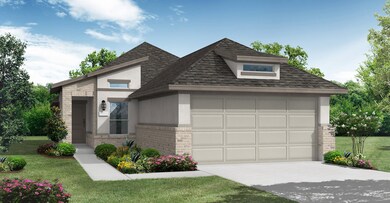
Groves Magnolia, TX 77354
Estimated payment $2,875/month
Highlights
- New Construction
- Pond in Community
- Community Playground
- Willie E. Williams Elementary School Rated A-
- Community Pool
- Trails
About This Home
The Groves floor plan offers the perfect blend of style and functionality in a thoughtfully designed one-story layout. Featuring four bedrooms and two bathrooms, this home provides ample space for families of all sizes. The two-car garage ensures plenty of storage, while the open-concept living area creates a seamless flow between the kitchen, dining, and gathering spaces. The owner’s suite is a private retreat with a spacious bathroom, while the additional bedrooms offer flexibility for guest accommodations or a home office. Designed for modern living, the Groves floor plan delivers both comfort and convenience in a beautifully crafted home.
Home Details
Home Type
- Single Family
HOA Fees
- $900 Monthly HOA Fees
Parking
- 2 Car Garage
Home Design
- New Construction
- Ready To Build Floorplan
- Groves Plan
Interior Spaces
- 1,683 Sq Ft Home
- 1-Story Property
Bedrooms and Bathrooms
- 4 Bedrooms
- 2 Full Bathrooms
Community Details
Overview
- Actively Selling
- Built by Coventry Homes
- Escondido Subdivision
- Pond in Community
Recreation
- Community Playground
- Community Pool
- Trails
Sales Office
- 1174 Wandering Brook Street
- Magnolia, TX 77354
- 713-597-5881
- Builder Spec Website
Office Hours
- Mon - Thu & Sat: 10am - 6pm; Fri & Sun: 12pm - 6pm
Map
Similar Homes in Magnolia, TX
Home Values in the Area
Average Home Value in this Area
Property History
| Date | Event | Price | Change | Sq Ft Price |
|---|---|---|---|---|
| 06/13/2025 06/13/25 | Price Changed | $301,990 | +0.7% | $179 / Sq Ft |
| 05/08/2025 05/08/25 | Price Changed | $299,990 | +0.7% | $178 / Sq Ft |
| 04/10/2025 04/10/25 | Price Changed | $297,990 | +0.3% | $177 / Sq Ft |
| 03/08/2025 03/08/25 | Price Changed | $296,990 | +2.8% | $176 / Sq Ft |
| 03/05/2025 03/05/25 | Price Changed | $288,990 | -1.0% | $172 / Sq Ft |
| 02/24/2025 02/24/25 | For Sale | $291,990 | -- | $173 / Sq Ft |
- 1174 Wandering Brook St
- 1174 Wandering Brook St
- 1174 Wandering Brook St
- 1174 Wandering Brook St
- 1174 Wandering Brook St
- 1174 Wandering Brook St
- 1174 Wandering Brook St
- 1174 Wandering Brook St
- 1174 Wandering Brook St
- 1174 Wandering Brook St
- 1174 Wandering Brook St
- 1174 Wandering Brook St
- 1174 Wandering Brook St
- 1174 Wandering Brook St
- 1174 Wandering Brook St
- 1174 Wandering Brook St
- 1174 Wandering Brook St
- 1174 Wandering Brook St
- 1174 Wandering Brook St
- 1174 Wandering Brook St
- 42433 Quail Valley Ln
- 1210 Fm 1486 Rd
- 33211 Old Hempstead Rd Unit A
- 519 Broken Boulder St
- 41519 Stampede Stream
- 506 Satterwhite Ln
- 811 Cloyd Dr
- 7850 Alset Dr
- 27057 Canyon Ranch Cir
- 640 Magnolia Creek Dr
- 19293 Hazel Firs Ct
- 19180 Cedar Lennox Cir
- 26424 Leisure Ln
- 513 Bonnerville Ln
- 14866 Whistling Duck Ln
- 26420 Leisure Ln
- 131 Comber Rd
- 24069 Wilde Dr
- 712 Autumn Lake Ln
- 24099 Wilde Dr






