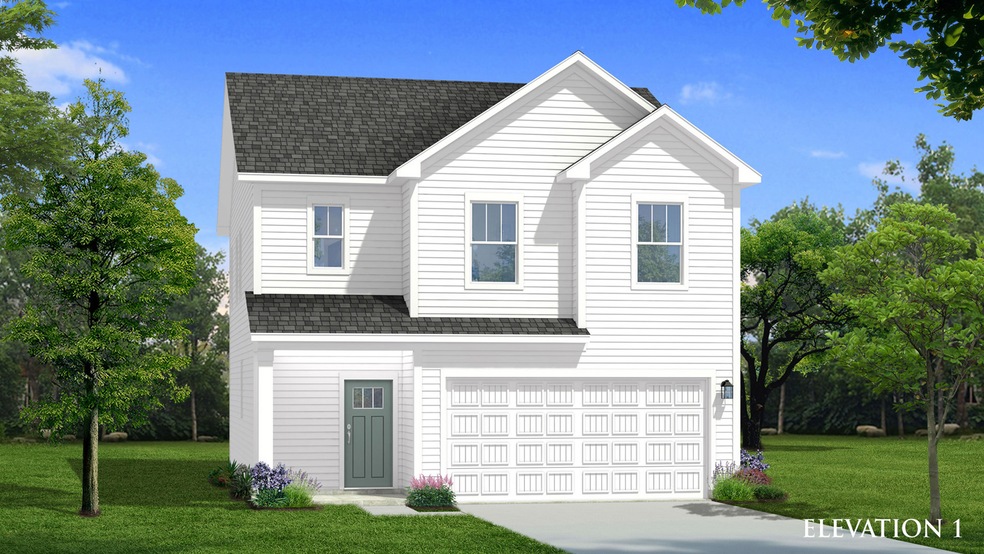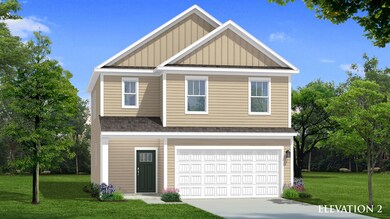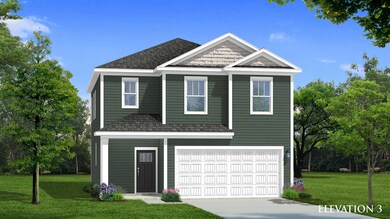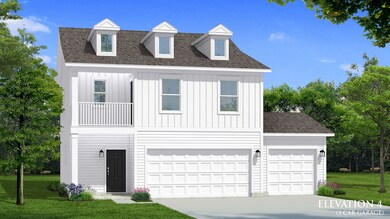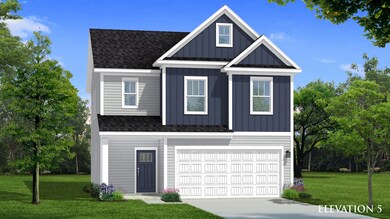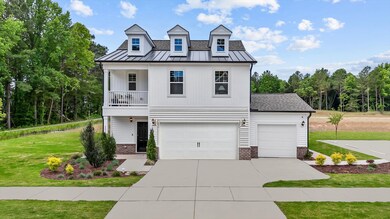Beramont Franklinton, NC 27525
About This Home
The Beramont offers an open concept design with second level living and attached 2 car garage. This home is perfect for entertaining featuring a spacious kitchen with island and cafe area that is open to the family room. The main level also includes a coat closet and powder room. Second level includes the oversized primary suite with generous primary bathroom boasting, dual split vanities, linen closet, shower, private water closet and spacious closet in the primary suite. Also on the second level are 2 secondary bedrooms with spacious closets, a full bathroom, loft and laundry room. Optional features include an additional bedroom upstairs, second level porch (per elevation), fireplace in the family room, and an extended cafe area. Rear patio with optional covered or screened porch and extension is great for enjoying the outdoors.
Home Details
Home Type
- Single Family
Parking
- 2 Car Garage
Home Design
- New Construction
- Ready To Build Floorplan
- Beramont Plan
Interior Spaces
- 1,929 Sq Ft Home
- 2-Story Property
Bedrooms and Bathrooms
- 3 Bedrooms
Community Details
Overview
- Coming Soon Community
- Built by DRB Homes
- Essex Village Subdivision
Sales Office
- 996 Main Street
- Franklinton, NC 27525
- 919-213-8392
- Builder Spec Website
Office Hours
- COMING SOON!
Map
Home Values in the Area
Average Home Value in this Area
Property History
| Date | Event | Price | Change | Sq Ft Price |
|---|---|---|---|---|
| 07/17/2025 07/17/25 | For Sale | -- | -- | -- |
- 996 S Main St
- 996 S Main St
- 996 S Main St
- 996 S Main St
- 251 Blandford St
- 135 Carlton Ln
- 0 Ross Hill
- 449 S Main St
- 445 S Main St
- 443 S Main St
- 852 Fred Wilder Rd
- 540 S Cheatham St
- 438 S Hillsborough St
- 316 S Hillsborough St
- 245 Cedar Creek Rd
- 113 Blandford St
- 190 Hickory Run Ln
- 345 Sutherland Dr
- 305 Sutherland Dr
- 199 Sugar Pine Dr
- 220 Blandford St
- 120 Shore Pine Dr
- 20 Argent Ct
- 155 Meadow Lake Dr
- 172 Bridges Ln
- 70 Holding Young Rd
- 70 Holding-Young Rd
- 2018 Wiggins Village Dr
- 2043 Wiggins Village Dr
- 20 Misty Grove Trail
- 25 Prospectus Ln
- 100 Shallow Dr
- 95 Westbrook Ln
- 25 Gallery Park Dr
- 101 Great Arbor Ct
- 55 Longwood Dr
- 202 Jetson Crk Way
- 1216 Edgemoore Trail
- 1328 Marbank St
- 304 Whispering Wind Way
